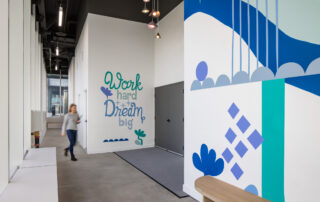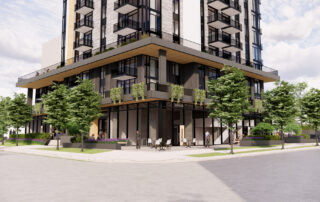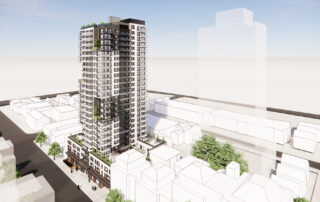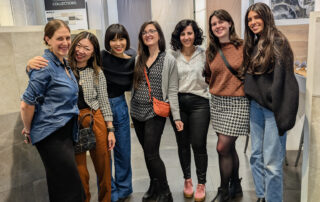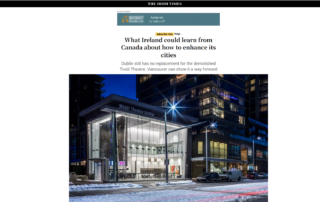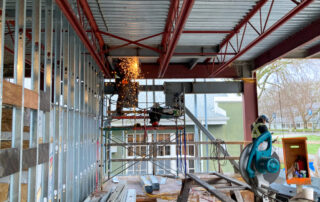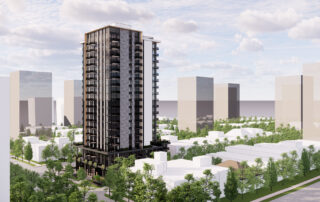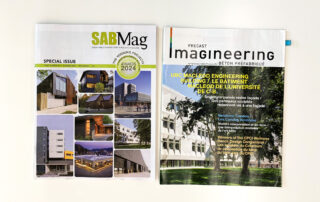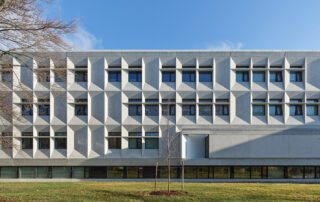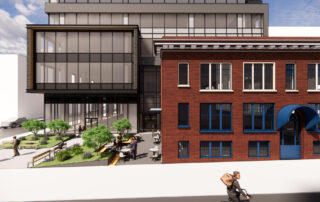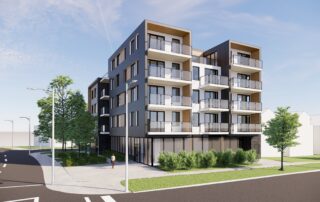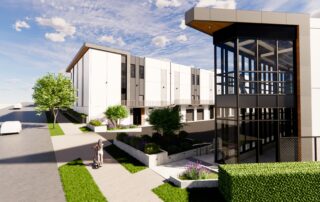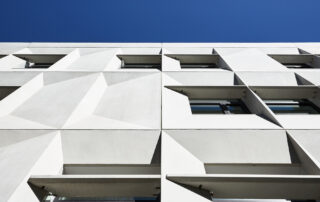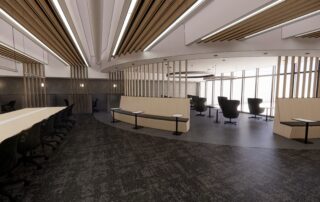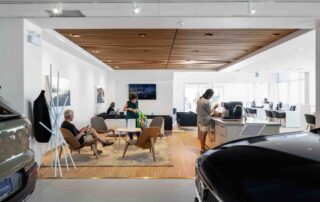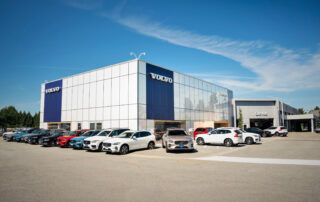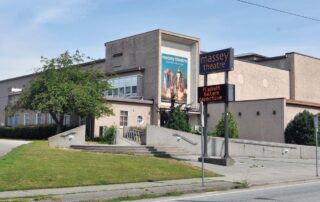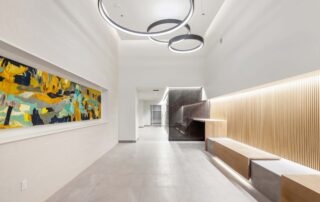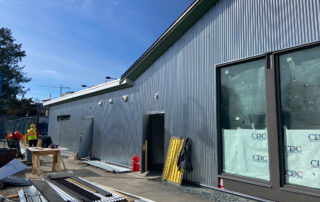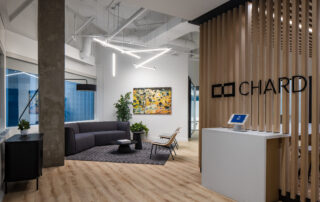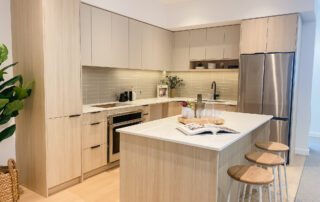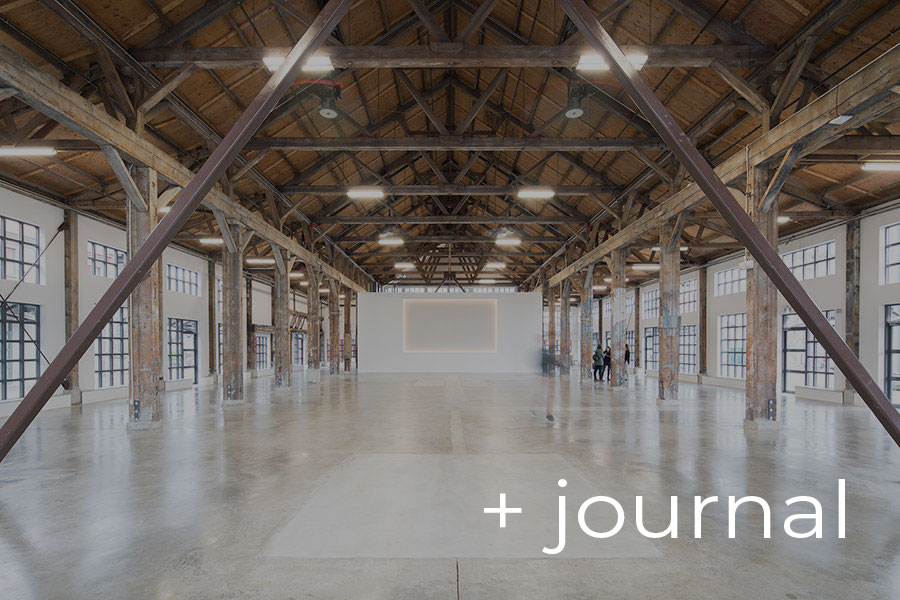
Vancouver Performing Stars theatre in the news!
Our project for Vancouver Performing Stars (VPS) has been mentioned in several articles around the City since it opened! We are proud to have been involved in this great new community arts space in the heart of Mount Pleasant. This TI project made the most of the 5,000 ft2 space through thoughtful space planning to provide studios, offices, and a boutique black-box theatre for VPS.
Two PAI Projects Featured in the Daily Hive
A recent article highlighting new towers proposed under the Broadway Corridor Plan mentions two of Proscenium's projects, West 11th Ave and La Maison de Francophonie. The Daily Hive overviews 18 towers comprised of nearly 4,000 new homes that have been approved by Vancouver City Council in Q2 2025. All of the projects mentioned meet the requirements of transit-oriented development within walking distance of existing or
2245 West Broadway featured in the Daily Hive
Our new tower for Dayhu Group of Companies and Frame Properties has been featured in a new article by Kenneth Chan at the Daily Hive. The article highlights some of the project's unique and exciting characteristics, which make it, in his words, "one of the most technically unique mixed-use rental housing towers proposed to date under the City’s Broadway Plan." The 25-storey mid-block tower has
Proscenium ID ceramics night
Our interior design team had a lovely time at AMES Tile + Stone last night for a special event night including wine and appies! Out of the choice between dogs or cats, our team seems to be evenly split! :) Thank you to AMES for inviting us!
Hugh Cochlin featured in The Irish Times
In a new article for The Irish Times, "What Ireland could learn from Canada about how to enhance its cities," Chris McCormack spoke with our Principal Hugh Cochlin on designing bespoke arts spaces in new developments. Dublin is facing challenges akin to Vancouver where increasing density is decreasing the availability of cultural venues and workspace. The article looks at a specific example in Dublin, the
BCIT Presentation on Resilience in Architecture
Today we had the pleasure of visiting BCIT's 3rd year architectural science class at the invitation of their instructor, James Taggart. Associate and Senior Architect Ben Nielsen shared a presentation on "Resilience in Architecture," spotlighting three of our renewal projects in the city, at BCIT's downtown campus on Seymour Street. It was fantastic to visit the institution, from which we employ several alumni, to share
Construction at Jack Bell Underway!
Construction out at UBC Jack Bell Building for the School of Social Work (SOWK) is moving smoothly along! This comprehensive renewal transforms the 1992 building into a refreshed facility that celebrates wellness inside and out, featuring a new envelope, energy-efficient systems and seismic upgrades. Since construction started in March 2024, existing finishes have been removed to expose the structure, and additional steel has been installed
Office Photoshoot!
We cleaned up our desks for a little photoshoot update this week to show off our bright, full office! Thank you to our Principal Kori Chan for lending his exceptional photography skills to capture the space. Since moving into the third floor unit at the MEC Vancouver building in 2020, this gorgeous mass timber office has been a dream home base for PAI. It features
1290 West 11th Ave Submitted for Rezoning
We are excited to share that our new mixed-use project at 1290 West 11th Ave has been submitted for Rezoning! The project proposes a twenty-storey tower atop a three-level podium to activate the corner of Birth and 11th Ave, introducing 155 new homes to the area and local-serving shops at the street level. The building is designed to blend into the neighbourhood as much as
UBC MacLeod featured in SABMag and Imagineering Magazine
It's an honour to be featured in both the SABMag Special Issue and CPCI Canada's Imagineering Magazine this summer! Since its completion, the MacLeod Building Renewal at UBC has received two awards, the 2023 ACI Excellence in Concrete Construction Awards and 2024 SABMag Canada Green Building Award. We couldn't be more proud of this comprehensive retrofit carried out with Teeple Architects. Check out the digital
UBC MacLeod wins SABMag Award 2024
We are honoured to receive the SABMag Canadian Green Building Award - Institutional Large category for UBC MacLeod Renewal! The LEED v4 Gold learning facility integrates active and passive systems with full reprogramming to limit its environmental impact and support new teaching pedagogy. JURY COMMENTS: An incredible transformation of an existing building. While much of the upgrade is technically driven, elements such as solar shading have
PAI Insight: New Perspectives on Heritage Incorporation
Vancouver’s high level of immigration, strong economy, and high demand for real estate make it the site of constant development. Industrial space is particularly in demand for the city of Canada’s largest port. Amid increasing density, protecting Vancouver's built history through heritage incorporation is a crucial aspect of preserving and celebrating its architectural past. Heritage incorporation is an area of growing importance. Urban planning strategies
3215 Macdonald Street featured in the Daily Hive
We're pleased to announce the rezoning application of 16th & MacDonald, a new purpose-built rental and mixed-use in the Arbutus Ridge neighbourhood. The project was published in the Daily Hive this week. Replacing a single-storey commercial building, the project will provide secure rental housing to the area without displacing other housing, supporting the City's goal of densifying along major arteries. The project completes a bustling
PAI Highlight: Mixed-use design on the Greenway
Introducing a new mixed-use project on Barnard Street in Vancouver for PC Urban! The Barnard Southlands project includes three two-storey industrial buildings—two that mirror each other and a third triangular building that follows the shape of the site. The project occupies a prime location on the Arbutus Greenway, a cycling route that connects South Vancouver to Downtown. The natural slope of the site drives the
Greening Concrete: UBC MacLeod wins ACI Award in Boston
We are thrilled to announce that UBC MacLeod has been selected 2nd overall for the worldwide ACI Excellence in Concrete Construction Awards Repair & Restoration category! The project team was recognized at the annual gala held in Boston, MA on October 3oth. Press Release The ACI (American Concrete Institute) awards were created to honour the visions of the most creative projects in the concrete industry,
UBC Koerner Library Concept
We're excited to share renderings for this great little project! Proscenium recently completed the concept design for a boutique institutional renovation at UBC Koerner Library. The project intends to transform 3,500 ft2 of space in UBC Koerner Library for dedicated graduate research. UBC engaged Proscenium in 2023 to design a separate and enclosed study area for graduates on the library's second floor. The scope included
Volvo Richmond submitted for LEED Certification
We are proud to share that this week Volvo Richmond was submitted for LEED certification. After many years of working with Dilawri Group of Companies we are thrilled to be the project architect for the first Volvo car dealership targeting LEED status. Proscenium provided both architecture and interior design services for this green-focused project. The dealership features rooftop solar panels, an integrated green exterior wall
Volvo Richmond in the Press
We are very glad to announce the completion of Volvo Richmond! This exciting project is the first of their North American dealerships designed to be LEED-certified and reflect their new green-focused rebranding. The project (Proscenium’s fifth for Dilawri Group) transforms an former dealership into a refreshed commercial/retail facility with offices and a service bay component. Environmentally-focused aspects include rooftop solar panels, an integrated green exterior
PAI Highlight: Massey Theatre Renewal
We are excited to be working with the City of New Westminster on the upcoming Renewal of the Massey Theatre! Proscenium has been involved in renovations and studies for the building since 1997 through various phases and we are thrilled to be leading its next steps. WHEN THE MASSEY WAS A ROADHOUSE The Massey Theatre is a historic, modernist theatre built in 1949. In its
Residential Design at PAI
RESIDENTIAL PROJECTS Proscenium has over twenty years’ experience providing architectural and interior design services for single and multi-family residential projects. Our architecture and interior design professionals work in an Integrated Design Team format, and a dedicated interiors department consists of eight full-time individuals. DESIGN APPROACH Our firm is community-minded, client-focused and takes a process-driven design approach to our projects. We strive to create functional and
Ballet BC is Taking Shape!
As spring arrives, our project out at Granville Island for Ballet BC is taking shape! We are at the exciting turning point where finishes and floors are being installed and we're starting to see the final product. The phased project for the province's preeminent contemporary dance company is establishing a new home for the organization out of a former Arts Umbrella space. Proscenium has
PAI Highlight: Designing Offices for the Future
Proscenium has long been passionate about workplace design (see MEC Head Office) and the shifting trends that are defining the future of office design. The increased accessibility of remote work has made us hone in on what makes in-person workplaces worth the commute. In 2022, we had the privilege of designing a new office for Chard Development, a long-time client of our firm. The
New Website Launched!
We are very excited to share our new website with you, which is the result of several months of working with the folks at Amplitude Multimedia. From the outset, our goal for the new website was to marry design with functionality. Showcasing our projects and communicating who we are as a firm was the top priority, while optimizing navigability and readability throughout. The new site
PAI Highlight: Langara Bioinformatics Lab
After a project is finished, the architect usually steps out of the equation. But we find it extremely valuable to check in after the fact to see how the design is supporting users. What is their day-to-day experience of the space? What design features are working well and what can we learn for future projects? The Bioinformatics Lab at Langara College was completed in 2020
Setting up Royal Bay Presentation Centre
After three recent successful residential projects in Victoria, BC in the last few years, Proscenium is excited to be continuing our work on Vancouver Island in Colwood, BC! We are providing full interior design services for Royal Bay Ryder Village, a new multi-family residential development located in the Royal Bay neighbourhood of Colwood, at the edge of an urban seaside. Our interior design team


