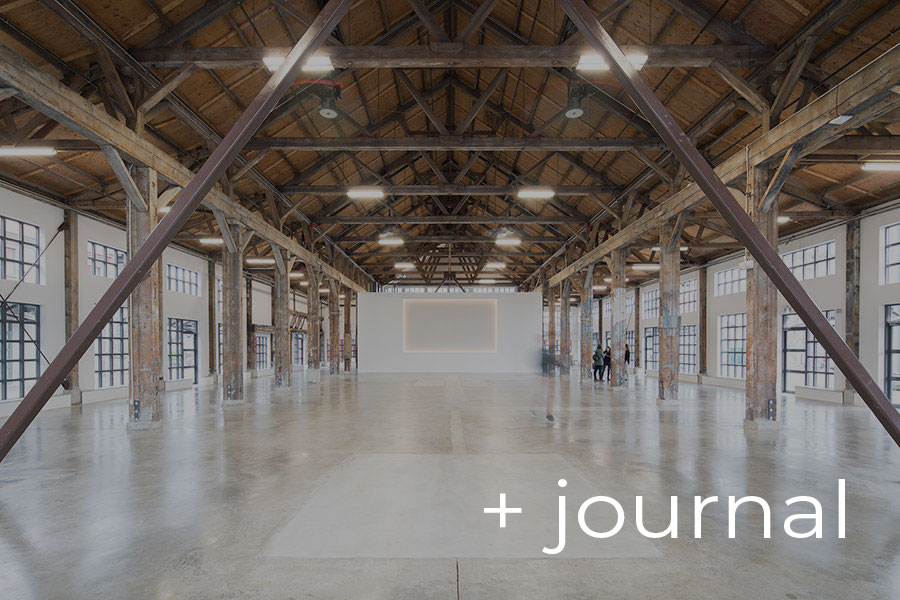
Ballet BC is Taking Shape!
March 24, 2023
As spring arrives, our project out at Granville Island for Ballet BC is taking shape! We are at the exciting turning point where finishes and floors are being installed and we’re starting to see the final product.
The phased project for the province’s preeminent contemporary dance company is establishing a new home for the organization out of a former Arts Umbrella space. Proscenium has worked with Ballet BC in the past on several studies and we are thrilled to be a part of this major transition that will take the company from downtown to Granville Island.
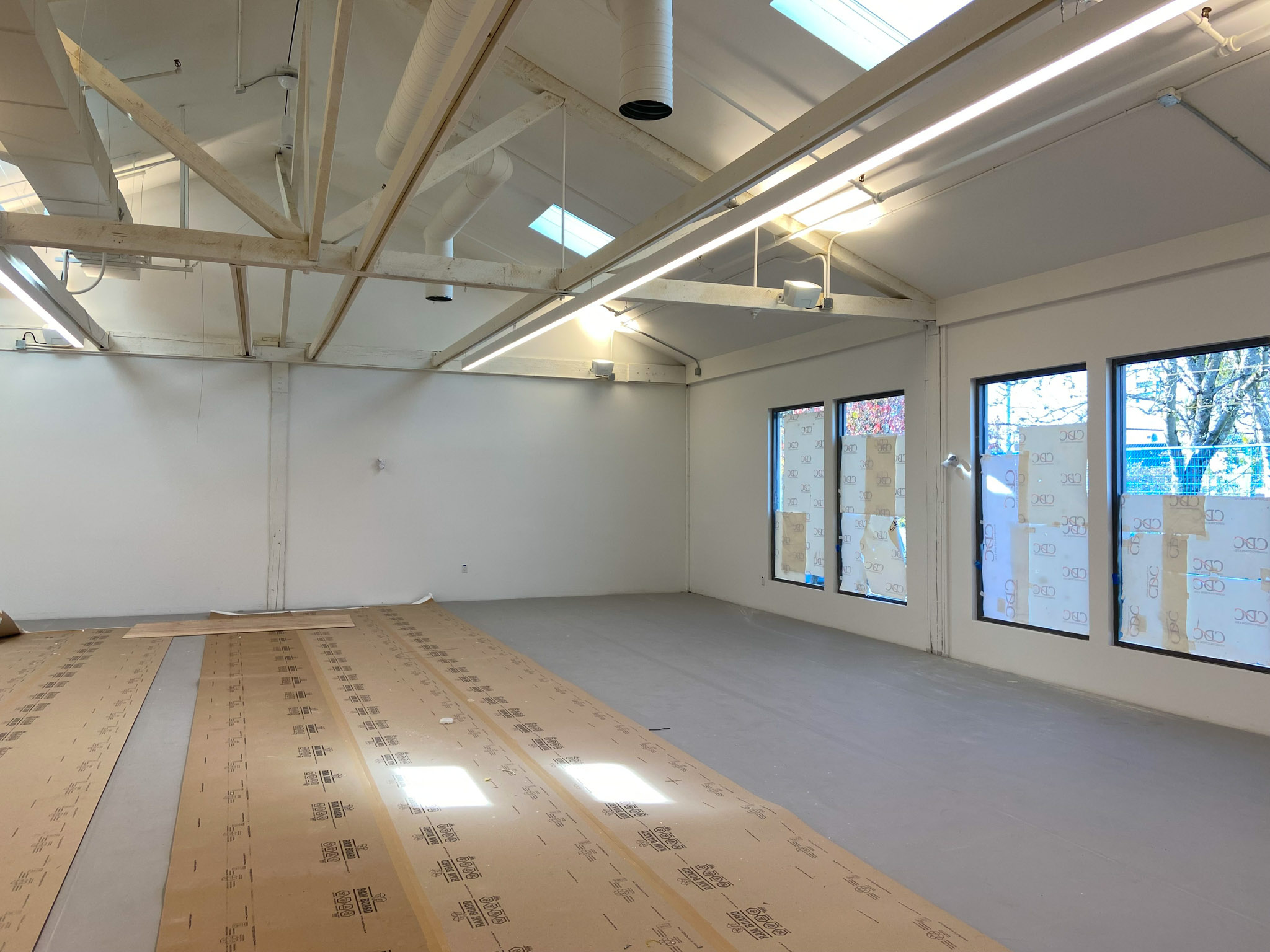
Rehearsal Studio 2
Ballet BC’s new home is made up of former Arts Umbrella spaces. This first of two rehearsal studios (featured above) was formerly a pottery studio and another unfinished space. We took out the dividing wall and added windows to establish one large and bright rehearsal space.
The renovated studio now features a sprung floor, marley dance floor and will have a wall full of mirrors and moveable bars. A vaulted ceiling with natural light, with existing trusses painted white, gives it an airy feeling for all those future grand jetés!
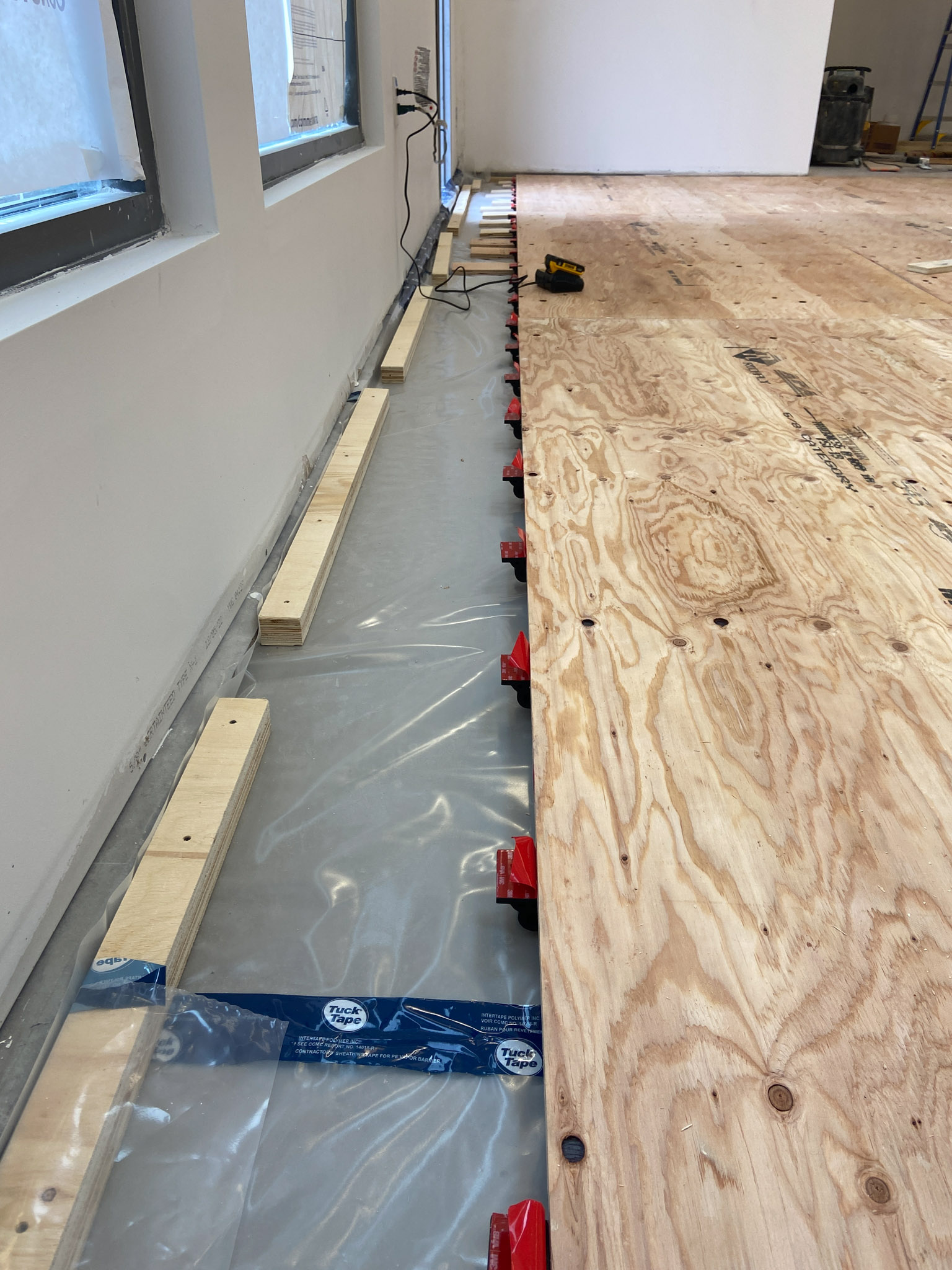
Sprung Floor being installed in Main Studio
In the main and largest studio, the sprung floor is going in, consisting of layers of plywood and built up structure to create the sprung floor system. The main studio also includes a viewing area and curtains to allow for studio showings and small performances.
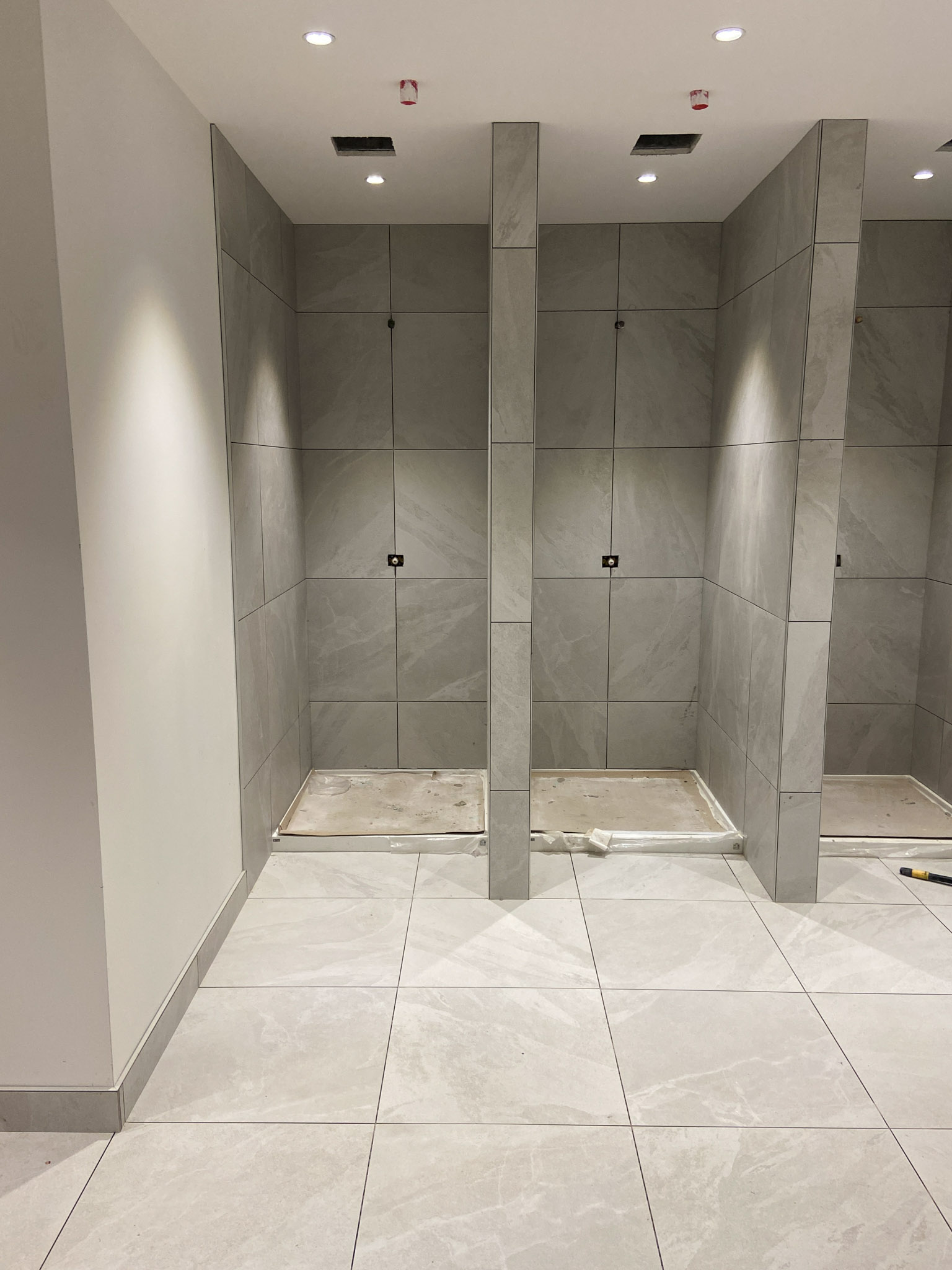
Universal Showers in Dressing Room
The artist dressing room includes change cabins, showers and vanity stations. Universal showers feature full height partitions and continuous tile from floor to walls for a cohesive look. Vanity stations will feature wall sconces for hair and make-up, drawers, outlets and chairs.

Vanity Stations being Installed
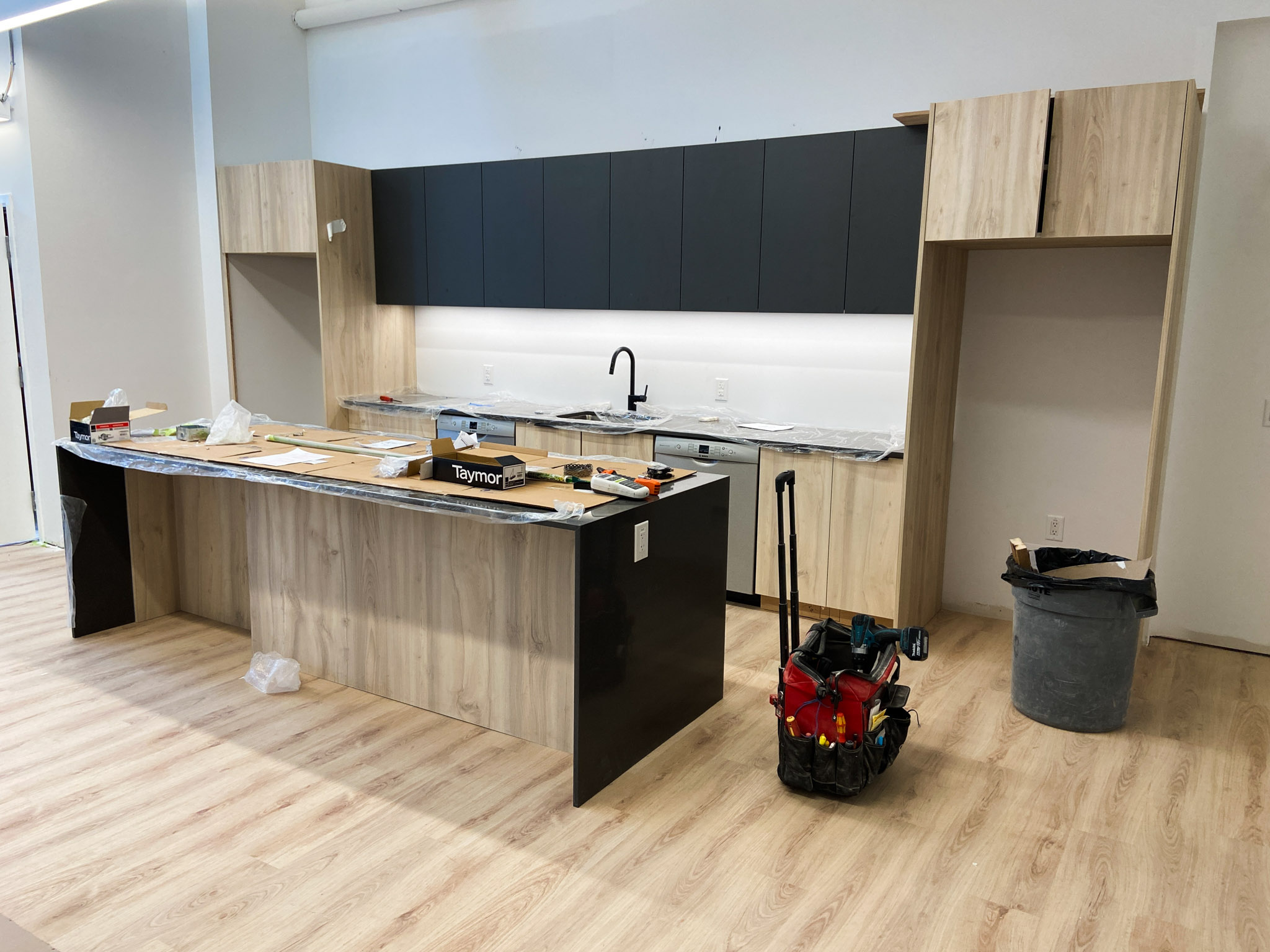
Contemporary Kitchen/VIP lounge for events and everyday use
A former painting studio was renovated to create a new kitchen/green room/VIP lounge for artists, which will also be used for catering and events. We took out a mezzanine storage area to expand the space, which also has an existing overhead door that can be opened to outside. An accessible kitchen features contemporary finishes and a symmetrical design.
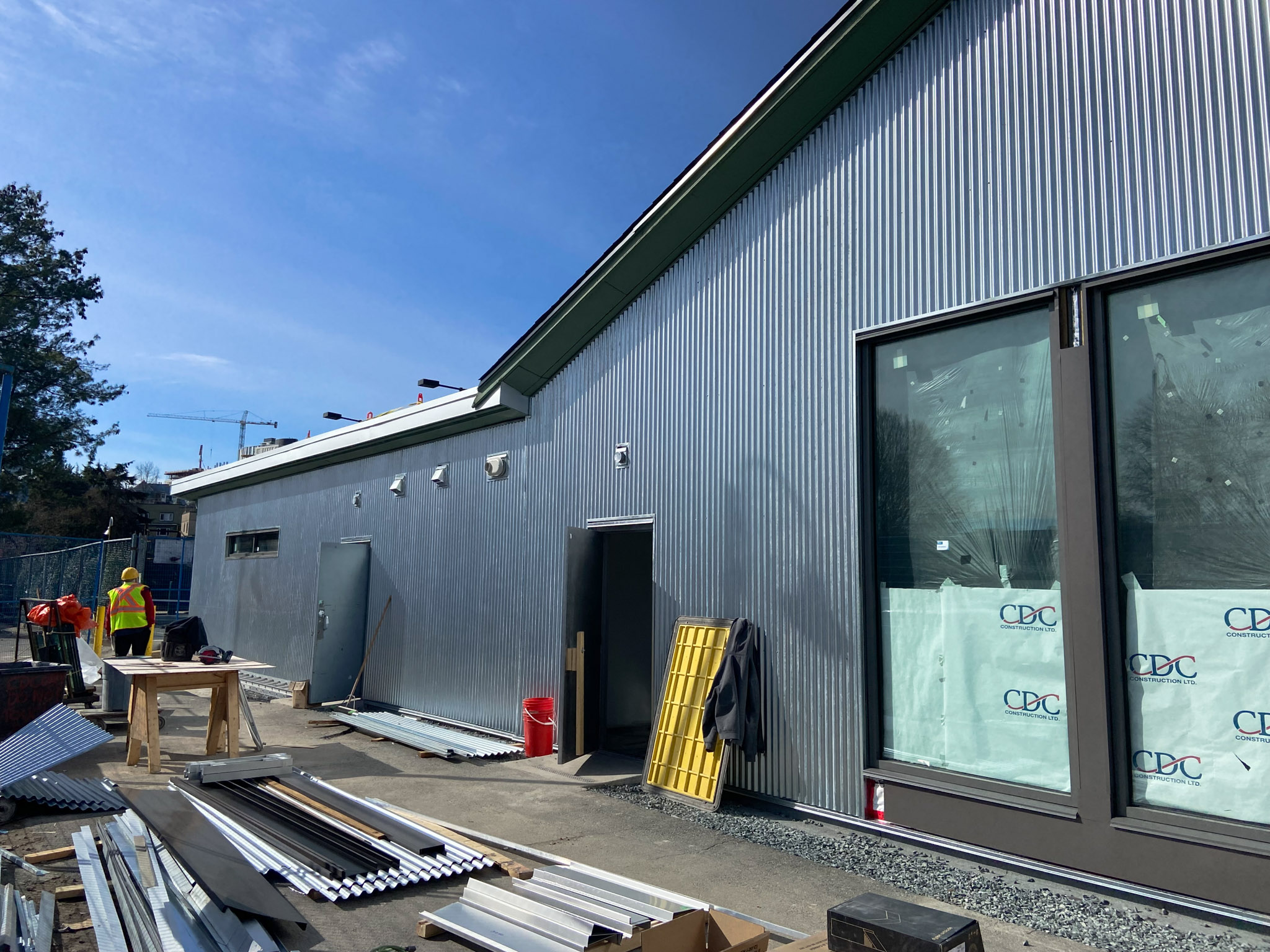
Exterior Upgrades in Process
The exterior of the building was quite dated and in need of upgrades. As part of the renovation, we added a rainscreen cladding system, insulation, windows and doors to bring it up to code. Corrugated metal was chosen to comply with Granville Island’s design regulations and colour palette.
The project’s estimated completion and occupancy is targeted for later this spring. We look forward to sharing more photos in the months to come!
The Ballet BC project team includes CDC Construction, Rocky Point Engineering, O’M Electrical.


