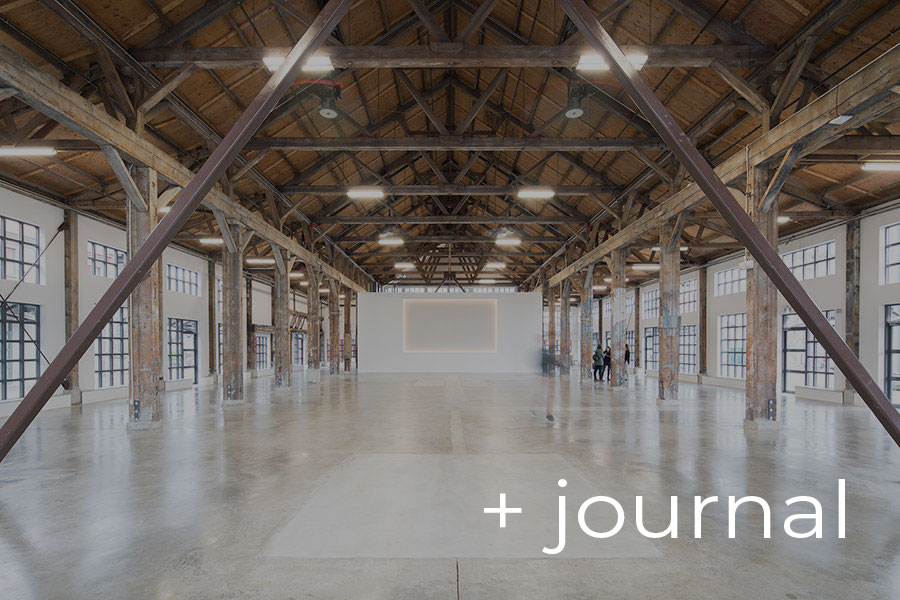
PAI Highlight: Designing Offices for the Future
January 16, 2023
Proscenium has long been passionate about workplace design (see MEC Head Office) and the shifting trends that are defining the future of office design. The increased accessibility of remote work has made us hone in on what makes in-person workplaces worth the commute.
In 2022, we had the privilege of designing a new office for Chard Development, a long-time client of our firm. The project was a renovation of an entire floor of 510 Burrard Street to create a bright, open office for the growing company of over 50 staff.
Gone are the days of warehouses filled with cubicles! In this project for Chard, you can see elements of new flexible, varied design that strives to benefit different personalities and work styles, while allowing for the organic exchange of information and new ideas.
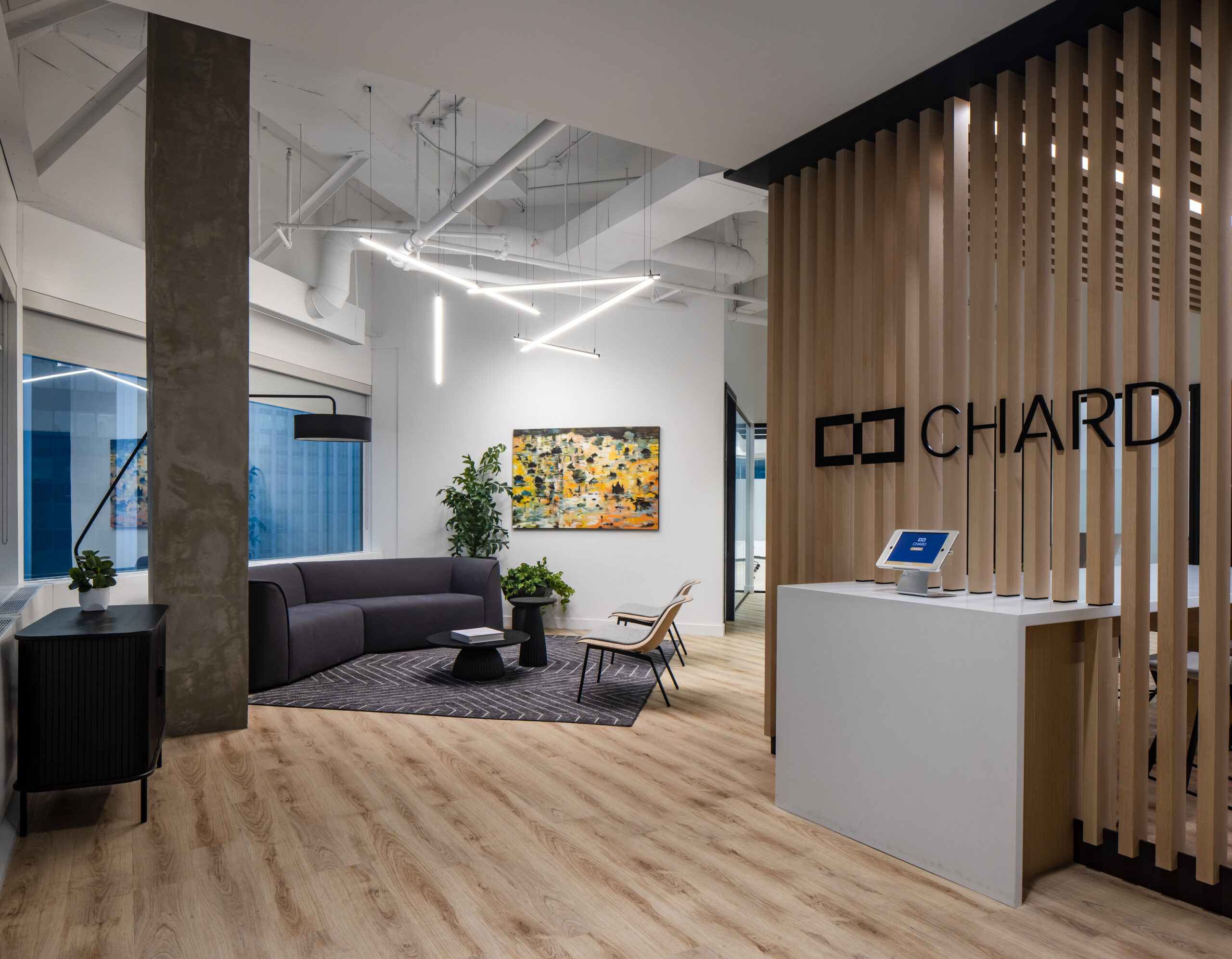 Visitors are greeted by a feature wood-slat wall that extends over the ceiling of a community table—conceived as a central space to promote collaboration between staff and with clients. Informal gathering places can be great incubators for new ideas. The feature wall serves two functions: to visually anchor the space and draw people together to connect.
Visitors are greeted by a feature wood-slat wall that extends over the ceiling of a community table—conceived as a central space to promote collaboration between staff and with clients. Informal gathering places can be great incubators for new ideas. The feature wall serves two functions: to visually anchor the space and draw people together to connect.
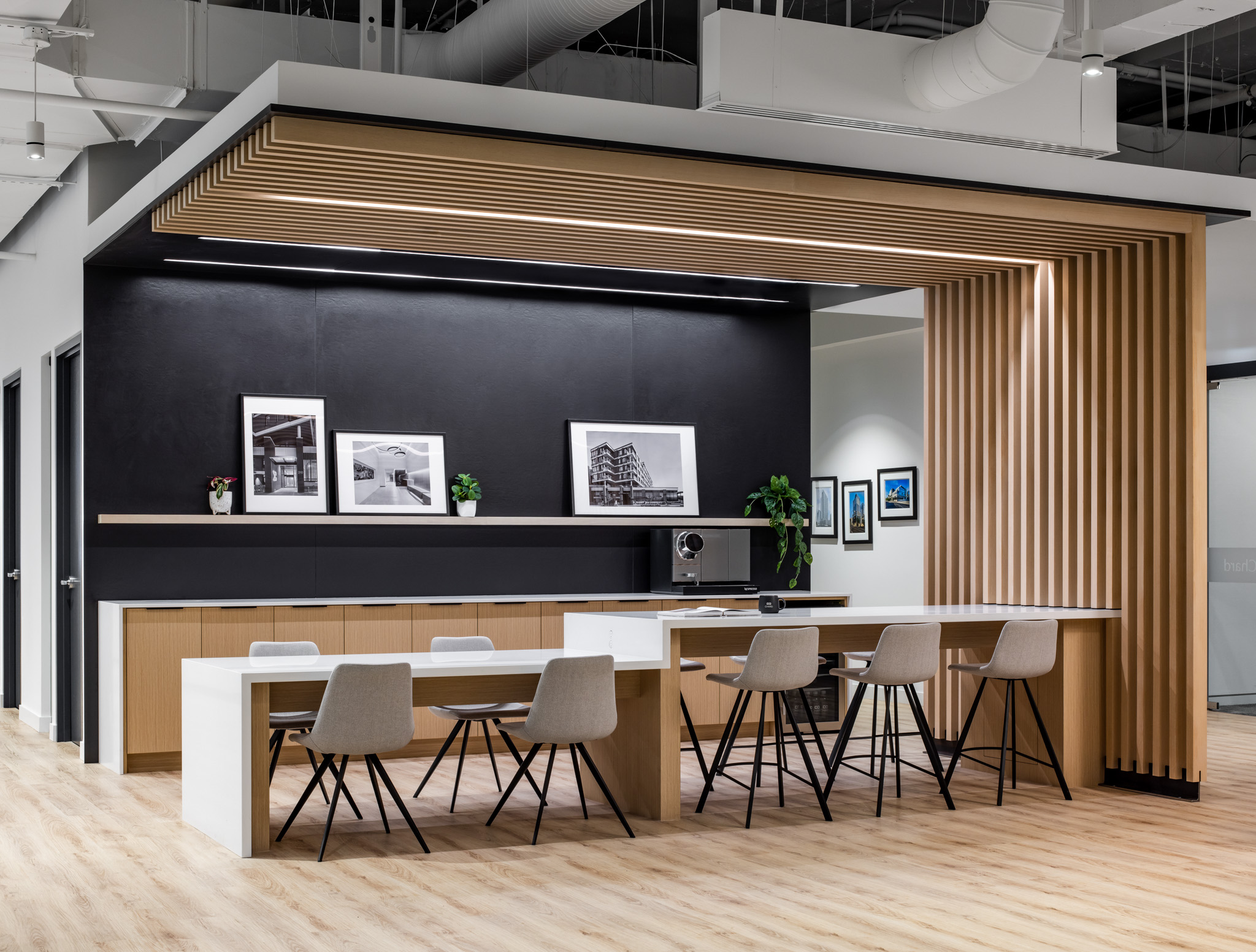
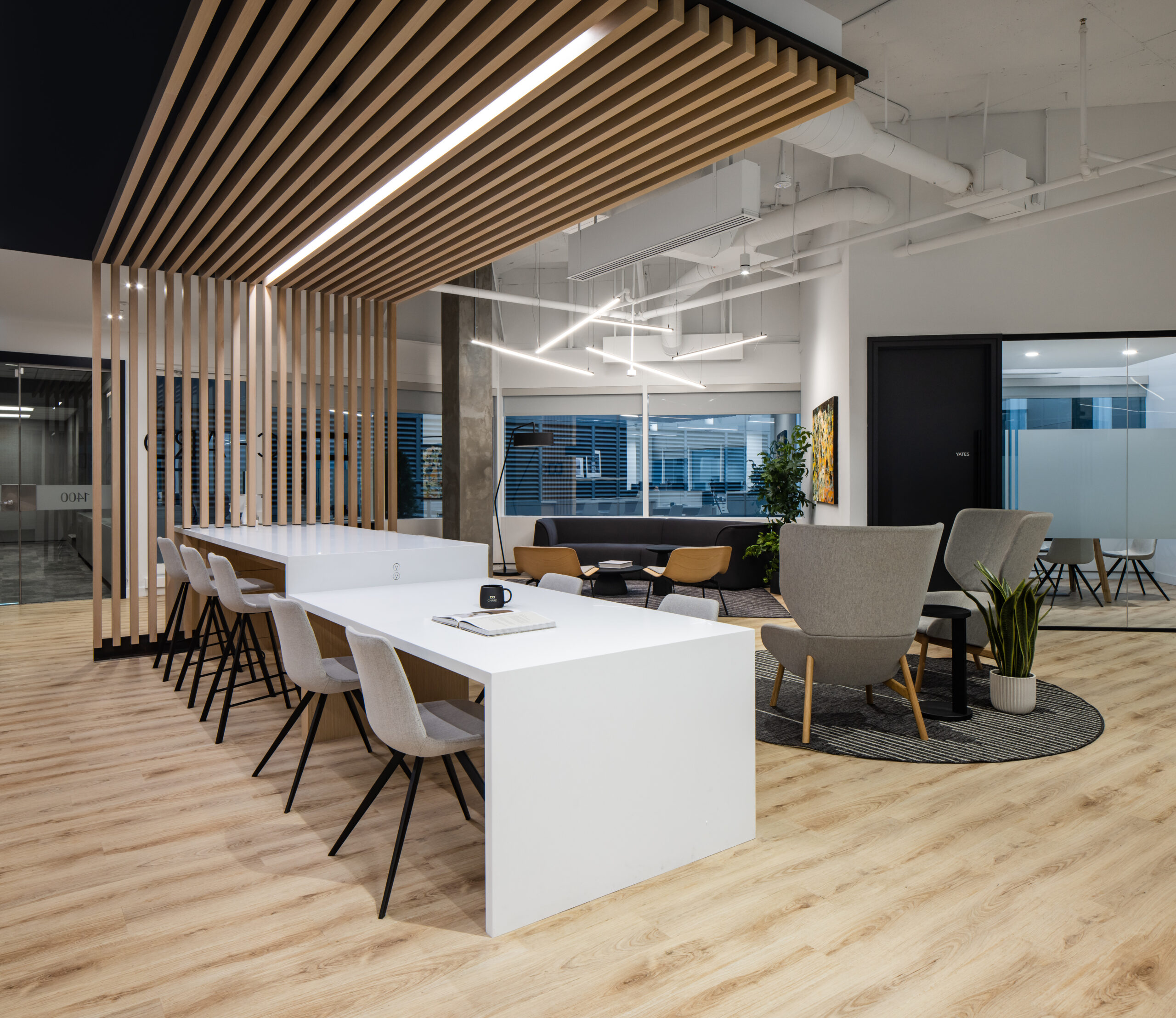 The program includes a mix of open-plan workstations, flex areas, private offices and meeting rooms to accommodate the growing Chard team. In the meeting rooms, we floating the ceiling and added an acoustic buffer to ensure acoustic balance.
The program includes a mix of open-plan workstations, flex areas, private offices and meeting rooms to accommodate the growing Chard team. In the meeting rooms, we floating the ceiling and added an acoustic buffer to ensure acoustic balance.
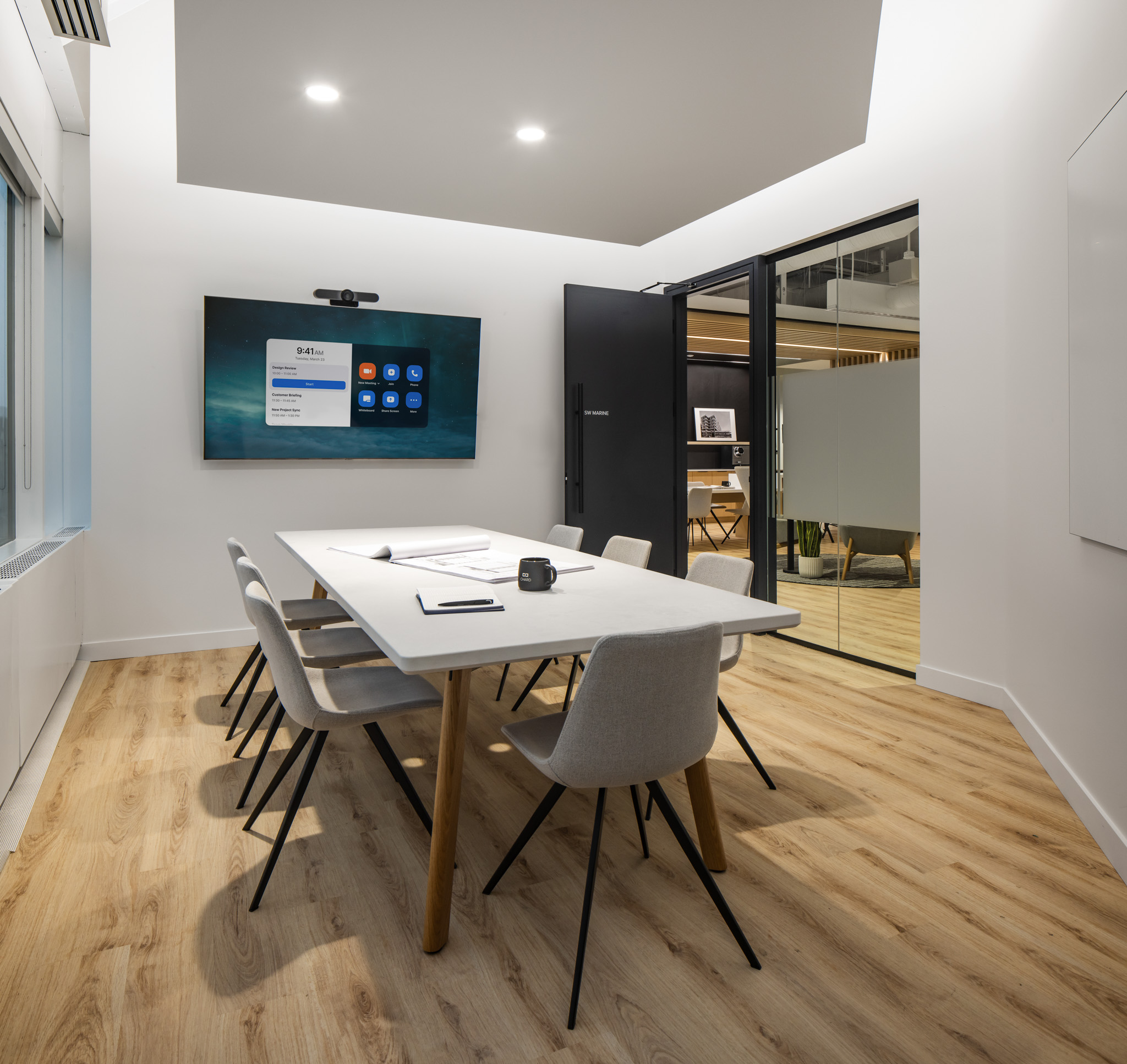 Open-plan desks allow for team work and information exchange, augmented by “telephone booth” stations for privacy. Exposed ceilings add height and interest and create an expansive feel throughout the unit.
Open-plan desks allow for team work and information exchange, augmented by “telephone booth” stations for privacy. Exposed ceilings add height and interest and create an expansive feel throughout the unit.
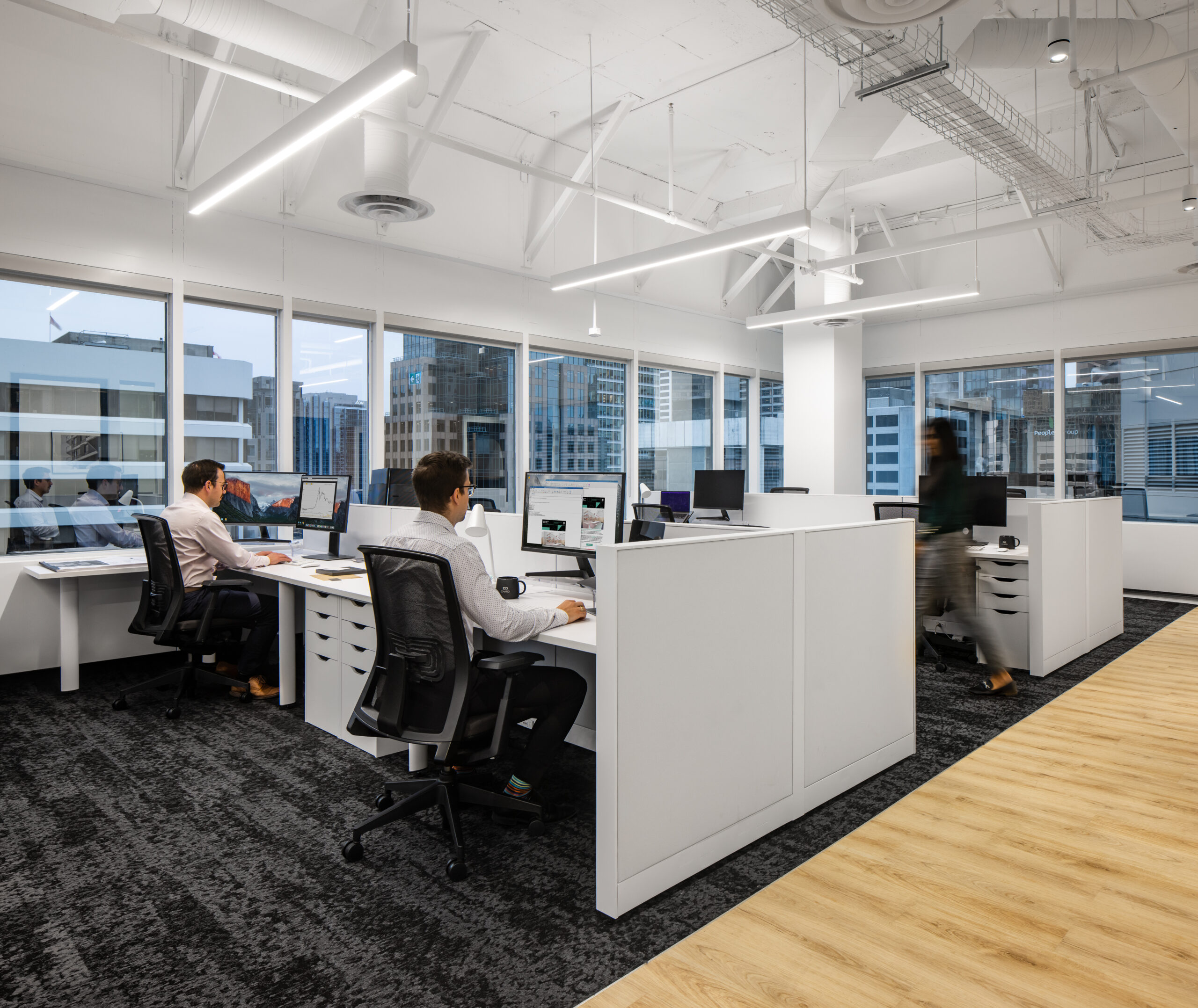 The floor plan maximizes the reach of natural light to work stations by placing open work areas at the perimeter, with enclosed rooms towards the centre of the unit.
The floor plan maximizes the reach of natural light to work stations by placing open work areas at the perimeter, with enclosed rooms towards the centre of the unit.
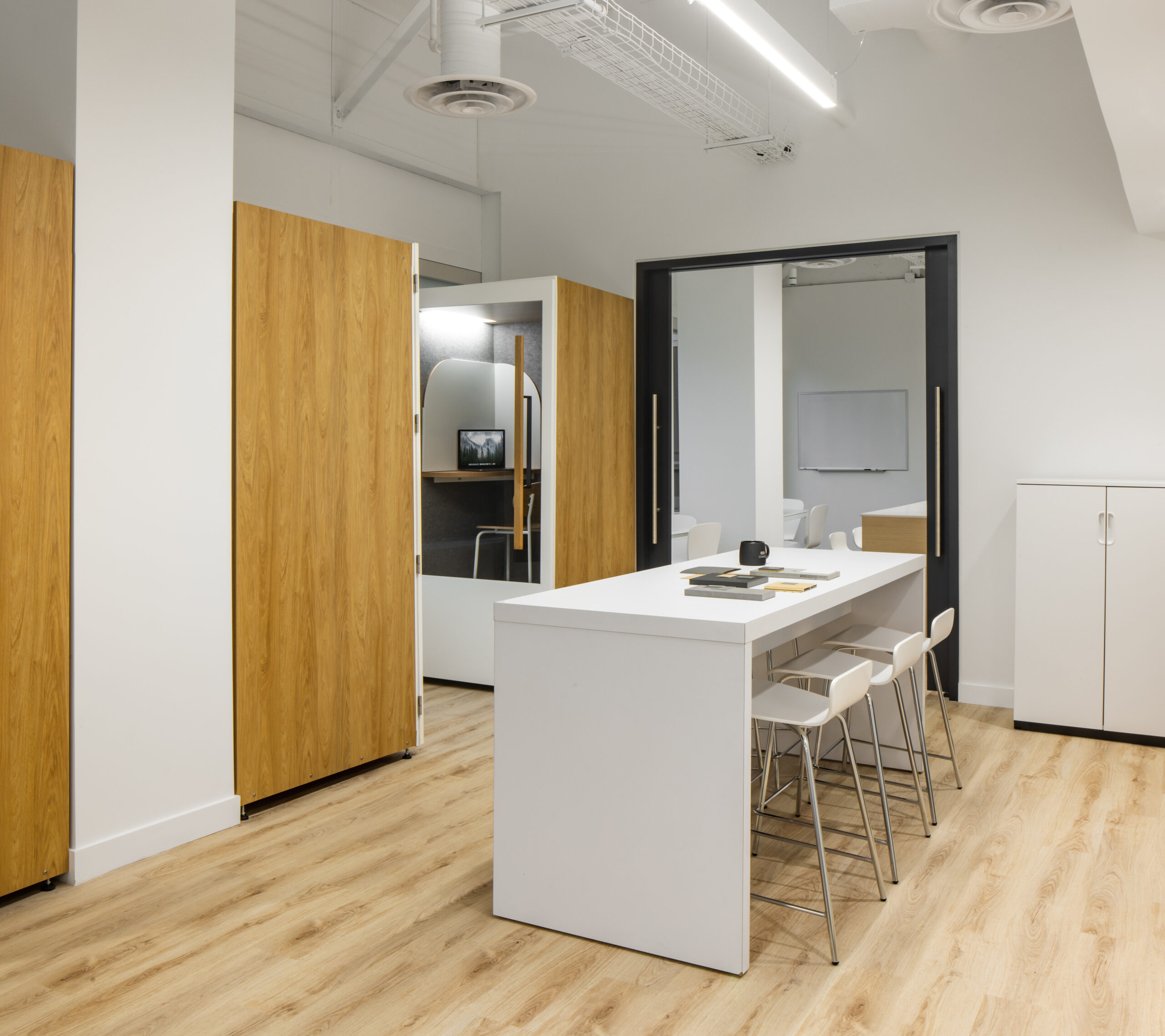
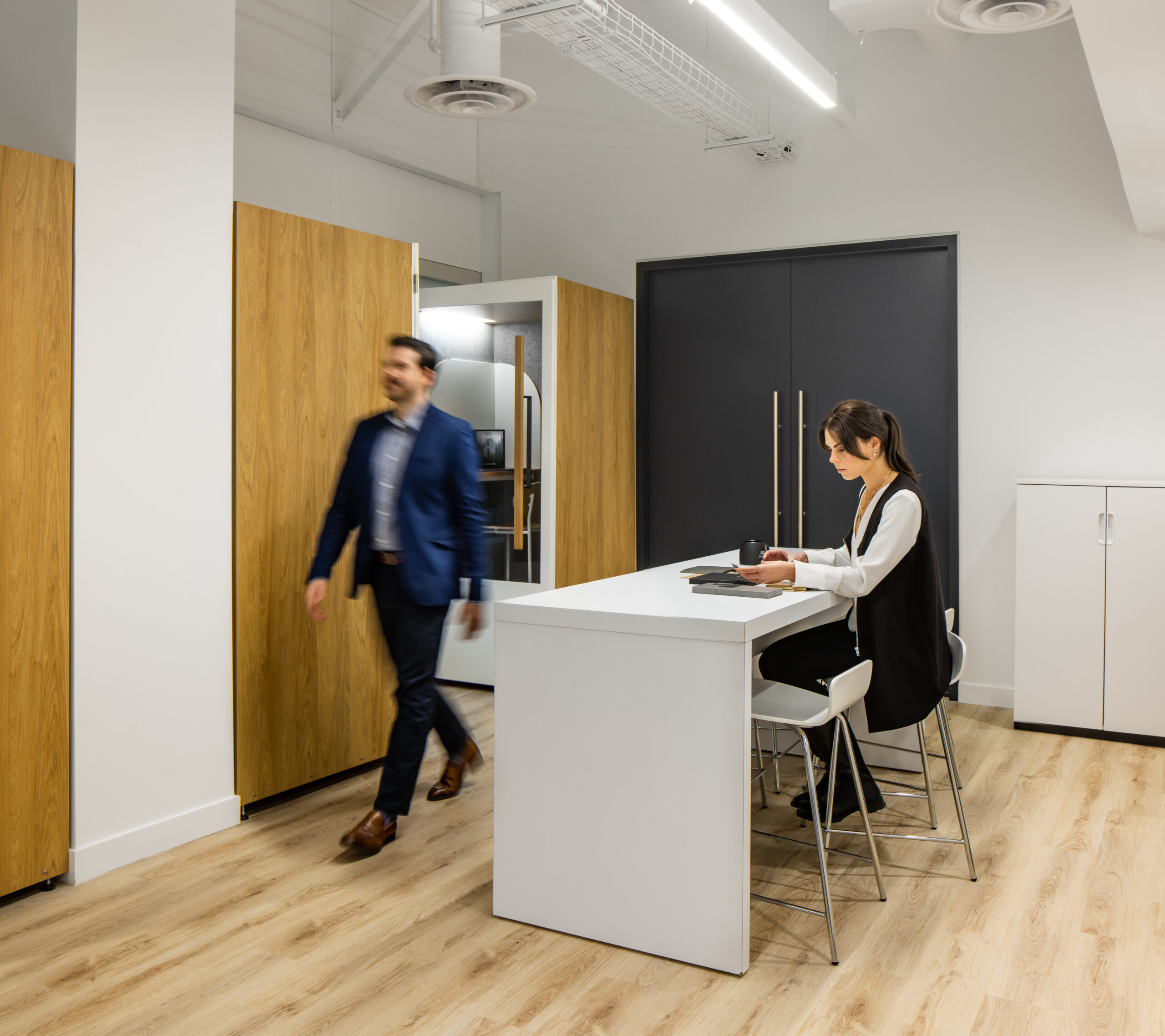
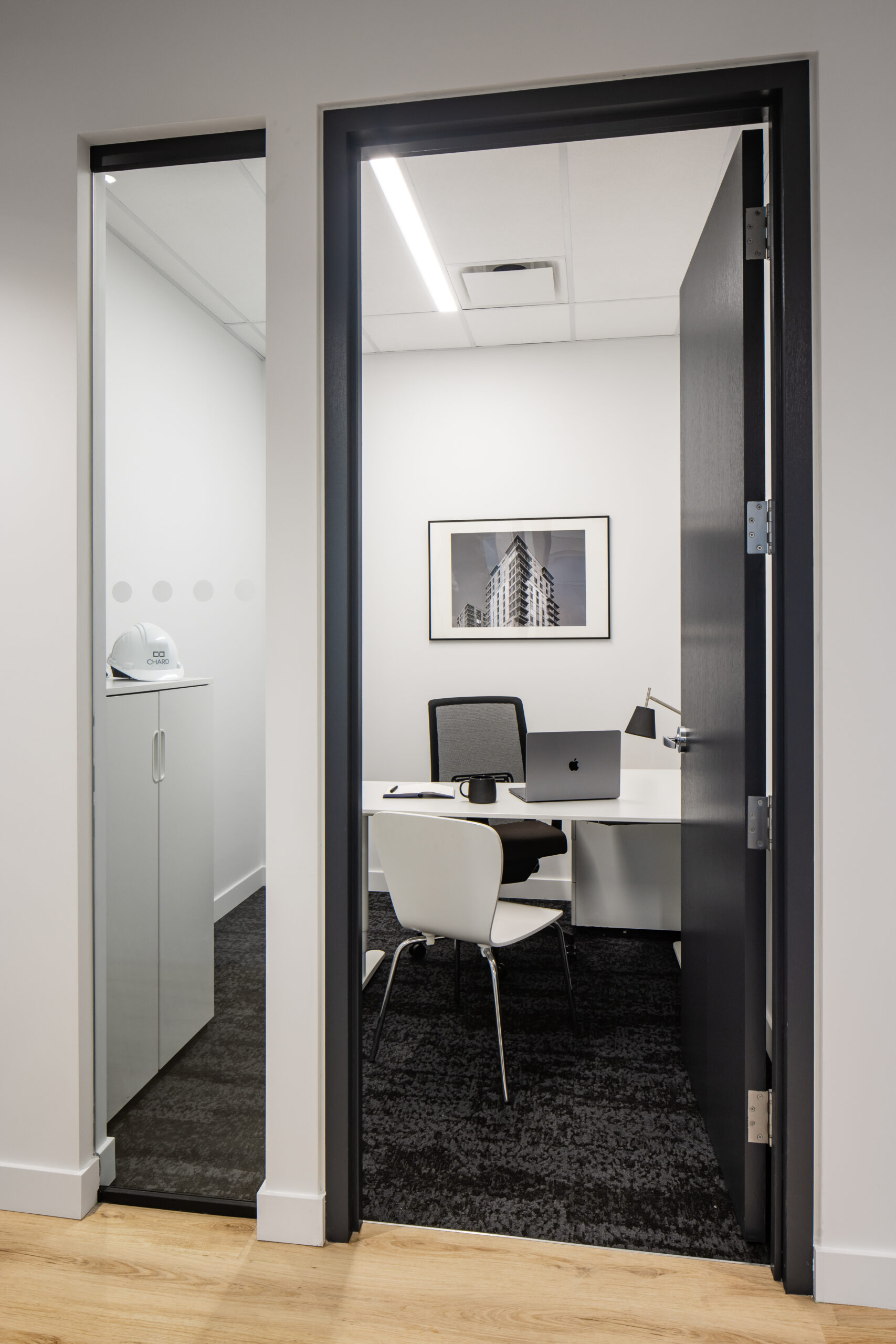 A large boardroom placed strategically at the corner of the angular base building allows for expansive wrap-around views of the surrounding city. Felt acoustic baffles create visual interest and provide necessary acoustic absorption.
A large boardroom placed strategically at the corner of the angular base building allows for expansive wrap-around views of the surrounding city. Felt acoustic baffles create visual interest and provide necessary acoustic absorption.
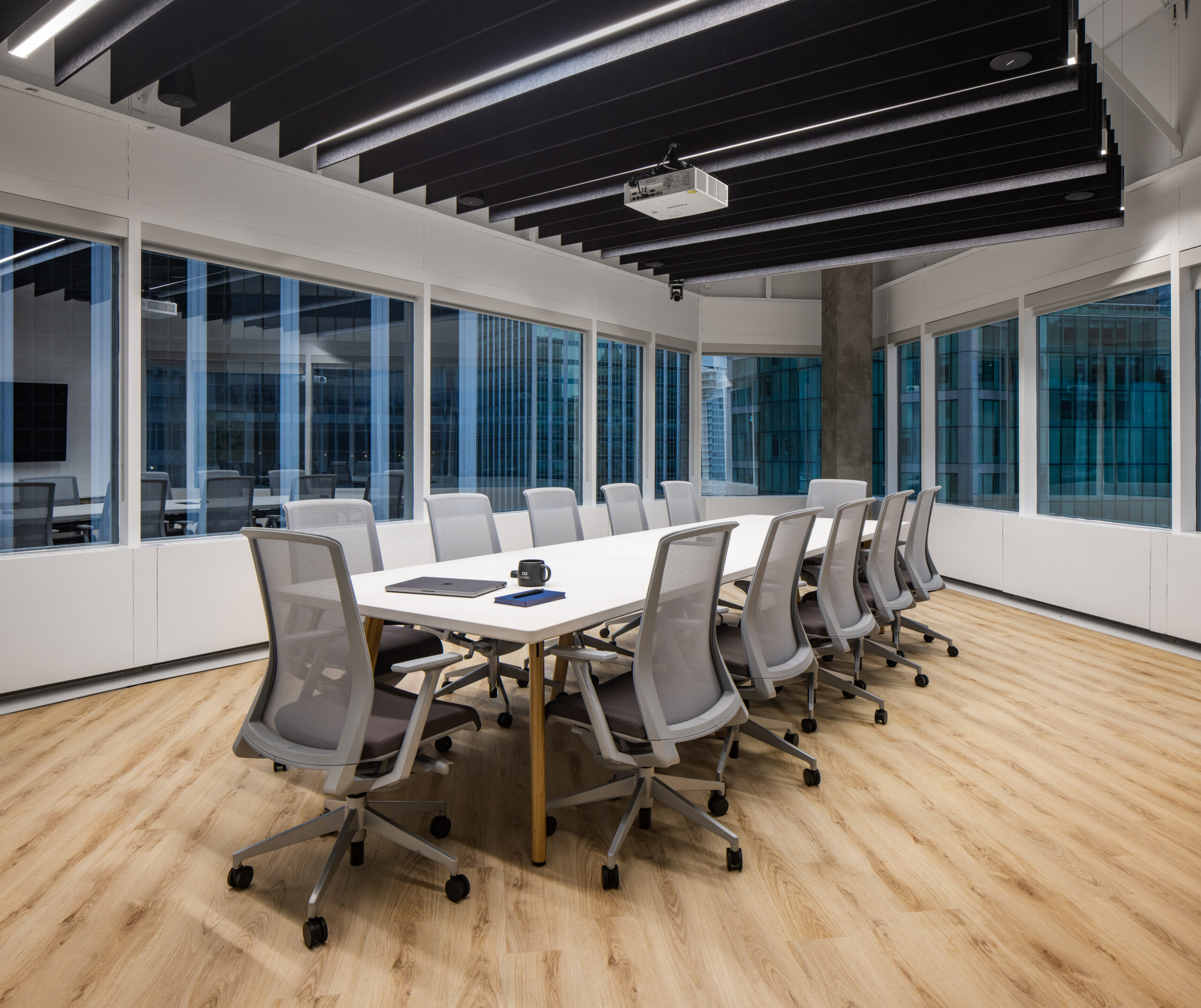
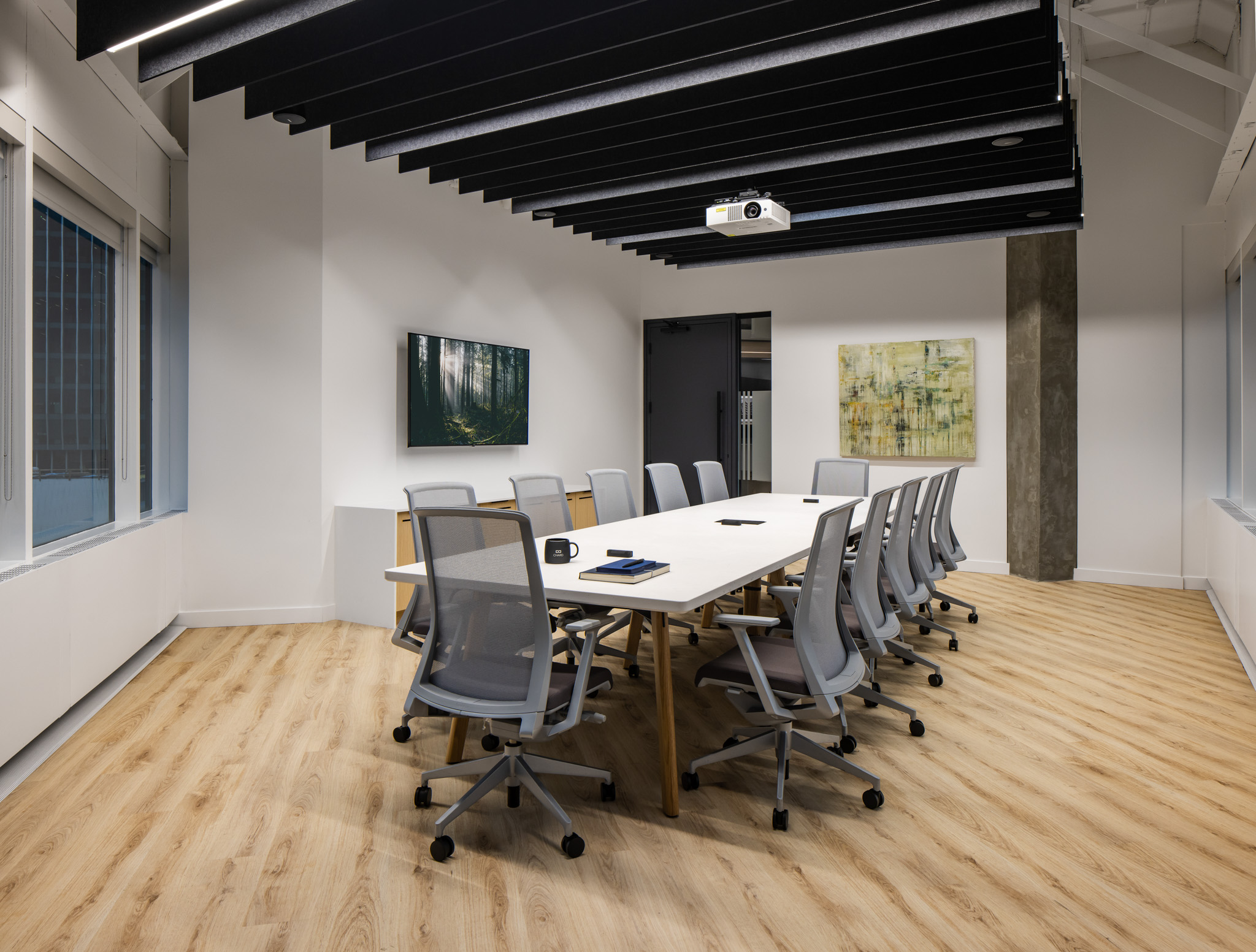 We took advantage of the opportunity to strip and expose the structural concrete beams for a contemporary look.
We took advantage of the opportunity to strip and expose the structural concrete beams for a contemporary look.
 Every detail was considered to ensure a natural flow of traffic between different areas of the office. The presence of warm, wood tones in the communal areas boost employee health and wellness, while a clean, sophisticated colour pallet reflects the Chard brand.
Every detail was considered to ensure a natural flow of traffic between different areas of the office. The presence of warm, wood tones in the communal areas boost employee health and wellness, while a clean, sophisticated colour pallet reflects the Chard brand.
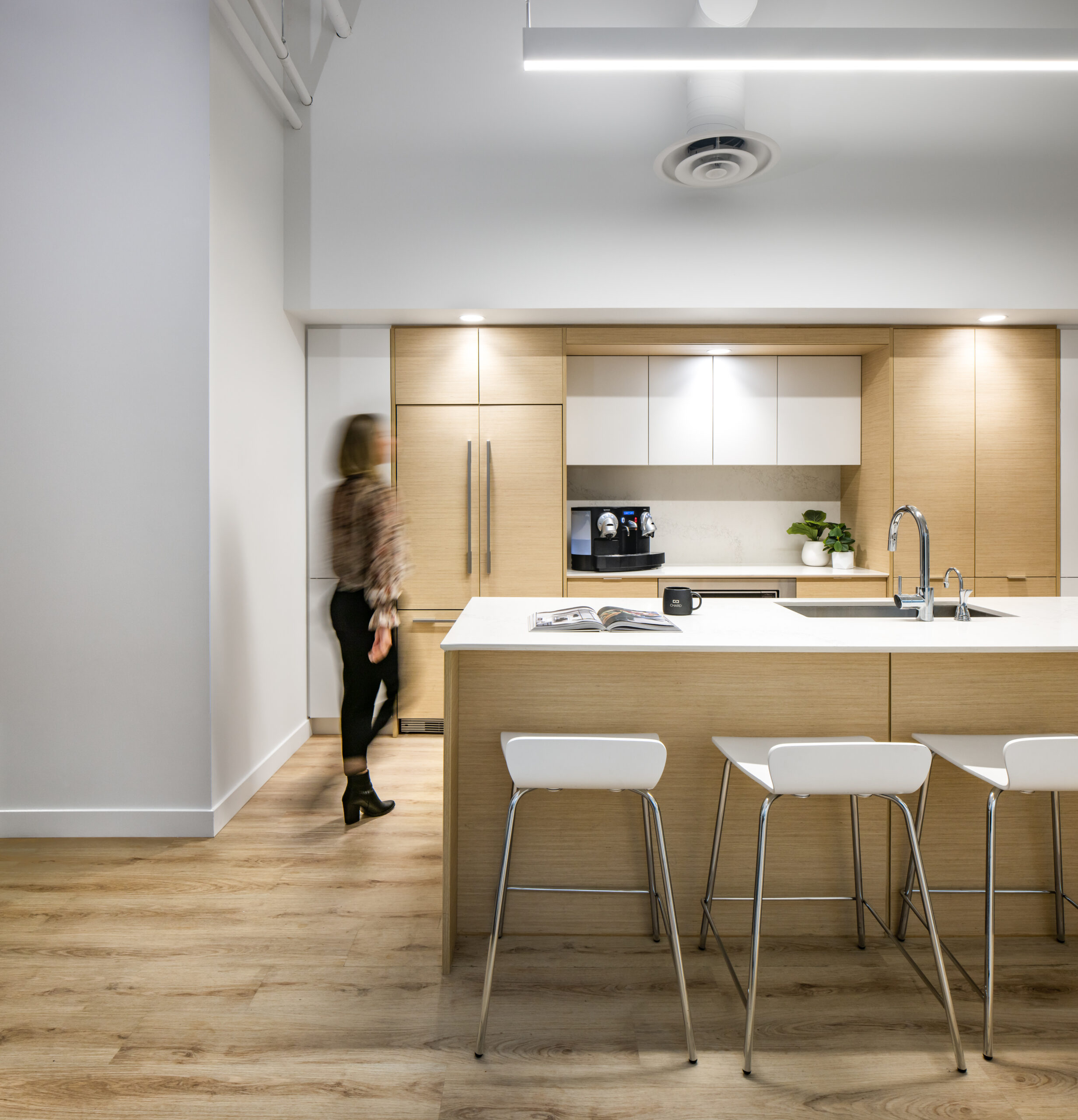
The project is an excellent example of how new office design is making use of a variety of spaces that serve different functions.
Thank you to Upper Left Photography for capturing this project, and to the project team of CDC Construction, AME Group and AES Engineering.
We wish all the best to Chard Development in their new space!


