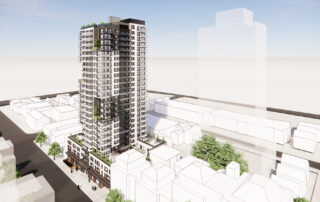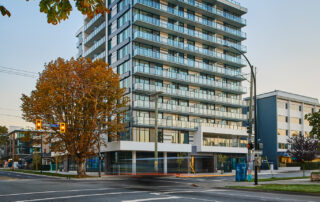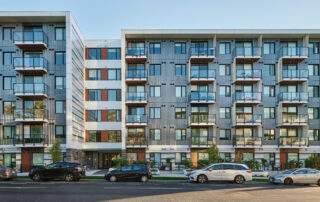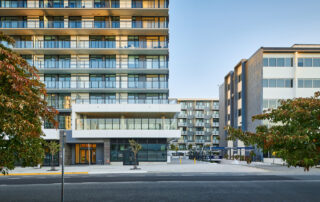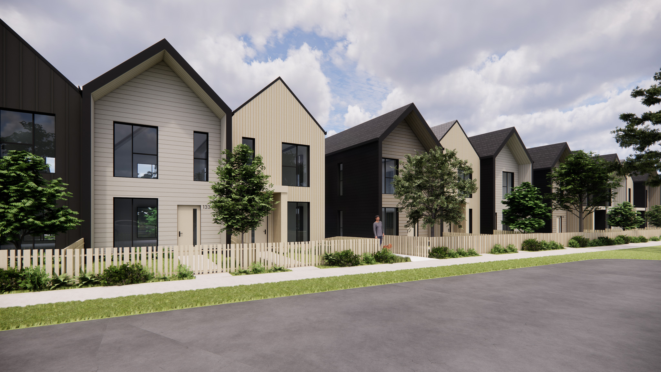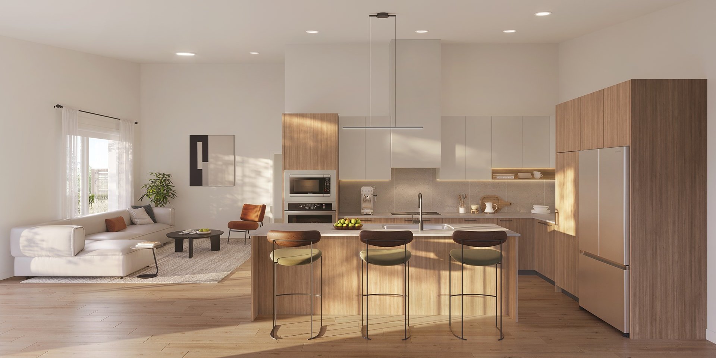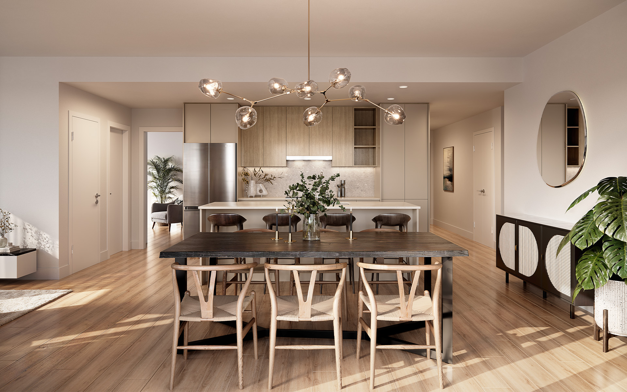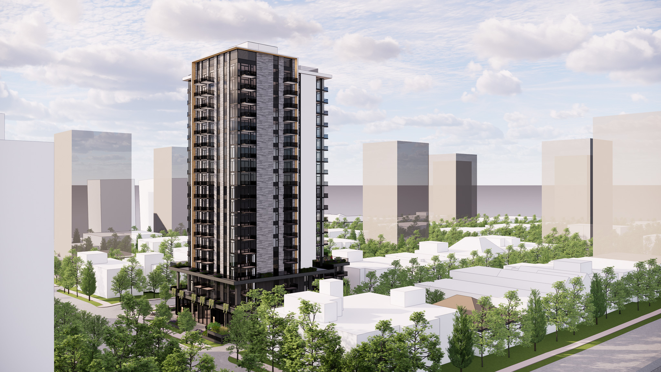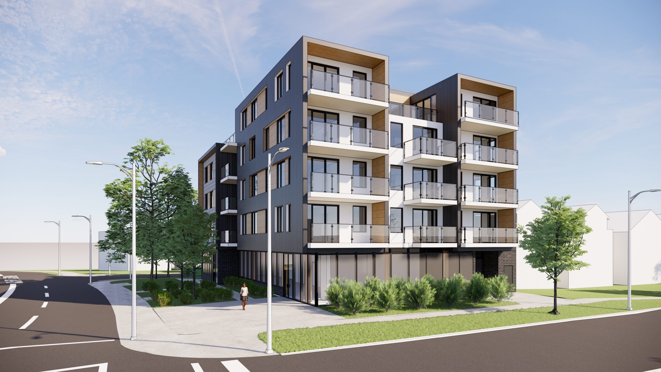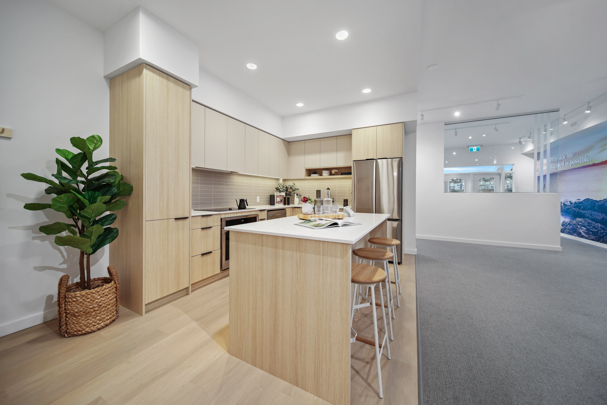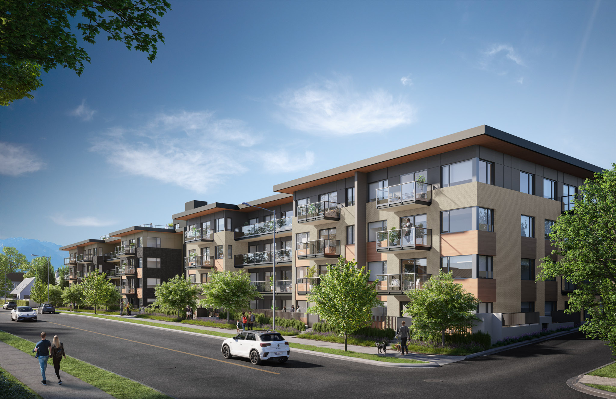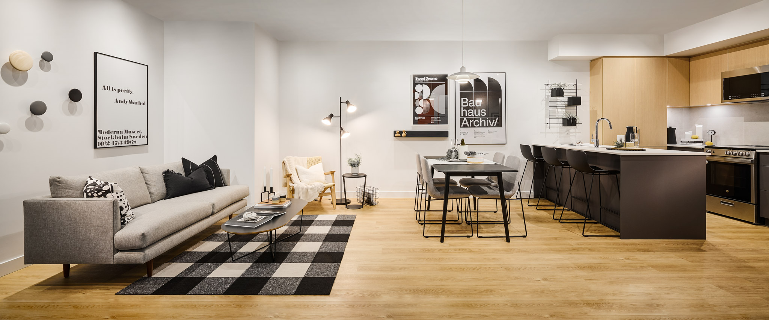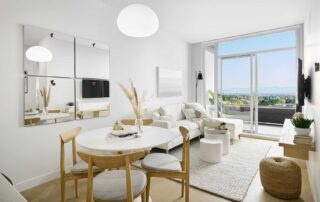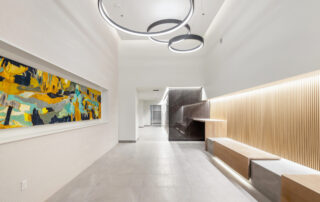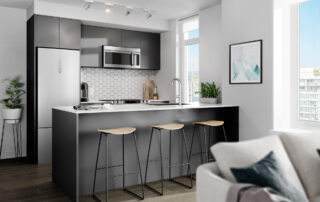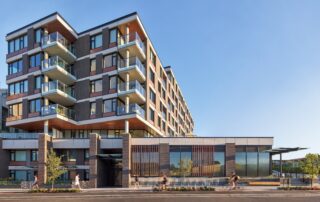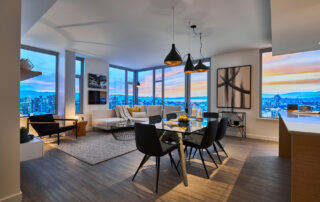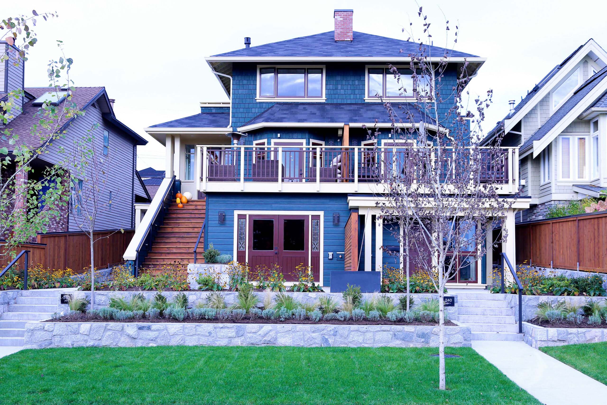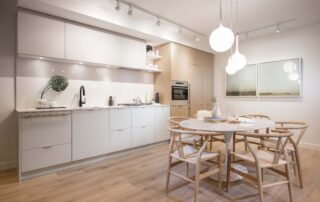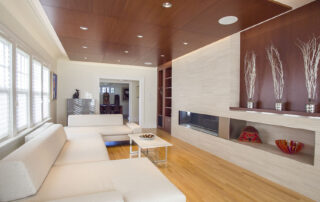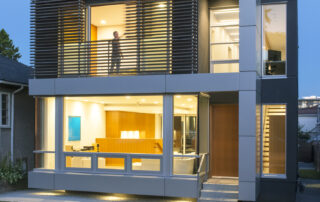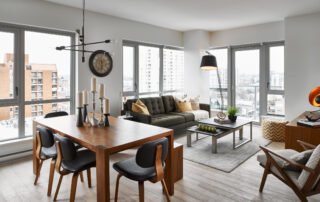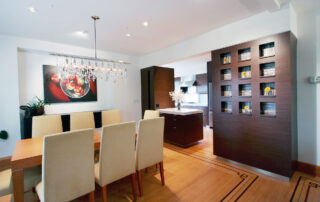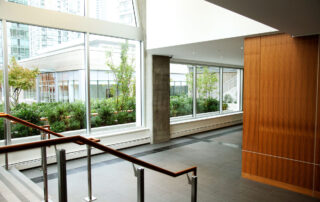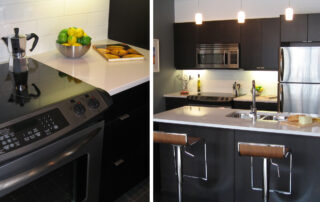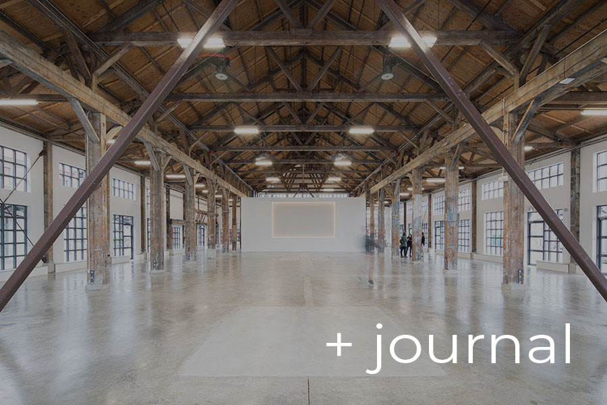
2245 West Broadway
Located mid-block on Broadway between Vine and Yew Streets, this 25-storey mixed-use tower delivers secure market rental housing above a commercial podium in one of Vancouver’s most transit-accessible neighbourhoods. The project replaces three low-rise buildings and responds to the site’s designation as a “shoulder area” in the Broadway Corridor Plan—which is meant to support a mix of
Nest
Nest is designed to be a cozy community hub, including 113 condominiums with retail at the ground level and a restaurant with outdoor space. Proscenium provided full architectural and interior design services for this high-rise urban residential building as part of a larger Cook Street Plaza. Located right in the heart of Victoria, Nest is designed for
Haven
Haven is an attractive new six-storey condominium in Victoria, BC, offering below-market housing through an inclusionary housing initiative. Proscenium provided full architectural and interior design services for this urban residential building as part of Cook Street Plaza. Located in the popular Fernwood neighbourhood, the project provides a middle density transition from the busy Cook Street to the
Cook Street Plaza
Cook Street Plaza is thoughtfully designed mixed-use development in the heart of Victoria. The vision for the project was to supply a range of market and below-market housing options and supportive commercial space for a walkable, thriving urban area with excellent access to transportation options. The scale of the site (bound by Yates, Cook and Johnson Streets)
Phase 5 East Townhomes
Proscenium is providing full service design (architecture and interiors) for Easton Townhomes in Royal Bay. The project brings 60 charming new contemporary townhomes to the seaside development near Victoria, BC. One, two and three-storey units differ in material and form, giving each home a sense of character and individuality. The project takes advantage of the natural topography
Quarry Villas
Quarry Villas consists of 86 new contemporary townhomes located in the Royal Bay development on Vancouver Island. Proscenium is glad to be providing interior design for this mixture of single and double-level townhomes. The project has a sustainable, family-oriented character targeted for an active, yet relaxed, island lifestyle. Our design supports two schemes, including a lighter “morning
Bella Park
Proscenium is glad to be providing interior design services for a new residential development in Royal Bay, Colwood on Vancouver Island. “Bella Park” is comprised of four 4-storey market condo buildings that share a central mews and luxury clubhouse amenity building. The design centres on flexibility, a healthy lifestyle, and affordability. Bella Park represents nature-inspired West Coast
1290 West 11th Ave
1290 West 11th Ave is a dynamic new purpose-built rental project in the Fairview neighbourhood of Vancouver. The proposed building is a twenty-storey tower with 2.5 levels of parking below grade, and includes a rezoning of the site to provide 155 new homes with commercial/retail space at street level. The Broadway Corridor Plan (BCP) defines the vision
16th & MacDonald
16th & MacDonald is a new mixed-use commercial and retail building located at the gateway of the beautiful residential neighbourhood of Arbutus Ridge. Replacing a single-storey commercial building, the five-storey, 29,669 ft2 project provides secure rental housing to the area without displacing other housing and supports the City's goal of densifying along major arteries. The visionary project
Eliza Sales Centre
Proscenium is providing full interior design services for Eliza at Royal Bay Ryder Village, a new multi-family residential development located in the Royal Bay neighbourhood of Colwood, British Columbia. The project includes 117 new condominium units in two sister midrise buildings designed by RH Architects. In 2022, we completed the interior fit-out of an existing sales trailer
Earles Street
Earles Street is a community-oriented residential development in the Collingwood neighbourhood of Vancouver, consisting of four buildings above a shared parkade. The project has a strong personality from the street view. Façades along Earles Street feature a mix of brick cladding and contrasting panel that visually break up the massing of individual elements. Windows and wood-textured panels
Haven PC
Haven is a new six-storey condominium in Victoria, BC offering below-market housing through an inclusionary housing initiative. Proscenium is providing full architectural and interior design services for this urban residential building as part of Cook Street Plaza, a multi-building development on the corner of Cook and Yates Streets that shares a central, landscaped mews. The interior design
NEST PC
Proscenium is providing full architectural and interior design services for new mixed-use 12-storey condominium building in Victoria, BC by Chard Development, as part of a larger Cook Street Plaza. Nest is designed to be a cozy community hub, including 113 condominiums with retail at the ground level, including a restaurant with outdoor space. It also accommodates a daycare
The Royals
The Royals in North Vancouver is a residential rental project by Chard Development including an upgraded 16-storey and a new 23-storey tower in the busy hub of central Lonsdale. Proscenium provided full interior design services for both buildings. The design intent reflects a west coast lifestyle, with modern finishes and soft tones providing a neutral backdrop for
Vivid at the Yates
Proscenium provided full interior design services for this new high-rise multifamily condo project in Victoria, BC by Chard Development. The twenty-storey tower at 845 Johnson is the first of its kind to offer subsidized units for purchase in downtown Victoria. Vivid delivered 135 homes to City of Victoria residents at 10% below the appraised market value. The
Elenore on Fifth
Elenore on Fifth is a unique mixed-use commercial and residential development at the corner of 5th Ave and Main Street in Vancouver. The entire upper portion of the building is skewed off of the street grid to create a dramatic skyline and maximize the available floor space. The building is terraced to view the mountains, cascading down
Yates on Yates
Yates on Yates is a new multifamily condo project in Victoria, BC by Chard Development. Proscenium was engaged to provide interior design of all suites, lobbies, common corridors and amenity spaces for the high-rise between Blanshard and Quadra streets. The intent was to create an approachable yet modern design that, like the site’s location, connects old and
242 6th Street West
Proscenium led a restoration and renovation project of 242 6th Street West, a valued Heritage house in North Vancouver. Formerly a single-family home, the building was converted into a duplex, with a full suite in one side and an infill house on the lane. A site that housed one family now houses four, keeping in line with
Elenore – Display Suite
Elenore is a boutique collection of 58 modern one, two and three bedroom homes on Fifth and Main. The Interiors were developed to compliment the design language, massing and context of the building. The space planning was in reaction to the building’s skewed grid, ample outdoor space, green roofs and prominent views. The Interiors at Elenore are
Bursey Chan Residence
This Shaughnessy home renovation is the second commission for us. Our client wanted to update the living room, main floor bath and to create a small library space on the upper floor. Portions of the house had been renovated by previous owners so the original character of the house was not fully intact. We proposed a contemporary
K+K Residence
This East Vancouver home was purpose-built for a young family of four. Our client loves to entertain and wanted a house that could comfortably accommodate both large and small groups of friends. In order to achieve this request, the main floor is an open plan, which extends to the backyard in order to create one large flowing
Escher
Proscenium served as the interior designer for this new 10-storey residential development in downtown Victoria. Each of the modern suites have customizable interiors, allowing for choice of one of the 3 colour schemes available in light, medium or dark tones. The design was driven to provide the perfect balance between innovation and longevity, form and function.
Perez-Chan Residence
The reconfiguration of both kitchen and dining areas in this Mount Pleasant home create an open-concept design suitable for casual dining and entertainment while maximizing storage and preparation space. RETURN TO WORK
Pacific Palisades
Built in the 1960s, the iconic towers of the Pacific Palisades are a testament to the timelessness of the International style in Vancouver’s downtown core. Proscenium was retained by Austeville to lead the interior design for the conversion of this complex to rental suites, respecting its modernist roots while updating the interior for 21st century living.
The Juliet
Proscenium led the interior design for this 14-storey urban development in downtown Victoria. The clean, modern aesthetic for the residential units features 3 finish schemes in light, medium and dark tones. RETURN TO WORK


