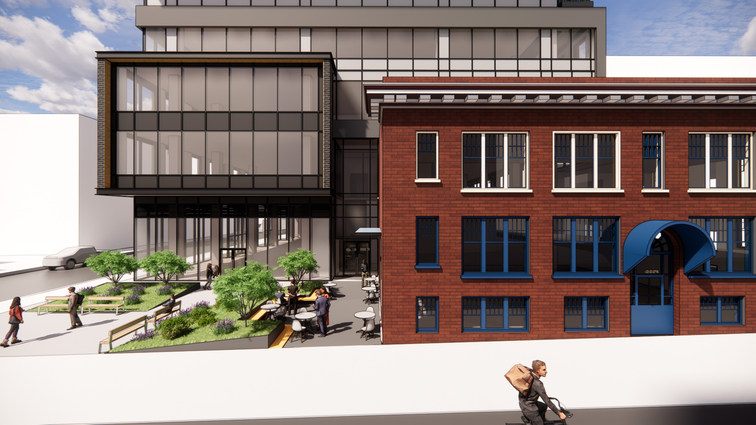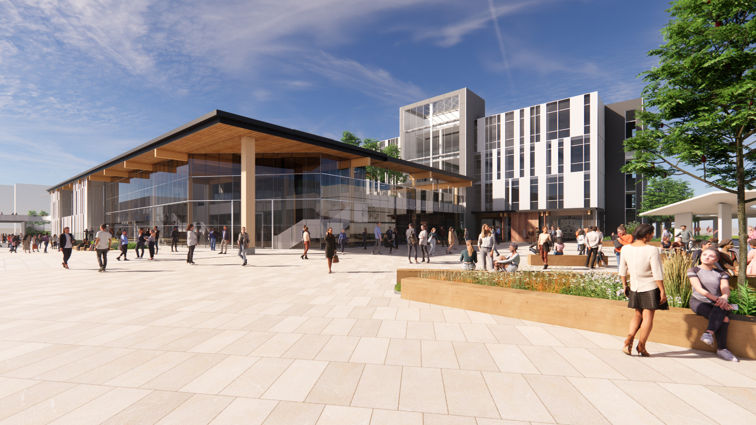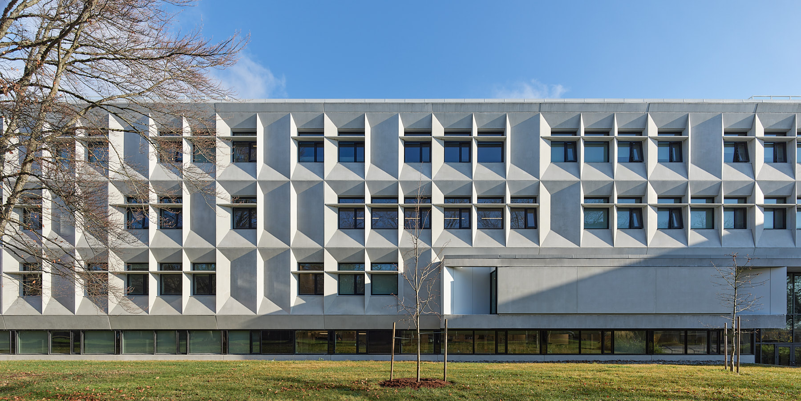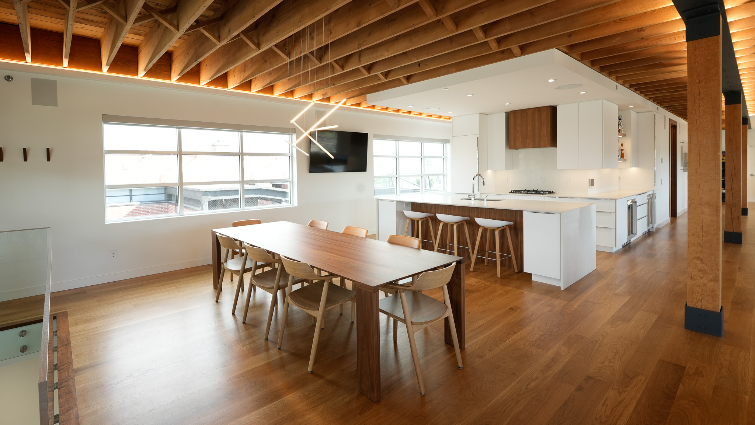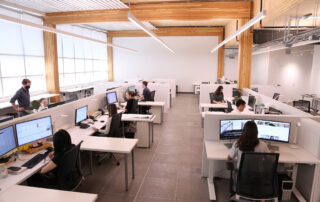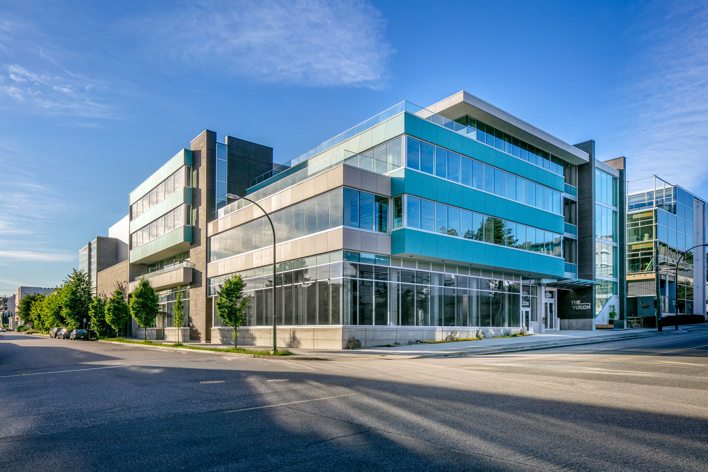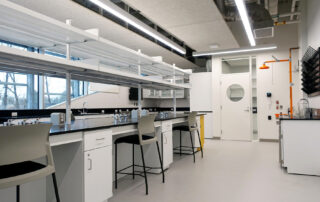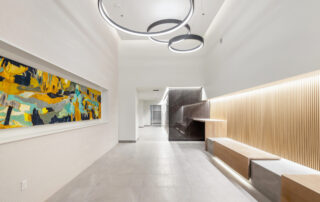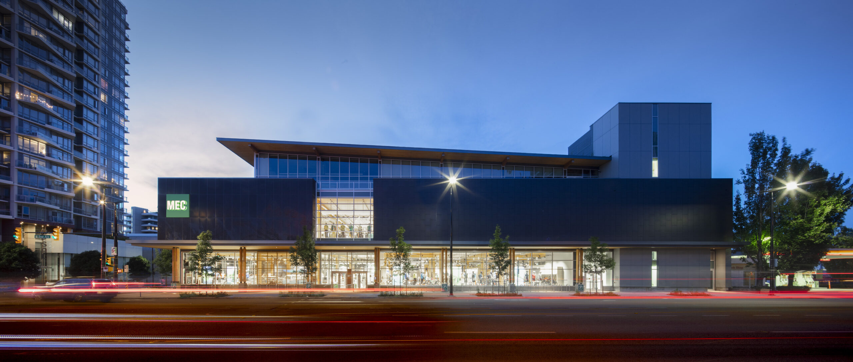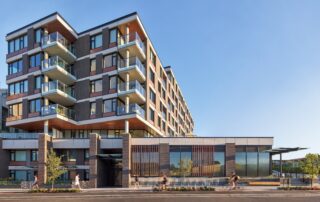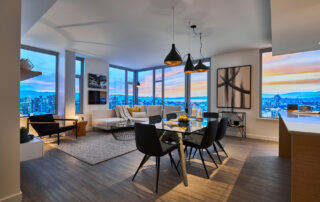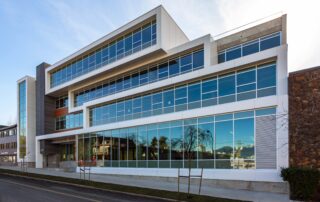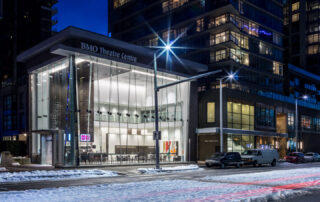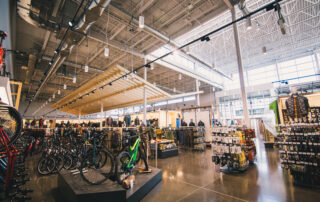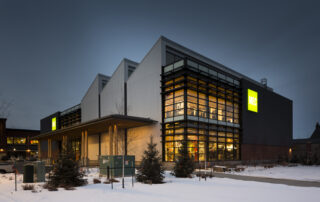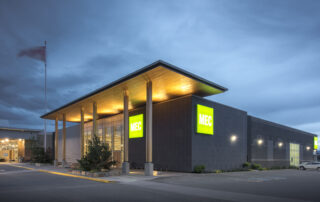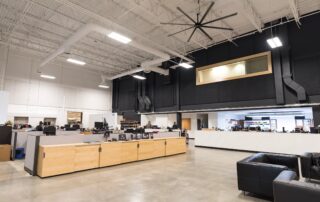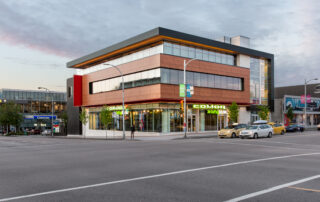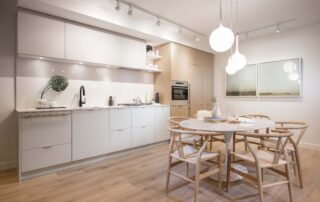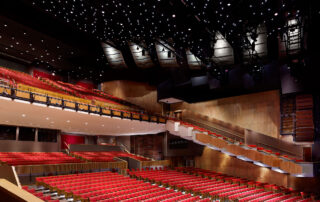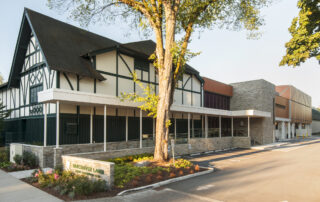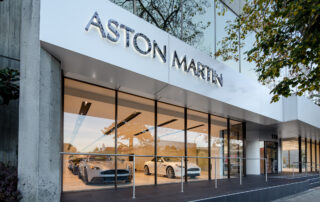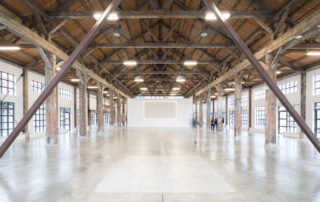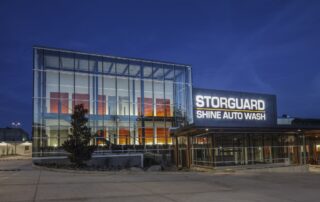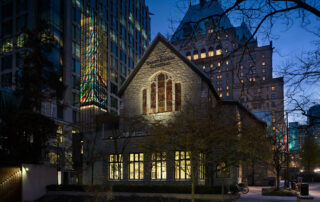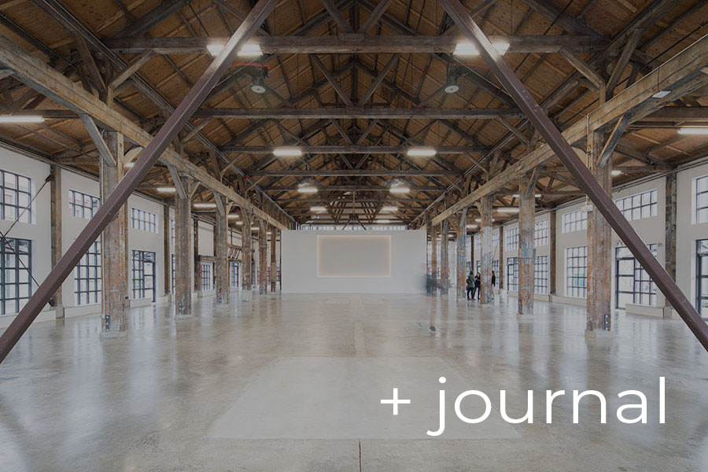
6th & Alberta
6th & Alberta newly activates the Mount Pleasant site for multiple uses, consisting of a tower, podium, plaza and restored heritage building. Our vision responds to the Broadway Corridor Plan’s 30-year plan by transforming the site for use by light industrial and office based businesses that cultivate Vancouver’s innovation economy. The design celebrates the restored 1913 two-storey
BCIT SW1 Renewal Study
Proscenium worked with BCIT (British Columbia Institute of Technology) in 2022-23 to develop a Feasibility Study for the comprehensive renewal of the SW1 Building at the Burnaby campus. The Study envisions the seamless integration of four wings of the 1962 building, home to over ten academic and administrative departments, and includes structural, seismic, architectural and functional programmatic
UBC MacLeod Renewal
The MacLeod Building Renewal comprehensively refreshed UBC's Electrical and Computer Engineering building for a new generation of study. The extensive renovation project, a collaboration between Proscenium and Teeple Architects, carried out a sensitive architectural retrofit of a 1967 building designed by the celebrated Vancouver firm Thompson Berwick & Pratt. This project renovated the building down to its
Private Lounge
After the firm’s completion of several successful commercial projects, a client approached Proscenium for a private renovation in the Vancouver area. The space, which occupies two floors of a building, was stripped back and completely redesigned as an open-plan contemporary staff lounge. Designed with a gallery feel, the project features white oak flooring and a matte white
PAI Office
The new Proscenium office occupies one of three Office units on the third floor of the PAI-designed MEC Vancouver Store. Our interiors team designed an open-plan studio with an entry, two boardrooms and a kitchen to meet the needs of our staff of twenty. The building has numerous high-performance features, including high insulation and air tightness. The
The Yukon
Located in Vancouver’s Cambie corridor neighbourhood on the corner of Yukon and 6th Ave, The Yukon is a four-story 54,500 sq ft strata office building designed to offer a large variety of unit sizes available for purchasers. The project takes advantage of the site’s views to the beautiful North Shore mountains by way of a series of
Langara Bioinformatics Lab
The newly completed Bioinformatics Lab at Langara College is a molecular lab with a built-in tissue culture lab. Proscenium worked with Langara to create a unique facility for teaching upper level biology with built-in infrastructure to have industry professionals work on extended research projects. The project includes the science lab, faculty offices, two hotel-ing office stations for
The Royals
The Royals in North Vancouver is a residential rental project by Chard Development including an upgraded 16-storey and a new 23-storey tower in the busy hub of central Lonsdale. Proscenium provided full interior design services for both buildings. The design intent reflects a west coast lifestyle, with modern finishes and soft tones providing a neutral backdrop for
MEC Vancouver
Winner of the SABMag Award, Canada Green Building Award and BC Wood Design Award, the Vancouver MEC Flagship Store sets a new standard for sustainable, community-oriented retail. Located at the corner of 2nd and Quebec, the three-storey mass timber building embodies MEC's brand identity while acting as a gateway marker to the Olympic Village neighbourhood. The innovative
Elenore on Fifth
Elenore on Fifth is a unique mixed-use commercial and residential development at the corner of 5th Ave and Main Street in Vancouver. The entire upper portion of the building is skewed off of the street grid to create a dramatic skyline and maximize the available floor space. The building is terraced to view the mountains, cascading down
Yates on Yates
Yates on Yates is a new multifamily condo project in Victoria, BC by Chard Development. Proscenium was engaged to provide interior design of all suites, lobbies, common corridors and amenity spaces for the high-rise between Blanshard and Quadra streets. The intent was to create an approachable yet modern design that, like the site’s location, connects old and
34 West 7th Avenue
Located in Mount Pleasant, 34 West 7th is a versatile 48,000 square foot strata unit office building that addresses the strong need for dedicated office space within the neighbourhood. The design takes advantage of the site's positioning by maximizing mountain views to the north, with stepped massing that allows each tenant a spatially private, south facing terrace.
BMO Theatre Centre
The BMO Theatre Centre is home to two of Vancouver's popular theatre companies, the Arts Club and Bard on the Beach. In 2016, Proscenium completed the design and renovation of an existing shell space (by GBL Architects) to establish a 250-seat theatre, rehearsal halls, costume shops, rehearsal spaces and offices for the two resident companies. The project
MEC South Edmonton Commons
Proscenium has a long working relationship with MEC, starting with the design of their head office in 1999 and the subsequent award-winning head office in 2014. Since then, Proscenium worked with MEC to provide the concept and schematic design direction for their nation-wide expansion, to accompany a large-scale rebranding effort towards active outdoor lifestyles and sustainable values.
MEC Edmonton – Brewery District
Proscenium has a long working relationship with MEC, starting with the design of their head office in 1999 and the subsequent award-winning head office in 2014. Since then, Proscenium worked with MEC to provide the concept and schematic design direction for their nation-wide expansion, to accompany a large-scale rebranding effort towards active outdoor lifestyles and sustainable values.
MEC Kelowna
Proscenium has a long working relationship with MEC, starting with the design of their head office in 1999 and the subsequent award-winning head office in 2014. Since then, Proscenium worked with MEC to provide the concept and schematic design direction for their nation-wide expansion, to accompany a large-scale rebranding effort towards active outdoor lifestyles and sustainable values.
Arc’Teryx
Proscenium Architecture + Interiors completed the interior renovation of warehouse space into an interconnected design centre for Arc’Teryx, with the goal of expanding their creative working and testing environment. The warehouse is separated from their existing office by a busy highway and was being used as overflow space. The intent was to upgrade what is currently a
4th & Burrard
Standing at 4th and Burrard, this mixed-use building provides an updated home for Comor Sports while adding density to the site with multiple floors of office space above. Transparency to the stairs animates the sculptural facade, using vertical circulation to provide a visual anchor stitching together levels of stratified program. The three-storey building is wrapped by a
Elenore – Display Suite
Elenore is a boutique collection of 58 modern one, two and three bedroom homes on Fifth and Main. The Interiors were developed to compliment the design language, massing and context of the building. The space planning was in reaction to the building’s skewed grid, ample outdoor space, green roofs and prominent views. The Interiors at Elenore are
Queen Elizabeth Theatre
Built in 1959 as part of an international design competition, the Queen Elizabeth Theatre is home to Vancouver Opera and Ballet BC. Working closely with the facility’s staff and users, Proscenium Architecture + Interiors developed a long-range planning study for the 50-year old Queen Elizabeth Theatre in 1994. The study identified upgrades including the building systems, code
Vancouver Lawn Tennis & Badminton Club Upper Level Renovation
Proscenium was commissioned by the Vancouver Lawn Tennis & Badminton Club in 2003 to conduct a Facilities Master Planning Study, outlining a route forward to renovate the existing clubhouse over a series of phased projects that would allow the club to remain operational. From 2005-2010, incremental renovations to the main and lower levels included the clay court,
Aston Martin Vancouver
We were retained by Aston Martin Vancouver to revamp an existing car showroom on Burrard Street to serve as their new home. This unique space makes use of high quality finishes to create a calm and luxurious environment. The showroom makes smart use of space allowing for the showcase of 5 cars, along with a customer lounge
Pipe Shop Venue at the Shipyards
Proscenium worked with the City of North Vancouver to renovate the Pipe Shop Venue at the Shipyards into an adaptable and desirable community event space. On a tight budget and schedule, our team sought to bring out the best in the 1940’s Pipefitter’s Building by using white paint to focus attention on the heavy timber structure. Locating
Shine Autowash and Storguard
This consolidated site features two buildings with very different programs, which use shared architectural elements and a common material palette to achieve a unified site aesthetic. The carwash is constructed of a combination of concrete foundations, slab-on-grade, concrete masonry walls, and steel decking supported by steel structure. This west coast modern building also features glu-lam column cladding to
Christ Church Cathedral Exterior
Recipient of an AIBC Special Jury Award and a City of Vancouver Heritage Award, Proscenium has executed four phases of upgrades to the Christ Church Cathedral. The most recent renewal replaced the roof, improving weather protection and thermal performance while integrating acoustic upgrades and completing the seismic diaphragm—all the while protecting and preserving the building's important heritage


