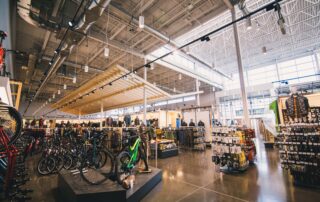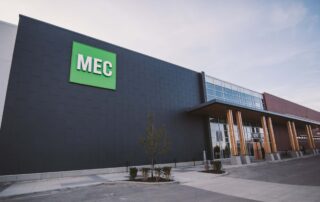MEC South Edmonton Commons
Proscenium has a long working relationship with MEC, starting with the design of their head office in 1999 and the subsequent award-winning head office in 2014. Since then, Proscenium worked with MEC to provide the concept and schematic design direction for their nation-wide expansion, to accompany a large-scale rebranding effort towards active outdoor lifestyles and sustainable values.
Along the way, a hierarchy of store typologies was developed, with larger, multi-story Flag ship stores featuring a street-level canopy and smaller, single-level stores tied together by their use of materials and other design features. The MEC building at South Edmonton Commons is a single-story strip mall design, with a dramatic, high flying canopy at the entrance.




