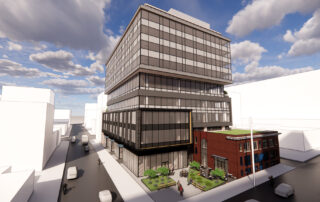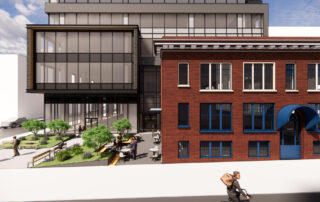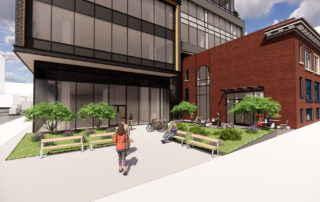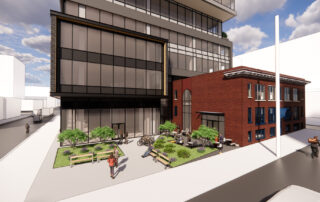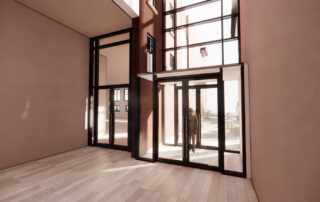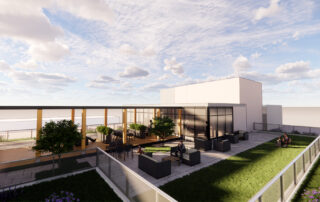6th & Alberta
6th & Alberta newly activates the Mount Pleasant site for multiple uses, consisting of a tower, podium, plaza and restored heritage building. Our vision responds to the Broadway Corridor Plan’s 30-year plan by transforming the site for use by light industrial and office based businesses that cultivate Vancouver’s innovation economy.
The design celebrates the restored 1913 two-storey apartment building on the site (a Category B Heritage building) by fully retaining the character of the north, south and west facades, and part of the east façade. The heritage building will be reprogrammed to become a vibrant new community hub, with retail, food and beverage and office uses. Its inner structure will be reconstructed to meet building code standards and provide new support the external heritage walls.
The rest of the project is a complementary, yet contemporary, addition to the site. A new brick bar element floats next to the grounded heritage building to accentuate its massing, clad in neutral brick as a contemporary nod to the heritage brick. The podium is recessed—deferring visual significance to the heritage building—and is programmed to accommodate a variety of light manufacturing, technology, research, and development functions. Office levels are added on top of the podium, with setbacks and levels 4, 5 and 10 for access to outdoor space.


