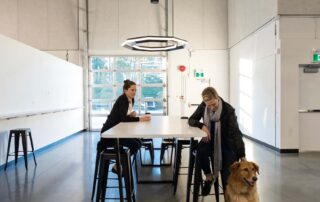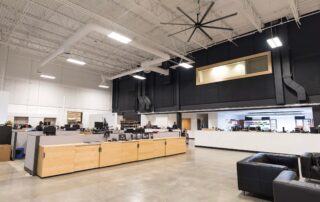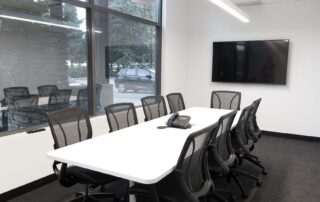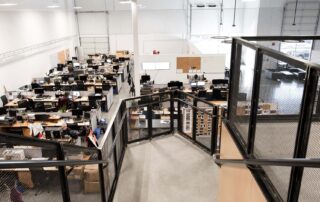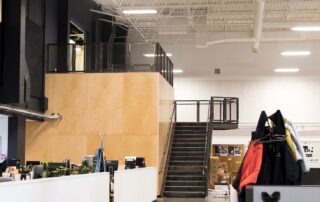Arc’Teryx
Proscenium Architecture + Interiors completed the interior renovation of warehouse space into an interconnected design centre for Arc’Teryx, with the goal of expanding their creative working and testing environment.
The warehouse is separated from their existing office by a busy highway and was being used as overflow space. The intent was to upgrade what is currently a second-tier location to create a space that reflects their attention to detail, high standard of quality and relationship to honest materials, and to ultimately encourage increased interaction and cross-pollination between the two facilities.
Team investment in the renovation was promoted through meetings with the steering committee and end-user groups, to properly understand Arc’Teryx and their needs. These stakeholder engagement strategies revealed priorities like emphasizing their connection to the outdoors and the North Vancouver community – including biking, skiing, and rock climbing. They also stressed their desire for flexible collaborative spaces, interspersed between the working pods. A careful discovery and programming process aimed to make sure the space will work for their growing team in years to come.


