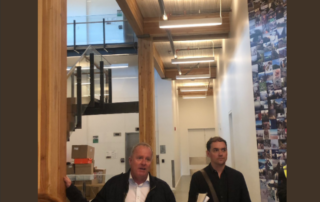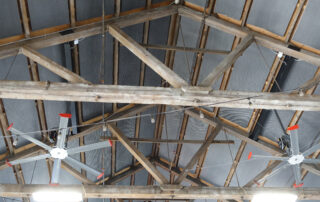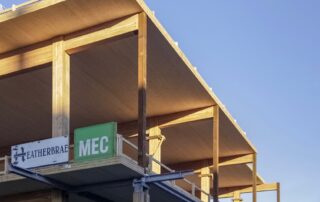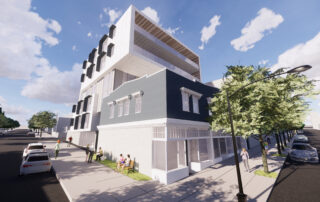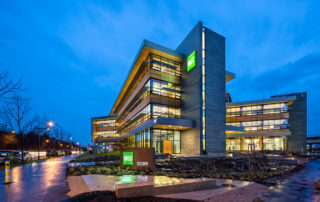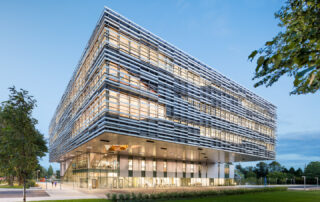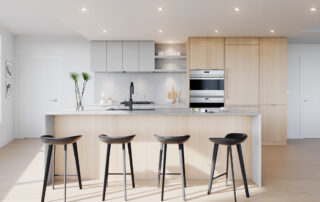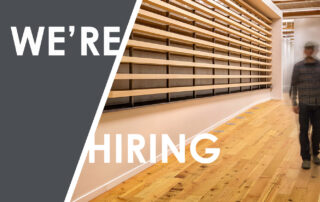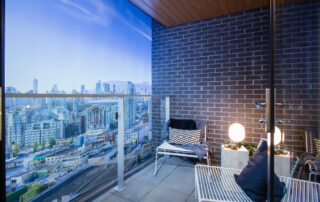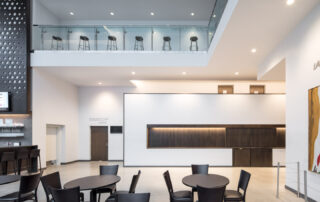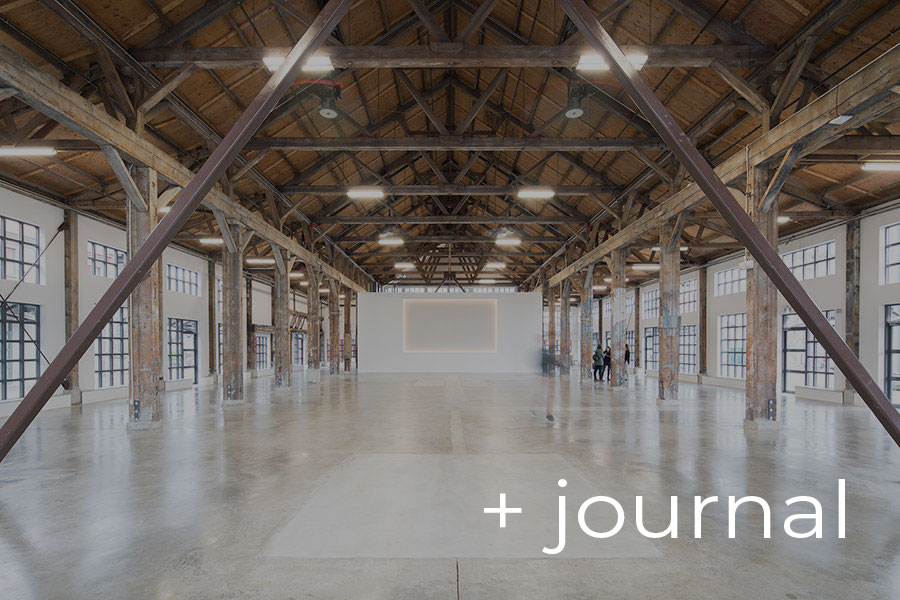
MEC’s new Head Office and Flagship – Vancouver
Proscenium's Hugh Cochlin and Ben Nielsen recently led sold-out hard hat tours of MEC’s new Head Office and Flagship at 2nd & Quebec. Currently under construction, this project was designed under our sustainability agenda and using innovative technology. This LEED Platinum Certified office building is designed to be 55% more energy efficient than a conventional building of A similar size. The Head Office and
Pipe Shop Phase II
Early this year, the City of North Vancouver commissioned the second phase of the Pipe Shop. Primarily a building systems scope comprising a new HVAC system, complete with AC to condition the space, along with new lighting and controls - the Pipe Shop will soon be a comfortable space for event goers. There are only two architectural elements in this phase, but they will
The new Vancouver MEC Store in progress
Site located at 2nd and Quebec: South-west corner of mass timber (& steel frame) structure with steel canopy supports Second of 3- storey mass timber structure, (glulam & steel frame with 7-layer CLT floor & roof plates) Photography courtesy of Jack Korb
Concept Design Project
This project consists of two distinct parts – the revitalization of an existing heritage building and the addition of a new 6-storey residential building at the back of the site. The main challenge was to create a volume that wasn’t imposing, that is respectful of the existing heritage building. The cantilever of the upper levels was informed by zoning mandated setbacks from the lane, and
Meet PAI Employee Juliette Dubois
s Where were you born? Brussels, Belgium How did you get into design? I’ve always been touched by beautiful things and spaces and I wanted to improve people’s lives through my work, so design seemed like the perfect way to combine both. What class in school has proven to be the least useful? None. Even the classes I thought weren’t useful at the time
Design Week MEC Head Office Tour
MEC Head Office Tour (May 11, from 10 a.m. to 12 p.m., at 1077 Great Northern Way) Get a behind-the-scenes look at MEC, the grand-daddy of sporting-goods stores in Vancouver, with a free tour of the company’s East Van HQ. Led by the company’s CEO, CFO, and senior director of product design, as well as Hugh Cochlin, principal of Proscenium Architecture + Interiors, the jaunt will walk
Lt. Governor Merit Award: Langara College Science & Technology Building
We are honoured to have received one of three Lt. Governor Merit Awards for The Langara College Science and Technology Building. The $54-million building is a gateway to the college’s main campus that cantilevers out 16 metres over the 49th Avenue entrance. Proscenium Architecture and Interiors Inc in association with Teeple Architects Inc
Western Living Magazine: Kitchen Design Secret #11
http://ow.ly/Jqp830j4kmx 9. Know that a kitchen is more than just a place to cook. When architect Kori Chan of Proscenium Architecture and Interiors began working with his clients on designing their dream home, it was clear that the design of the space itself was far more important to them than flashy appliances or marble counters. So the budget went into creating an airy open-concept design, complete with
Seeking Interior Designer
Happy New Year! We are looking for an intermediate Interior Designer with at least 5 to 7 years of postgraduate Interior Design Office experience. Confident enough to take on multiple projects and work well both independently and as part of a team. We are looking for confidence in decision making, team co-ordination, and leadership for younger team members. Proscenium covers professional dues, contributes to on-going
Elenore on Fifth in the news
Our Elenore on Fifth project was featured in The Vancouver Sun by Kathleen Freimond: http://vancouversun.com/homes/buying-selling/elenore-on-fifth-set-to-maximize-outlooks “The podium steps down and the tower itself steps down, creating the massing that moves with the slope of the land and allows us to have lovely big terraced decks,” Cochlin says.
Proscenium is Hiring!
We are currently looking for a junior and two intermediate Architectural Graduates, Graduate Technologists or Interior Designers with at least 2 to 3 years of postgraduate experience. This individual must be confident enough to take on projects, develop a work plan and work well both independently and as part of a team. Confidence in decision making and
2017 IDIBC Shine Award for BMO Theatre
AWARD OF EXCELLENCE - PUBLIC & INSTITUTIONAL - BMO THEATRE CENTRE Proscenium Interiors is honoured to have won the Award of Excellence for BMO Theatre. Congratulations Kerri! Lead Designer: Kerri Shinkewski, RID Proscenium Architecture + Interiors Inc. Photography: Andrew Latreille The interior design concept for the BMO Theatre Centre used material and pattern to weld spaces of disparate programme into a cohesive theatrical experience, creating
Langara S&T Building to be certified LEED Gold!
We are proud to announce that the Langara College Science and Technology building has achieved 67 LEED points and will be certified as a GOLD level building!!!
Metal Construction News article: Rheinzink
Renovating a Historic Cathedral Marcy Marro, Editor, Posted 07/03/2017 RHEINZINK protects and preserves heritage of 120-year-old church Built in 1894, Christ Church Cathedral was the first church in Vancouver, British Columbia, Canada. Over the past 22 years, the church underwent a major four-phase renovation, which concluded with the total replacement of its roof. The church's original roof was cedar shake, and over the years, various additions and modifications were undertaken,
Pipe Shop Completed
We are excited to present our freshly completed renovation of the Pipe Shop Venue at the Shipyards, in North Vancouver. Accessible washrooms, a servery, a projector surface, and fresh paint were added to the 1940’s Pipefitter’s Building – a 9,050 square foot community hall at the base of Lonsdale Avenue. Check out the full project description in our WORK section! Photography by Sam
Energia Prize: Letter of Congratulations
Following the Energia Prize we received last May, we’ve received a congratulation letter from the Minister of “Développement Durable, Environnement et Lutte contre les changements climatique" of the province of Quebec. We thought we’d share the letter: Gentlemen, I would like to address my most sincere congratulations on winning the “AQME Prize” during the 2017 Energia Contest organized by l’Association québécoise pour la maitrise
The 27th Energia Contest recognizes Pageau Morel!
The 27th Energia Contest recognizes excellence in Quebecois achievements and celebrates local genius in matters of energy efficiency in categories related to building, technological innovations, industrial processes and manufacturing, transportation, integrated design and greenhouse gas emissions reduction. Pageau Morel was recognized as the electrical and mechanical engineering firm on the design team of MEC’s Head Office, which was designed using an integrated design process involving
Pipe Shop Venue Renovation – North Vancouver
We are thrilled to see the community embrace our recently completed renovation of The Pipe Shop Venue at the Shipyards, in North Vancouver. Since opening on April 8th, The Pipe Shop has hosted weddings, yoga classes, galas, dinners, pop-up markets, night markets, early learning initiatives, photo shoots, and private events. The Pipe Shop, built in the 1940’s and previously known as the Pipefitter's Building, was
Progress Report: Jericho Tennis Club hot tub
The tiling for both the JTC hot tub and pool are being filled for testing. Although there is much to be done, one can now envision just how awesome it will be to relax in the tub, jets firing and take in the spectacular mountain view from this beach-front project site.
Canadian Architect article on climate change
"Proscenium Architecture + Interiors designed Mountain Equipment Co-op’s Vancouver headquarters to underscore the company’s sustainability agenda, using daylighting and advanced air control systems that allow it to be 70 percent more energy efficient than a conventional office building." -Canadian Architect Magazine Photo by Ed White Photographics https://www.canadianarchitect.com/features/the-heat-is-on/
CCC Bell Tower on the Daily Hive
http://dailyhive.com/vancouver/christ-church-cathedral-vancouver-november-2016
Christ Church Cathedral Bell-Spire
A crowning feature of the current project is the addition of the highly anticipated bell-spire at the north-east corner of the Cathedral, set atop the existing elevator core. This open glass and steel structure housing four electronically controlled and custom cast bronze bells will be one of the last Architectural additions to this project. This weekend was an exciting milestone, as the bells were lifted
Christ Church Cathedral Bell Tower
On Friday July 8th, 2016, crews lifted into place the two halves of the new Christ Church Cathedral Bell Tower. The tower was constructed and painted offsite to take advantage of the precision assembly and coating possible in a controlled shop environment. It was constructed in two halves because the transmission of gravity loads generated by lifting the entire tower would have blown in the
MEC’s Head Office graces cover of Interior Designers of Canada’s D Magazine
Our own Kerri Shinkewski was interviewed for the brand new Spring 2016 edition of D magazine! The article explores the use of sustainability practices in the design of the MEC Head Office.
Langara’s Science and Technology Building’s Steel Structure
The Langara Science and Technology continues to make good progress. Below you can find some of the work that has been done on the steel structure. Photos by Latreille Architectural Photography Photo by Latreille Architectural Photography Photo by Latreille Architectural Photography Photo by Latreille Architectural Photography Photo by Latreille Architectural Photography Photo by Latreille Architectural


