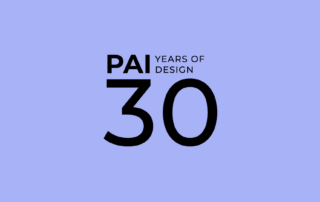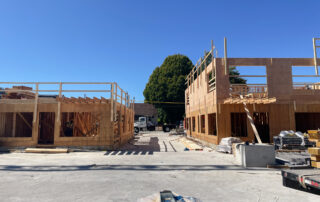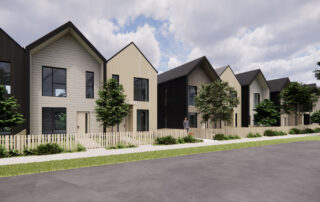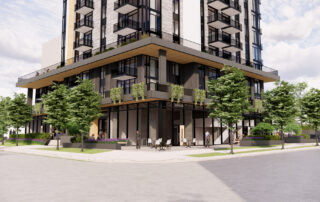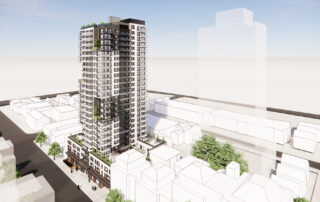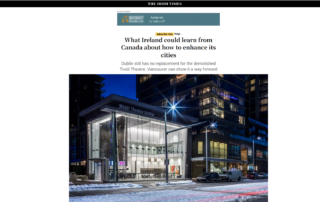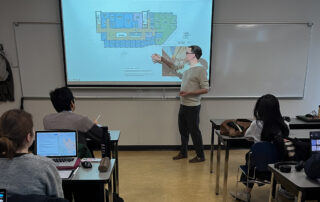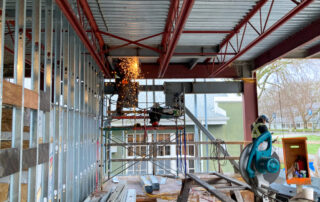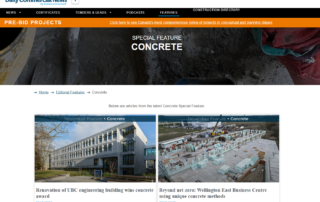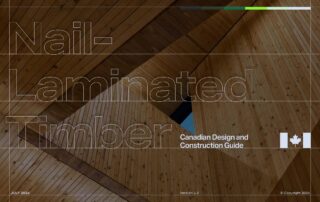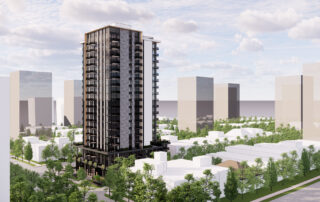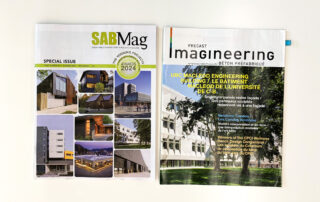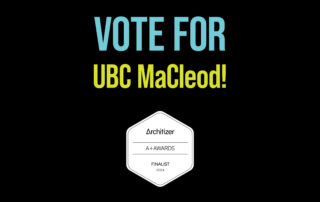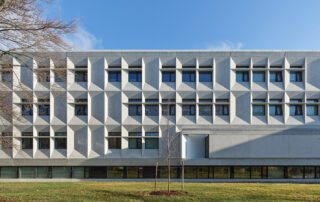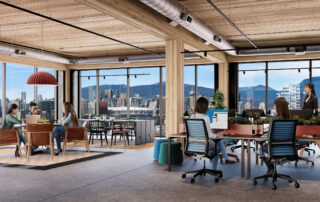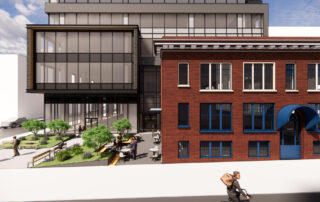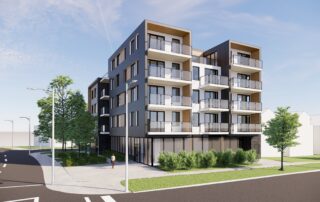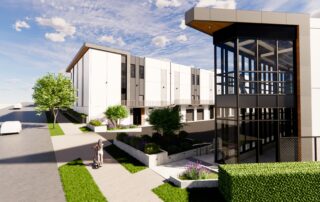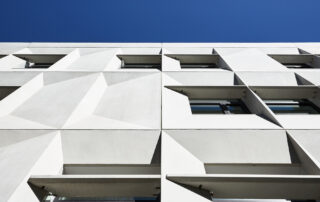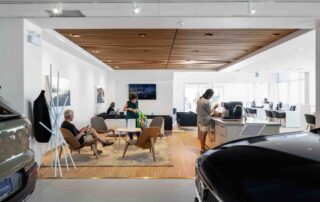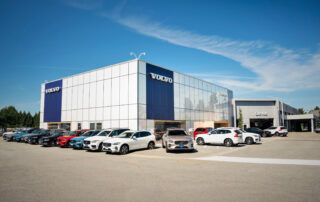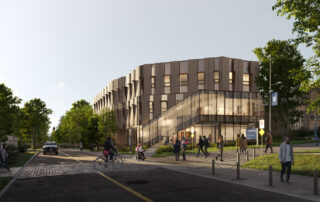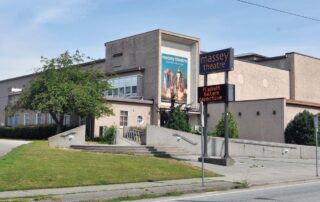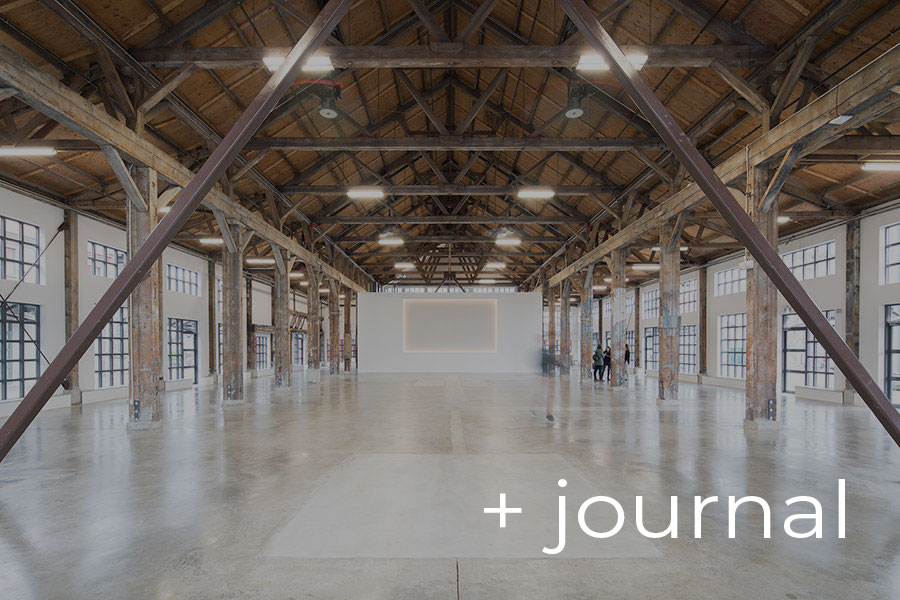
PAI turns 30!
2026 marks PAI's 30th year in business and we couldn't be more proud! Our firm started in 1996 as a small firm focused on theatre design, and since then we have expanded into many project types—including institutional, commercial, residential, mixed use, and more. Our buildings have been recognized with awards for heritage restoration, sustainable renewals, office design, and mass timber design. This year on our
Earles Street under Construction!
Over in Norquay Village, East Vancouver, our project is going up! Level one is complete and Level two is being framed—and as these things go, in the blink of an eye all four will be built. PAI is providing architectural services for this purpose-built rental by Chard Development, which consists of 131 homes amid four buildings above a shared parkade. The arrangement of the four
PAI Highlight: Easton Townhomes
We're excited to announce that construction is starting for Easton Townhomes! The project for PATH Developments introduces 60 charming contemporary townhomes to the growing seaside development near Victoria, BC. Proscenium is providing full design services (architecture and interior design) for the new family-oriented neighbourhood in Royal Bay. DESIGN FEATURES The project creates one, two and three-storey stacked townhomes that are differentiated through material and form,
Two PAI Projects Featured in the Daily Hive
A recent article highlighting new towers proposed under the Broadway Corridor Plan mentions two of Proscenium's projects, West 11th Ave and La Maison de Francophonie. The Daily Hive overviews 18 towers comprised of nearly 4,000 new homes that have been approved by Vancouver City Council in Q2 2025. All of the projects mentioned meet the requirements of transit-oriented development within walking distance of existing or
2245 West Broadway featured in the Daily Hive
Our new tower for Dayhu Group of Companies and Frame Properties has been featured in a new article by Kenneth Chan at the Daily Hive. The article highlights some of the project's unique and exciting characteristics, which make it, in his words, "one of the most technically unique mixed-use rental housing towers proposed to date under the City’s Broadway Plan." The 25-storey mid-block tower has
Hugh Cochlin featured in The Irish Times
In a new article for The Irish Times, "What Ireland could learn from Canada about how to enhance its cities," Chris McCormack spoke with our Principal Hugh Cochlin on designing bespoke arts spaces in new developments. Dublin is facing challenges akin to Vancouver where increasing density is decreasing the availability of cultural venues and workspace. The article looks at a specific example in Dublin, the
BCIT Presentation on Resilience in Architecture
Today we had the pleasure of visiting BCIT's 3rd year architectural science class at the invitation of their instructor, James Taggart. Associate and Senior Architect Ben Nielsen shared a presentation on "Resilience in Architecture," spotlighting three of our renewal projects in the city, at BCIT's downtown campus on Seymour Street. It was fantastic to visit the institution, from which we employ several alumni, to share
Proscenium Staff Day!
Last week we had a great day out of the office bonding as a team. Half the firm enjoyed a (slightly slushy) day out a Cypress Mountain, and the other half put their pottery skills to the test down in the city! These events culminated in lunch, of course, to start the weekend off right :) #skippl #skippl #potteryppl
Construction at Jack Bell Underway!
Construction out at UBC Jack Bell Building for the School of Social Work (SOWK) is moving smoothly along! This comprehensive renewal transforms the 1992 building into a refreshed facility that celebrates wellness inside and out, featuring a new envelope, energy-efficient systems and seismic upgrades. Since construction started in March 2024, existing finishes have been removed to expose the structure, and additional steel has been installed
Kori Chan interviewed in ConstructConnect for UBC MacLeod
We're glad to be featured in the Concrete Special Features in ConstructConnect this week regarding UBC MacLeod Renewal. Journalist Peter Caulfield interviewed project lead, Kori Chan, regarding the special features of this award-winning complex retrofit. Read the full article here!
Office Photoshoot!
We cleaned up our desks for a little photoshoot update this week to show off our bright, full office! Thank you to our Principal Kori Chan for lending his exceptional photography skills to capture the space. Since moving into the third floor unit at the MEC Vancouver building in 2020, this gorgeous mass timber office has been a dream home base for PAI. It features
PAI featured in Nail-Laminated Timber (NLT) Publication
We are honoured to have our project MEC Head Office featured in the newest publication released by Naturally Wood: Version 2.0 of the Nail-Laminated Timber Canadian Design and Construction Guide. The updated guide, originally published in 2017, continues to support excellence in nail-laminated timber (NLT) design and construction across Canada. What’s new in version 2.0: -Building codes: Incorporating the latest revisions to the National Building
1290 West 11th Ave Submitted for Rezoning
We are excited to share that our new mixed-use project at 1290 West 11th Ave has been submitted for Rezoning! The project proposes a twenty-storey tower atop a three-level podium to activate the corner of Birth and 11th Ave, introducing 155 new homes to the area and local-serving shops at the street level. The building is designed to blend into the neighbourhood as much as
UBC MacLeod featured in SABMag and Imagineering Magazine
It's an honour to be featured in both the SABMag Special Issue and CPCI Canada's Imagineering Magazine this summer! Since its completion, the MacLeod Building Renewal at UBC has received two awards, the 2023 ACI Excellence in Concrete Construction Awards and 2024 SABMag Canada Green Building Award. We couldn't be more proud of this comprehensive retrofit carried out with Teeple Architects. Check out the digital
UBC MacLeod Renewal Shortlisted for Architizer A+ Awards
Vote for us! We are excited to reveal that UBC MacLeod Building Renewal is a Finalist for the 2024 Architizer’s A+Awards! The renewal is one of five projects worldwide shortlisted for the Sustainable Adaptive Reuse or Renovation Project category. Please consider voting for us before May 10th! https://awards.architizer.com/a/page/vote-now
UBC MacLeod wins SABMag Award 2024
We are honoured to receive the SABMag Canadian Green Building Award - Institutional Large category for UBC MacLeod Renewal! The LEED v4 Gold learning facility integrates active and passive systems with full reprogramming to limit its environmental impact and support new teaching pedagogy. JURY COMMENTS: An incredible transformation of an existing building. While much of the upgrade is technically driven, elements such as solar shading have
New policies encourage tall mass timber in Vancouver
One of our projects is featured in a new article on the Daily Hive regarding mass timber construction in Vancouver. It is great news to see that Vancouver City Council is putting in place pro-tall timber policies that will allow BC to continue leading the charge upwards in the country. The policy offers rezoning incentives to developers that choose mass timber as a construction material,
PAI Insight: New Perspectives on Heritage Incorporation
Vancouver’s high level of immigration, strong economy, and high demand for real estate make it the site of constant development. Industrial space is particularly in demand for the city of Canada’s largest port. Amid increasing density, protecting Vancouver's built history through heritage incorporation is a crucial aspect of preserving and celebrating its architectural past. Heritage incorporation is an area of growing importance. Urban planning strategies
3215 Macdonald Street featured in the Daily Hive
We're pleased to announce the rezoning application of 16th & MacDonald, a new purpose-built rental and mixed-use in the Arbutus Ridge neighbourhood. The project was published in the Daily Hive this week. Replacing a single-storey commercial building, the project will provide secure rental housing to the area without displacing other housing, supporting the City's goal of densifying along major arteries. The project completes a bustling
PAI Highlight: Mixed-use design on the Greenway
Introducing a new mixed-use project on Barnard Street in Vancouver for PC Urban! The Barnard Southlands project includes three two-storey industrial buildings—two that mirror each other and a third triangular building that follows the shape of the site. The project occupies a prime location on the Arbutus Greenway, a cycling route that connects South Vancouver to Downtown. The natural slope of the site drives the
Greening Concrete: UBC MacLeod wins ACI Award in Boston
We are thrilled to announce that UBC MacLeod has been selected 2nd overall for the worldwide ACI Excellence in Concrete Construction Awards Repair & Restoration category! The project team was recognized at the annual gala held in Boston, MA on October 3oth. Press Release The ACI (American Concrete Institute) awards were created to honour the visions of the most creative projects in the concrete industry,
Volvo Richmond submitted for LEED Certification
We are proud to share that this week Volvo Richmond was submitted for LEED certification. After many years of working with Dilawri Group of Companies we are thrilled to be the project architect for the first Volvo car dealership targeting LEED status. Proscenium provided both architecture and interior design services for this green-focused project. The dealership features rooftop solar panels, an integrated green exterior wall
Volvo Richmond in the Press
We are very glad to announce the completion of Volvo Richmond! This exciting project is the first of their North American dealerships designed to be LEED-certified and reflect their new green-focused rebranding. The project (Proscenium’s fifth for Dilawri Group) transforms an former dealership into a refreshed commercial/retail facility with offices and a service bay component. Environmentally-focused aspects include rooftop solar panels, an integrated green exterior
UBC Jack Bell Renewal Open House
On April 26, we were pleased to participate in an Open House for Jack Bell, our ongoing project at UBC in collaboration with Teeple Architects. Rendering by Tango Studio This project, in the design stage, will transform the existing Jack Bell building in a complete renewal project. This project represents the next capital renewal project on UBC campus, following the successful renewal of
PAI Highlight: Massey Theatre Renewal
We are excited to be working with the City of New Westminster on the upcoming Renewal of the Massey Theatre! Proscenium has been involved in renovations and studies for the building since 1997 through various phases and we are thrilled to be leading its next steps. WHEN THE MASSEY WAS A ROADHOUSE The Massey Theatre is a historic, modernist theatre built in 1949. In its


