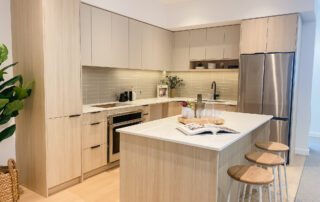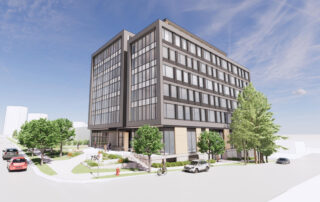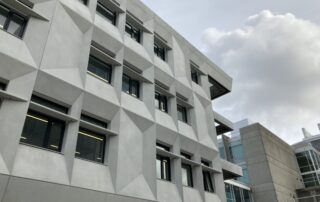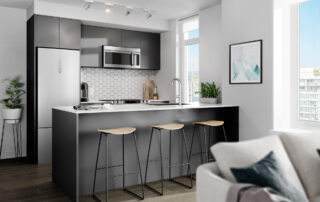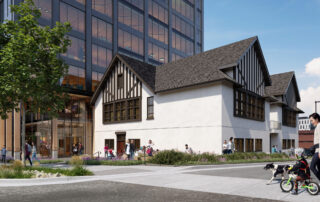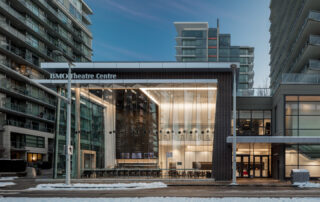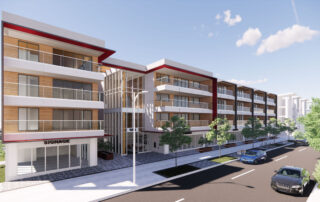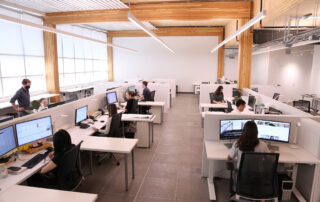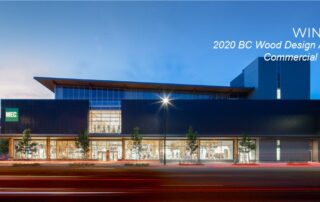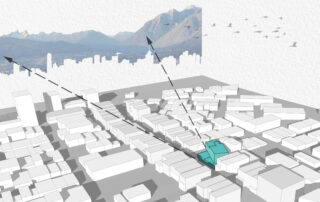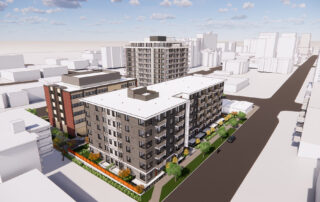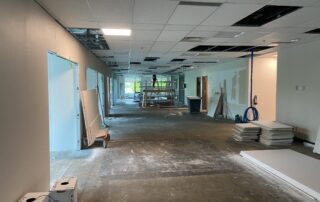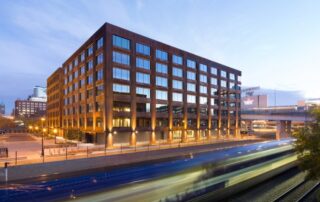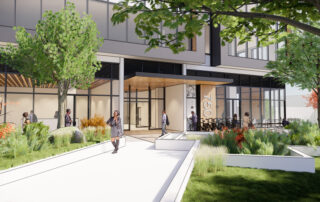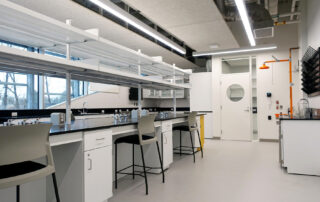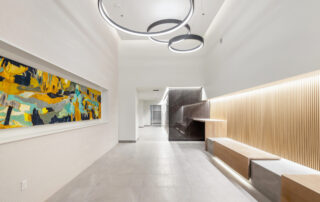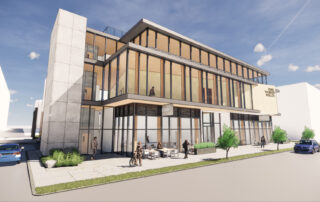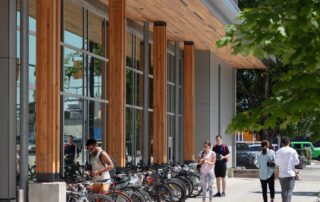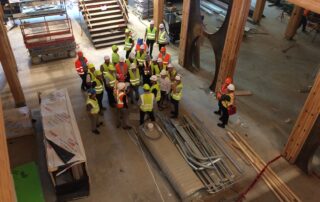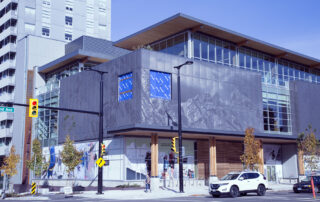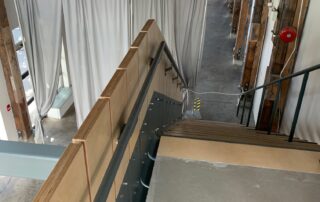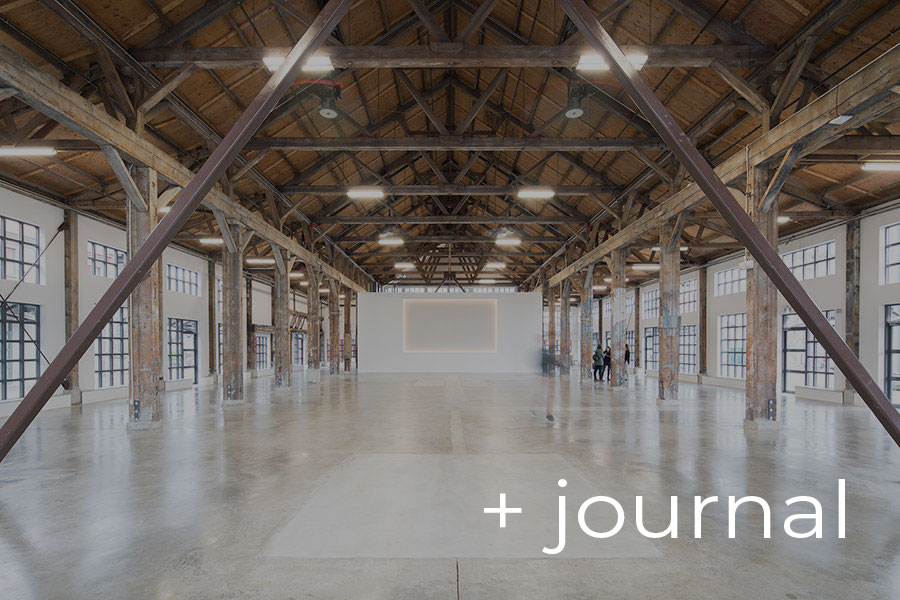
New Website Launched!
We are very excited to share our new website with you, which is the result of several months of working with the folks at Amplitude Multimedia. From the outset, our goal for the new website was to marry design with functionality. Showcasing our projects and communicating who we are as a firm was the top priority, while optimizing navigability and readability throughout. The new site
PAI Highlight: Langara Bioinformatics Lab
After a project is finished, the architect usually steps out of the equation. But we find it extremely valuable to check in after the fact to see how the design is supporting users. What is their day-to-day experience of the space? What design features are working well and what can we learn for future projects? The Bioinformatics Lab at Langara College was completed in 2020
Setting up Royal Bay Presentation Centre
After three recent successful residential projects in Victoria, BC in the last few years, Proscenium is excited to be continuing our work on Vancouver Island in Colwood, BC! We are providing full interior design services for Royal Bay Ryder Village, a new multi-family residential development located in the Royal Bay neighbourhood of Colwood, at the edge of an urban seaside. Our interior design team
750 SW Marine Drive in for DP
We are excited to start this new mixed-use project in the quickly developing South Marpole area of Vancouver. Proscenium is providing full architectural services for 750 SW Marine Drive, an eight-storey office/industrial building for Chard Development awaiting its Development Permit. This is a much-needed building typology in Vancouver and we have used our recent experience to optimally combine office and industrial use in the
UBC MacLeod: Inside the Envelope
Clothing a building has become infinitely more complex due to new building codes. Building envelope technology, which once may have been akin to throwing on jeans and a t-shirt, is now the equivalent of designing a custom Gore-Tex parka, with a sweat-wicking base layer for good measure. As expectations for buildings’ environmental performance increase to meet new sustainability goals by clients and municipalities, navigating envelope
Two Projects Recognized in Recent Awards
We are proud to share that two buildings we worked on for Chard Development won developer awards in the last month! The Urban Design Institute (UDI) Awards 2022 recognized The Royals for best Purpose Built Market High Rise. UDI recognized Vivid at the Yates for best Non-Market Housing. The Georgie Awards also recognized Chard for Vivid at the Yates with the Provincial Award for Excellence
T3 Mount Pleasant receives support from Design Panel
Last week, we received support from the Design Panel for T3 Mount Pleasant, a new 12-storey mass-timber office project designed by DLR Group for which Proscenium is Associate Architect. The project (developed by Houston-based Hines and local developer PC Urban) joins other T3 buildings around the world named for their use of mass timber, technology and close proximity to transit. Renders by Steelblue
PAI Insight: Incorporating Theatres into New Developments
Designing and renovating theatres has been a focus of Proscenium since 1996 when our firm started. In recent years, we have been approached by multiple clients who want to design theatres that are incorporated into new developments. Often this results in having a theatre on ground level (at grade) with a residential or mixed-use building attached. When handled correctly we think this is a great
Designing Ballet BC’s New Home
We are excited to be working with Ballet BC with the design of their future home on Granville Island! Our team is currently working with the dance company to renovate the space at 1286 Cartwright St, formerly occupied by Arts Umbrella. The project includes new administration and dance rehearsal spaces. Over the holidays the company announced the news: Following more than a decade at Scotiabank
PAI Highlight: 1235 Marine Drive
We are pleased to be moving forward in the design phase with our project at 1235 Marine Drive in North Vancouver! This Mixed-Use project on the vibrant Marine Drive corridor consists of one floor of Commercial Retail and three stories of market residential condos ranging from one to two bedrooms. Some great design features include: A widened pedestrian sidewalk and added seating to encourage
Photographing our New Office
We decided to wait until most of the team was back in office before taking some pictures to show off the space! Thanks to Kori for his photography skills and the Interiors team for their help. Our office is located on the third floor of the MEC Vancouver building (have you heard about its new award?). A bonus of designing this building was envisioning a new
MEC Vancouver wins the BC Wood Design Award 2020
On July 14th, WoodWORKS! BC announced MEC Vancouver is the winner of the BC Wood Design Awards (2020) for Commercial buildings! We are so glad to receive this award and thank you to our great project team for all their hard work on this inspiring, sustainable project. IN THE NEWS: Canadian Architect Journal of Commerce The building has also been spotlighted a Case Study publication
Skewed off the Grid: Elenore on Fifth
The design of Elenore on Fifth, a distinct mixed-use commercial and residential building completed in 2020, was driven by the site's unique parameters and the identity of the vibrant lower Main Street neighbourhood. STEPPING DOWN THE HILL Located on 5th and Main, the site is about halfway down the hill between Broadway and 2nd Avenue. The area has a history of small, light industrial uses
PAI Feature: Cook Street Plaza
Cook Street Plaza is a comprehensive mixed-use development in the City of Victoria, currently under construction. The vision for the project was to supply a range of market and below-market housing options and locally supportive commercial space for a walkable, thriving urban area with excellent access to transportation options. The scale of the site allows a holistic approach to the public realm; landscaped mews forming
MEC’s newest Head Office
New flooring is being laid at MEC's new head office, the third our firm will have completed for the company (1999, 2014 and 2021). Following a transfer of ownership, MEC gave up its former head office in 2020 and engaged Proscenium to do a basic tenant improvement for a new space on Great Northern Way. The new, smaller footprint office is a clean shell and
NEWS: PAI named Associate Architect for new mass-timber office
Proscenium is excited to announce our involvement in T3 Mount Pleasant, a new mass-timber office building in Vancouver. Standing for "timber, transit and technology," T3 Mount Pleasant will be a 10-storey, 196,000 sq ft office building geared towards tech and creative industry tenants. PAI will be acting as Associate Architect to DLR Group in this project developed by the Houston-based Hines and local developer PC Urban.
750 SW Marine Drive approved by Urban Design Panel
Another milestone moment for our project at 750 Southwest Marine Drive, which has full support from the Design Panel held last week. THE PROJECT The proposed building for Chard Development is an eight-storey, mixed-use building between Oak St. and Cambie St. in Vancouver’s South Marpole district. It is located on the southeast corner of Marine and Aisne Street, walking distance from the Marine Drive Skytrain
Langara Bioinformatics Lab is complete!
We're excited to have completed the Bioinformatics Lab at Langara College. This brand new molecular lab has a built-in tissue culture lab and some other great features. The main lab has all the essentials for an academic science lab geared towards teaching upper-level biology. Proscenium paired a clean contemporary design with the necessary specialized building services such as access to water, compressed air, fume hoods,
The Royals featured in the North Shore News
Our project with Chard Development in central Lonsdale, North Van has been featured in the North Shore News. "The Royals" includes a new 24-storey building and a fully renovated 16-storey building for which Proscenium is doing full interior design services. The article describes the design intent, quoting Alissa Foss, PAI designer: "Residents of both towers will be greeted by beautifully designed foyers and elevator lobbies
Study for a Local Kollel
Earlier this year, we developed a study for a new community centre building for a local Kollel. There are some great features about this project that we want to share with you! WELCOMING FROM ALL SIDES The Kollel is located on a site that faces the street on the west and backs onto the Arbutus Greenway on the east. The greenway is an ongoing City
1235 Marine Drive goes in for development permit
We are excited to announce that 1235 Marine Drive, a new four-storey residential/commercial project in North Vancouver has gone in for development permit. The new project on the North Shore is a contemporary expression of the history of Marine Drive and its rich ship building past, historically an early industrial neighbourhood constructed of brick, steel and wood. We researched local building typology and expression circa
Sustainability in Design
Sustainable urban design is about more than innovation, it's about survival. On October 31st, the UN-Habitat (a UN program for sustainable urban development) released its 2020 report on World Cities, as mentioned by this article in ArchDaily. A central issue highlighted in the report is sustainable urban development. More people than ever before are living in cities, and reducing their carbon footprint will be a
Danish Construction Companies tour MEC Flagship Store Site
We were delighted to take several Danish Construction Companies on a tour of our project.
MEC’s new Vancouver flagship store set to open this fall!
Excerpted from The Daily Hive by Kenneth Chan... "Designed by Proscenium Architecture & Interiors (PAI), the new store — a wood building using cross-laminated timber panels — is aiming for a LEED Gold green building standard. PAI is also behind the design of MEC’s office headquarters in the False Creek Flats, and three newer store locations in North Vancouver, Kelowna, and Edmonton." Early-June 2019 construction of
The Pipe Shop Phase 2 Progress
Phase 2 of the Pipe Shop Venue is progressing with visible progress as installation of the acoustic ceiling panels are well underway.




