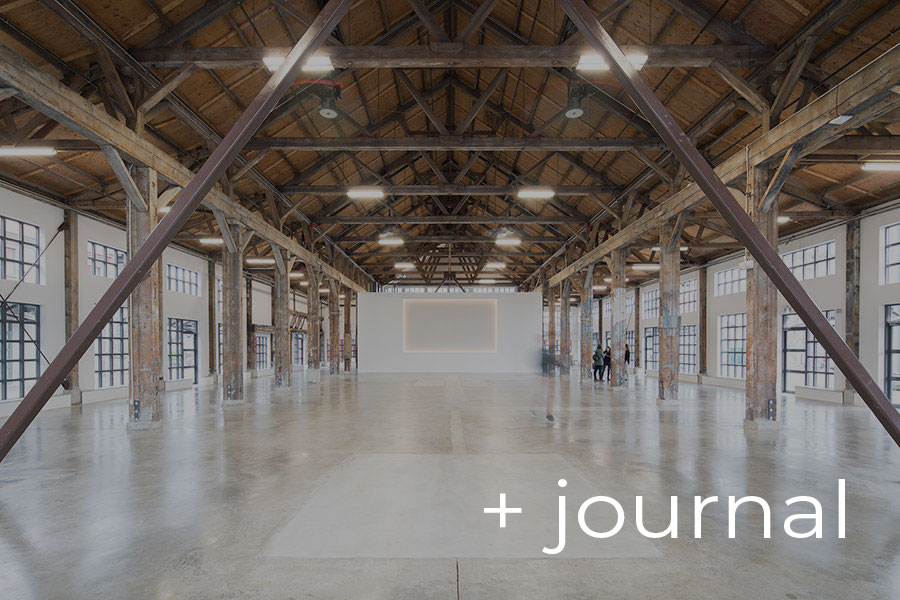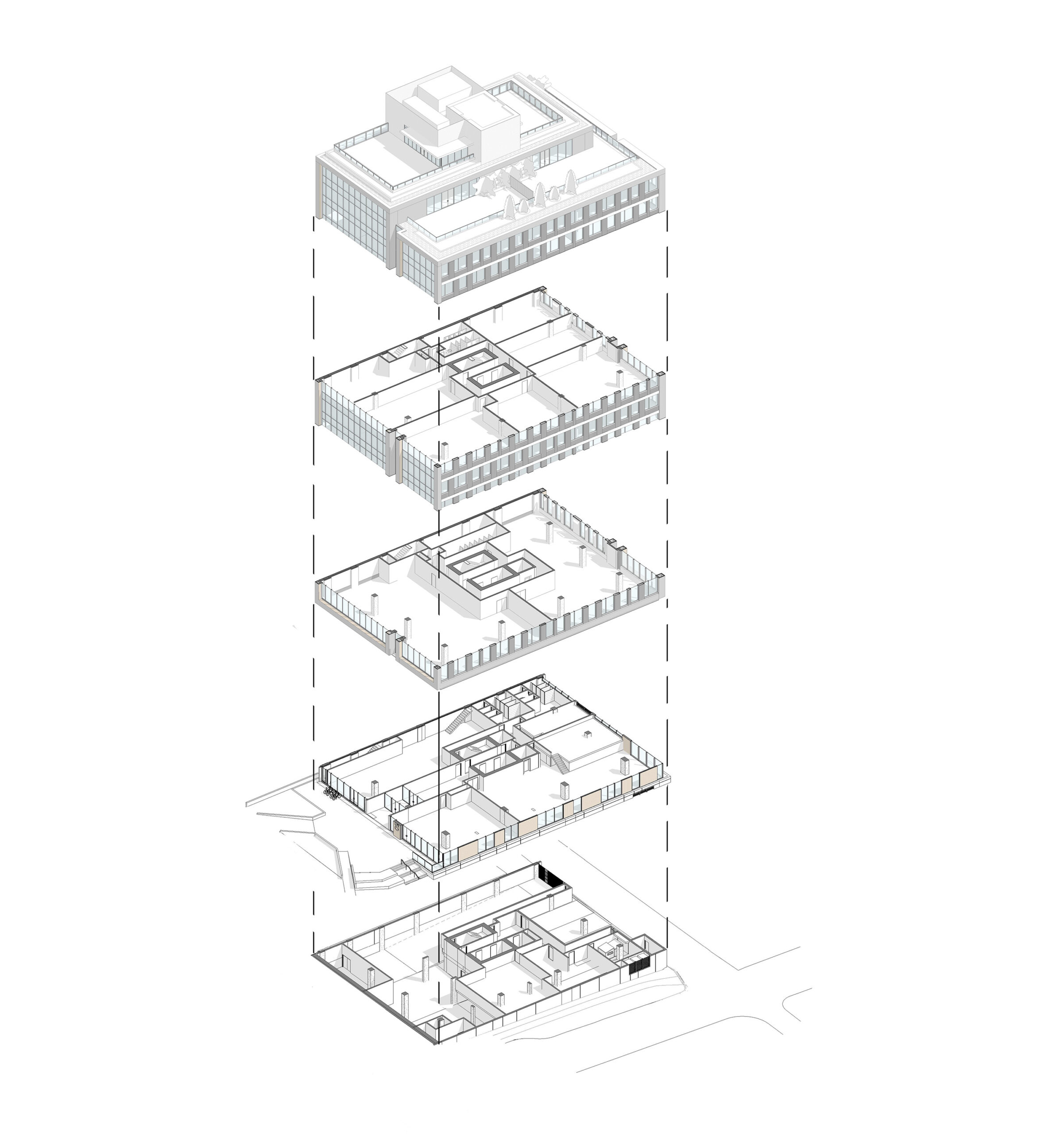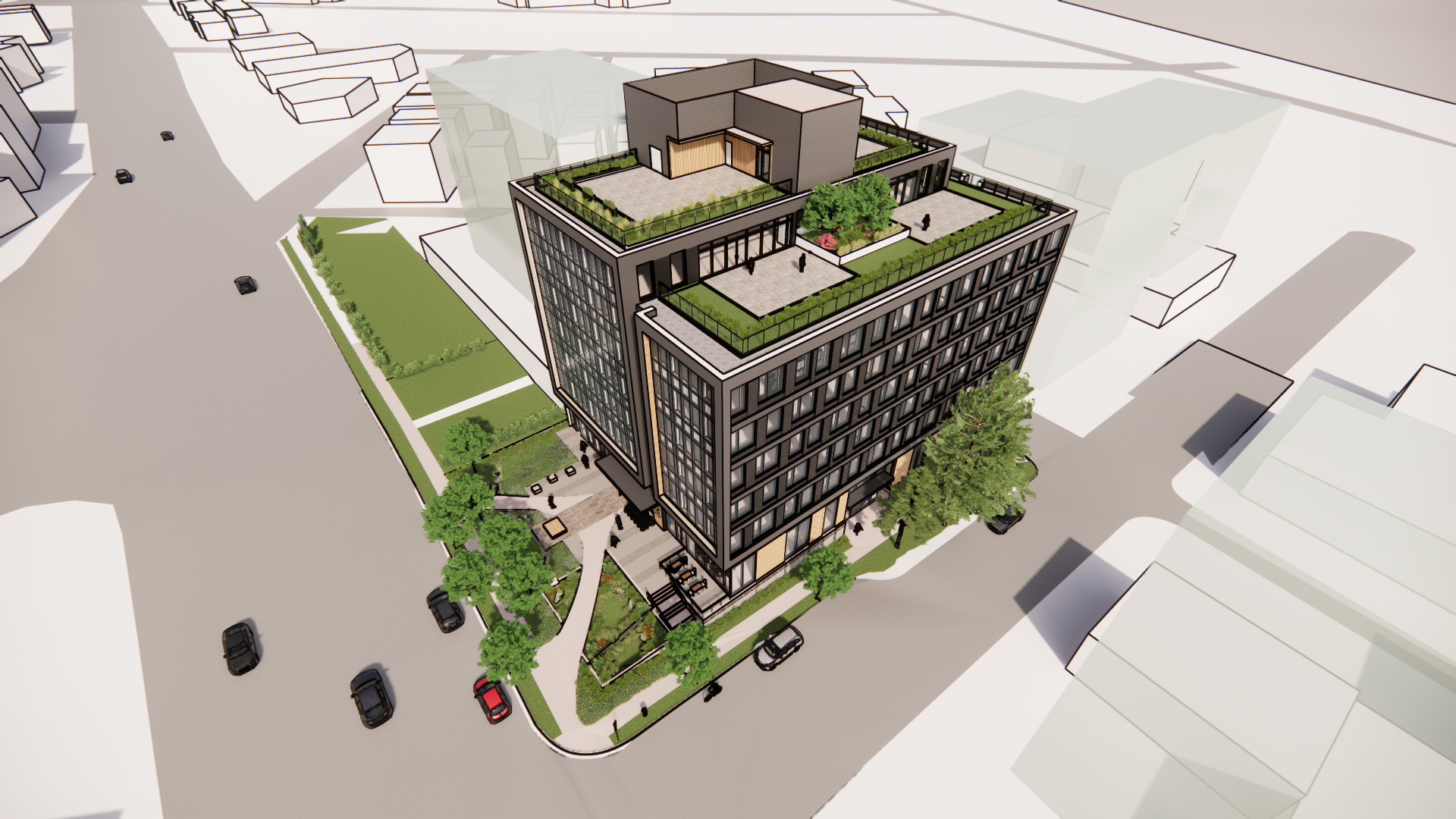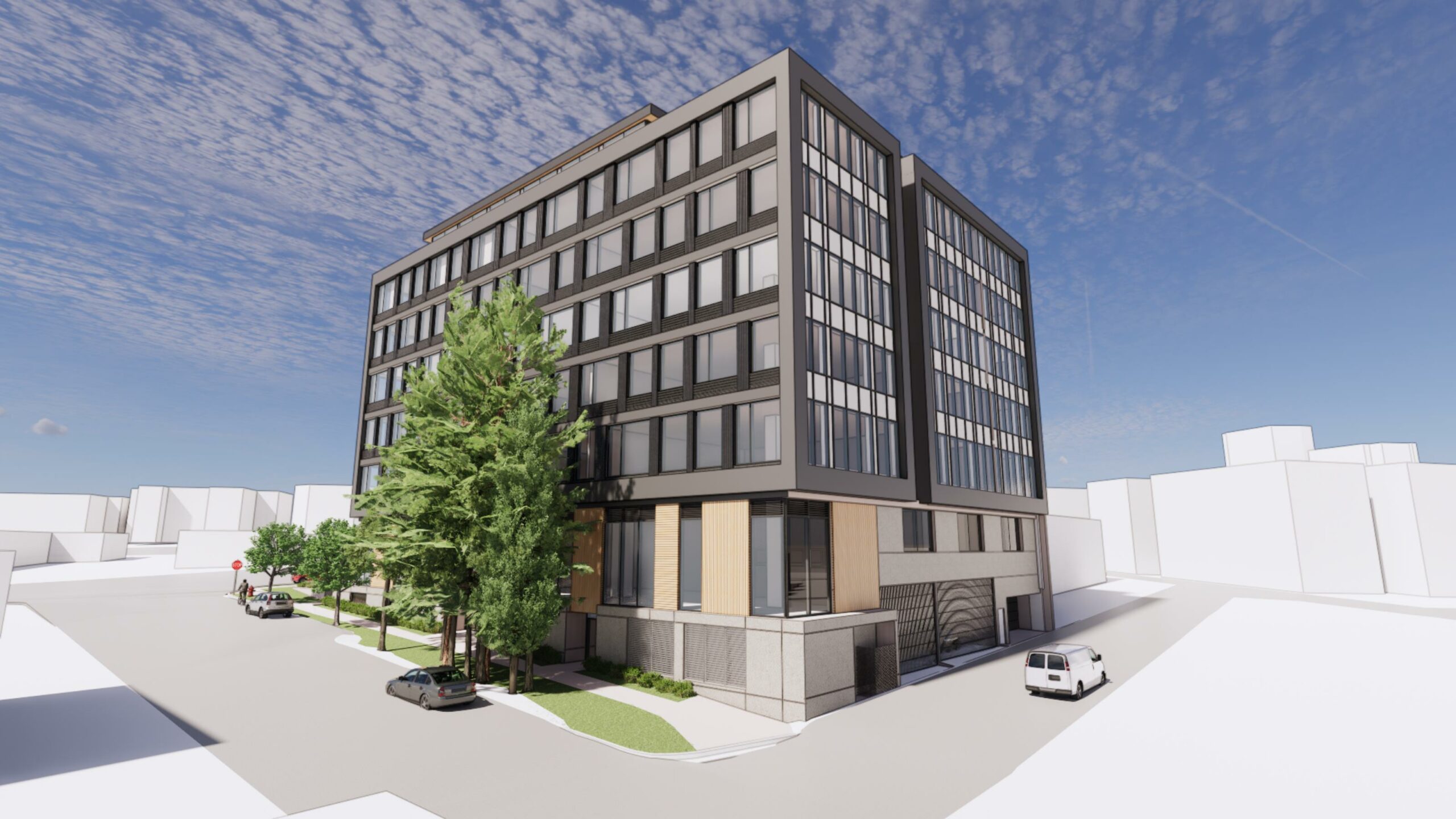
750 SW Marine Drive in for DP
June 27, 2022
We are excited to start this new mixed-use project in the quickly developing South Marpole area of Vancouver. Proscenium is providing full architectural services for 750 SW Marine Drive, an eight-storey office/industrial building for Chard Development awaiting its Development Permit.
This is a much-needed building typology in Vancouver and we have used our recent experience to optimally combine office and industrial use in the program, while targeting a high level of sustainability.
COMPLIMENTARY SPACE USE
- Grade and the top floor are public-realm and user-oriented, with ample common spaces and landscaping. The ground level is set back from the street, with outdoor seating, retail space and on-site rainwater management
- Floors 1-2 are Industrial Manufacturing, with direct freight elevator access. The second floor provides light industrial space with an office-like feel.
- Floors 3-7 are Office space with Floor 7 providing roof decks for units.
- Floor 8 has a shared rooftop amenity space and expansive patio deck with views in all directions.
SUSTAINABILITY
The building is designed with a high level of sustainability to achieve LEED Gold standard.
- The 40ft public plaza setback along SW Marine Drive is 75% permeable, which helps the site to control storm waters as well as collect and reuse some water for the building’s irrigation system.
- Energy use reduction was considered at every stage of the design.
- For the building envelope, simple form massing reduces thermal bridging at transitions, and incorporating solid walls and punched windows reduces the window-to-wall ratio, increasing energy efficiency.
- The core and washrooms are positioned along the east wall to maximize daylighting into the floor space and reduce the need for artificial lighting.
- The proposed primary mechanical system is heat recovery air source heat pumps. The system will recover heat from cooling areas of the building and provide it to the rooms that require heating, reducing GHG emissions.
- A shared rooftop terrace and common boardroom provide workplace amenities while reducing operating costs for business owners, eliminating the need for individual private meeting spaces.
This is a great project that will create jobs and much-needed light industrial workspace close to rapid transit (2 blocks from Marine Drive Skytrain) in the South Marpole area. We look forward to sharing more about the project in the coming months!
See related industrial/office work by Proscenium:






