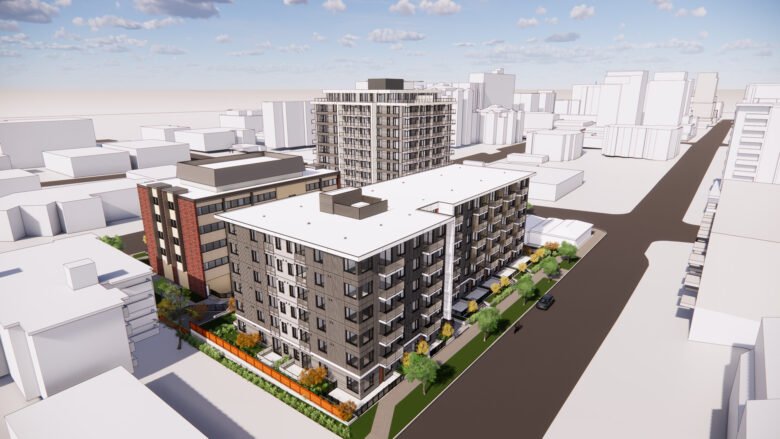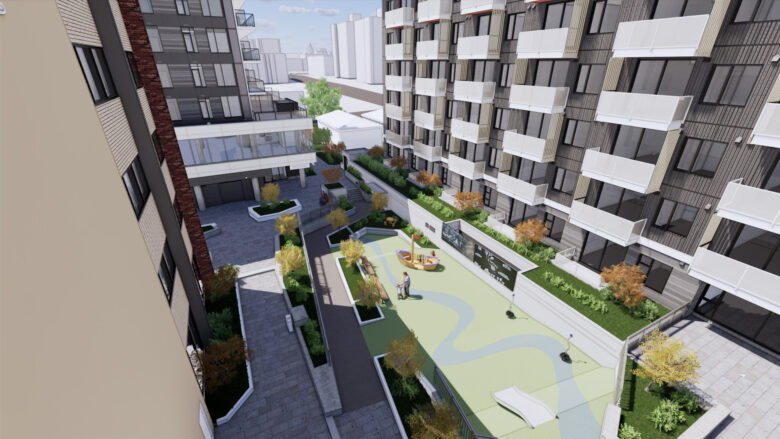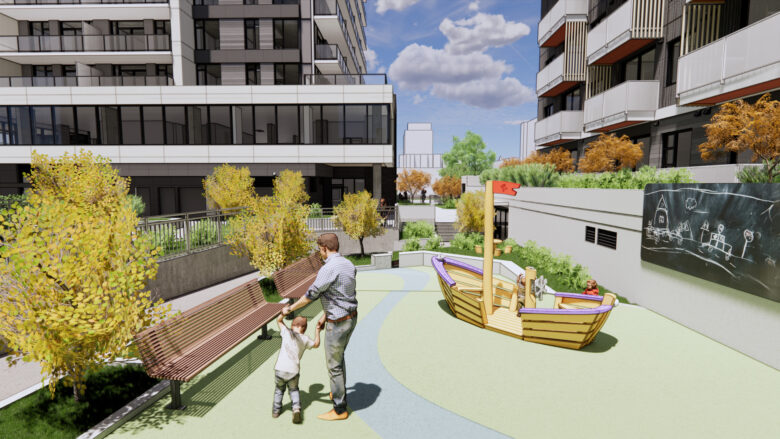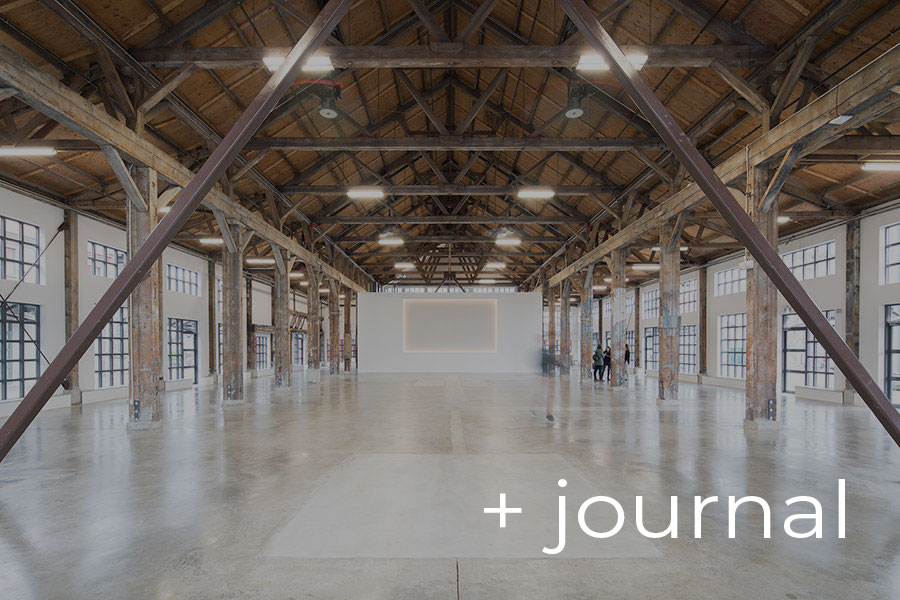
PAI Feature: Cook Street Plaza
June 3, 2021
Cook Street Plaza is a comprehensive mixed-use development in the City of Victoria, currently under construction. The vision for the project was to supply a range of market and below-market housing options and locally supportive commercial space for a walkable, thriving urban area with excellent access to transportation options. The scale of the site allows a holistic approach to the public realm; landscaped mews forming through-block connections that would not be possible without the proposed property consolidation.
The development includes a six-storey building designed to address Victoria’s new Inclusionary Housing Policy (“Haven”), the remediation and renovation of an existing medical office building, a 12-storey mixed use building including daycare facility (“Nest”), and an extensive site plan that ties the uses together to make a destination of the spaces between.
A well-defined architectural expression complements height and massing that is site-appropriate. The massing of the buildings has been arranged to be respectful of neighbours by orienting density towards the downtown core and stepping down in density towards the more urban-residential realm to the east. Buildings have been arranged to minimize the impact of on-look from one to the other. The proposal consolidates the properties bound by Yates, Cook and Johnson into three parcels of land.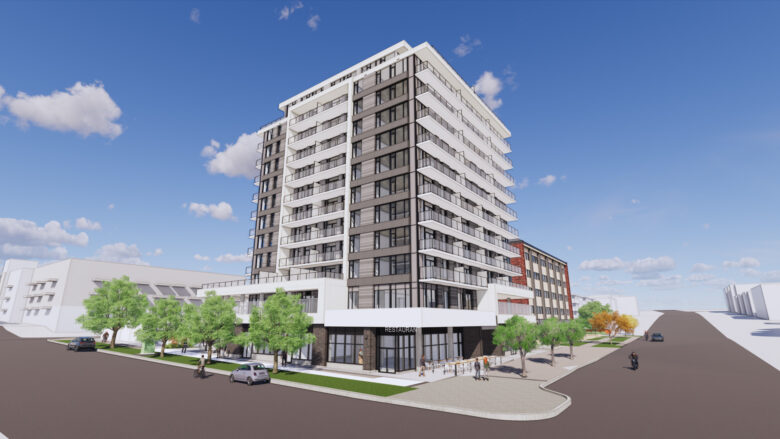
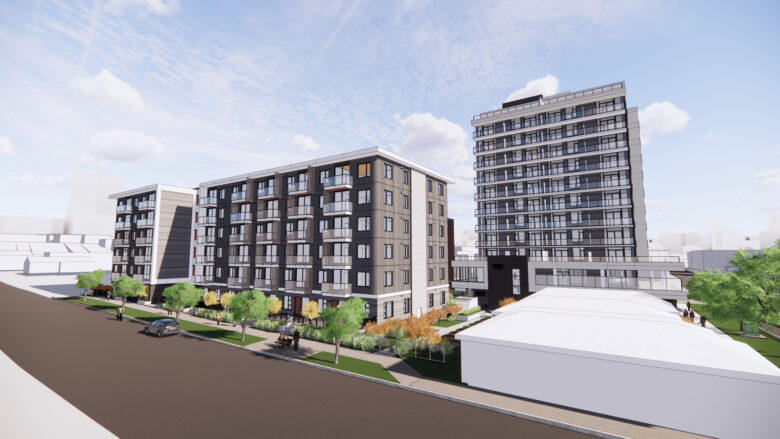
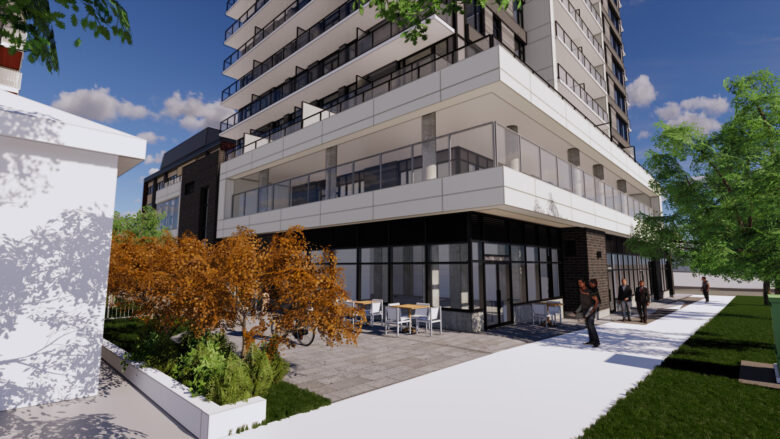
Read more about the individual Nest and Haven projects in the “In Progress” section of our website.


