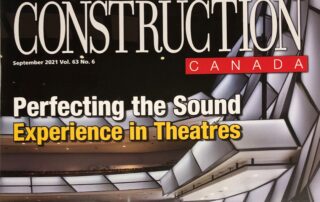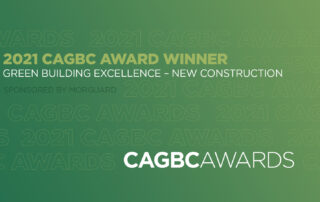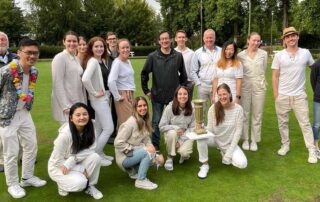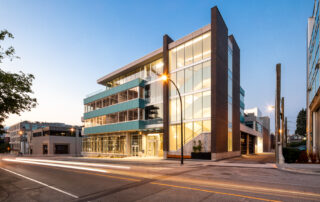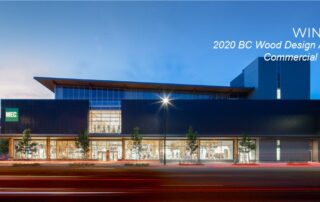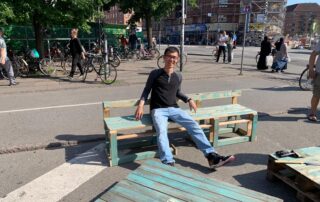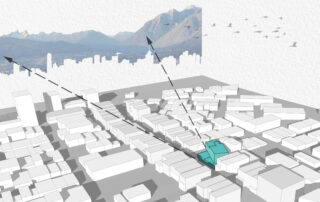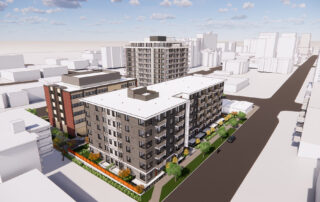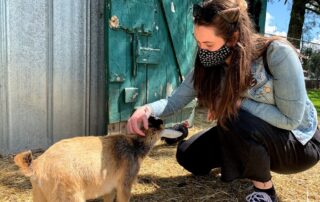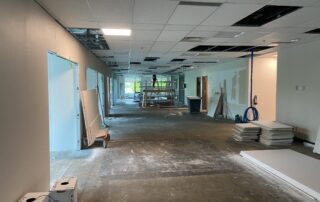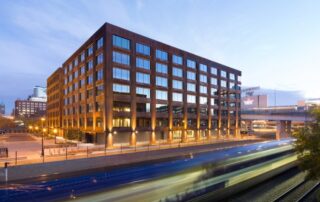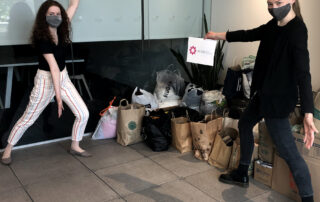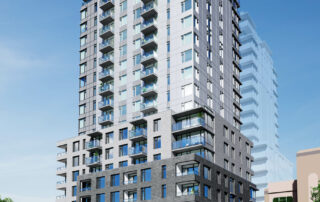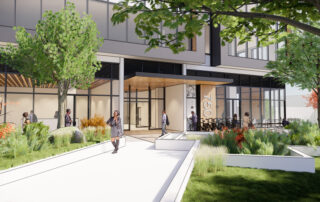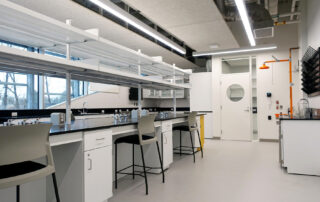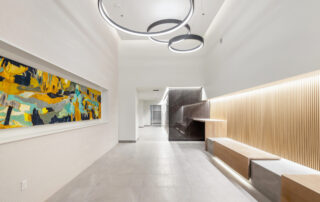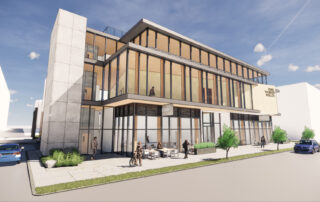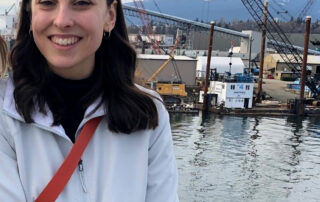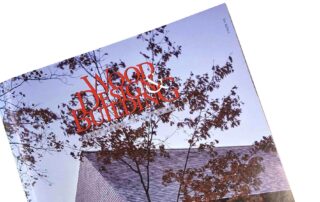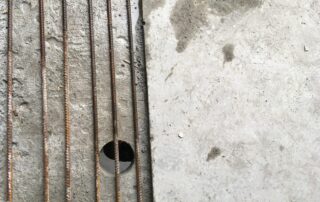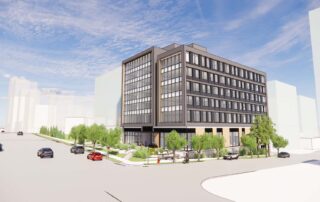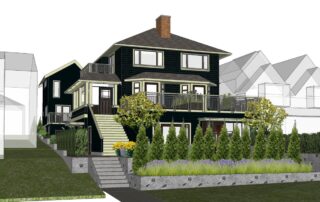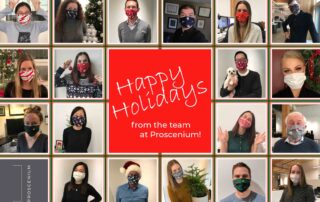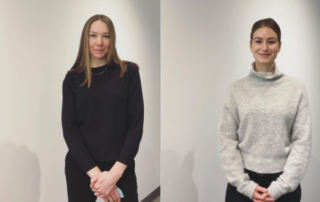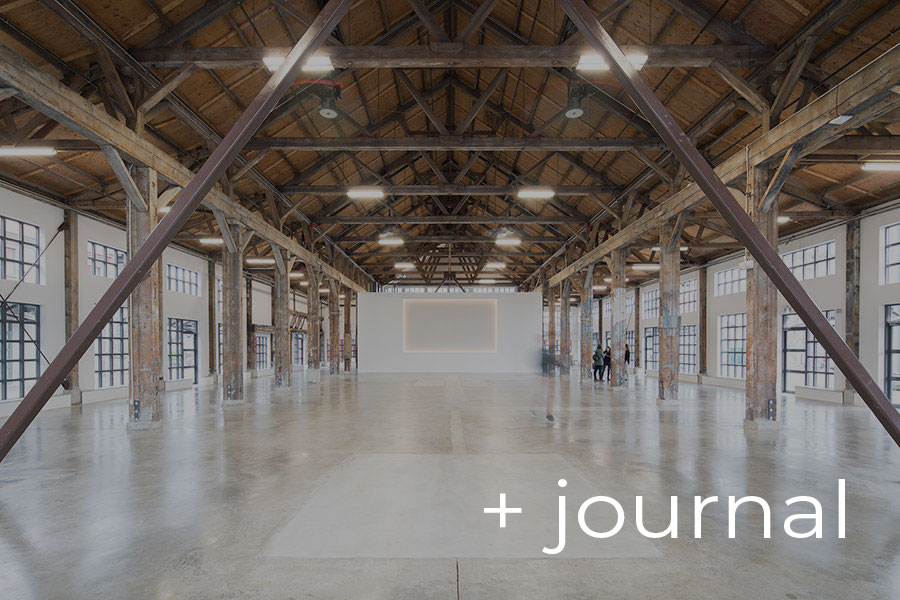
QET and BMO Theatre featured in Construct Connect
We're excited to see two of our favourite theatre projects featured in September's edition of Construct Connect. The issue's main feature is an article on Acoustics called "Perfecting the Sound Experience in Theatres", written by Payam Ashtiani. It's certainly an interesting time for the performing arts community as audiences re-enter theatres following the pandemic. Many organizations are looking for safe ways to accommodate higher numbers
MEC Vancouver wins CaGBC Award for New Construction
We are so pleased to receive the 2021 Canadian Green Building Award for New Construction for MEC Vancouver! Thank you to Canada Green Building Council for recognizing the project. Hugh Cochlin will be giving a presentation on the building's many green features along with Roland Charneux next week, September 28th at 9am PST. CaGBC Awards Lunch ‘n’ Learn: New Construction Tuesday, September 28th; 9-10 am
Lawn Bowling with PAI Staff
For the first time ever, it rained so much we almost didn't get to play! Our staff's annual August lawn bowling tournament at Dunbar Lawn Bowling was a bit colder than usual this year -- but great fun once we got moving! Laughing, heckling and lawn bowling jargon were heard all over the green and PAI staff persisted through the weather with good attitudes and
PAI Insight: Evolving Space Needs for Industrial/Office Buildings
Our projects like The Yukon (2021) and 750 SW Marine Drive (ongoing) have highlighted some recent changes in space needs of our clients. We'd like to share some insights on the mixed-use building typology of industrial/office buildings and how we're navigating those changes. MEC Head Office (2014) Covid-19 Impacts on Workplace Design The increasing capabilities of remote work and employee's desire for flexible
MEC Vancouver wins the BC Wood Design Award 2020
On July 14th, WoodWORKS! BC announced MEC Vancouver is the winner of the BC Wood Design Awards (2020) for Commercial buildings! We are so glad to receive this award and thank you to our great project team for all their hard work on this inspiring, sustainable project. IN THE NEWS: Canadian Architect Journal of Commerce The building has also been spotlighted a Case Study publication
Meet Ee Jay, our new Junior Architectural Graduate
A warm welcome to Ee Jay, who joined our firm last month as a Junior Architectural Graduate. Where were you born? Petaling Jaya, Malaysia. It is a city of an estimated 600,000 people, and a 20-minutes drive to Kuala Lumpur, the capital city. How did you get into architecture? When I was a kid, I liked to make handicrafts and drawings. Initially, I thought of
Skewed off the Grid: Elenore on Fifth
The design of Elenore on Fifth, a distinct mixed-use commercial and residential building completed in 2020, was driven by the site's unique parameters and the identity of the vibrant lower Main Street neighbourhood. STEPPING DOWN THE HILL Located on 5th and Main, the site is about halfway down the hill between Broadway and 2nd Avenue. The area has a history of small, light industrial uses
PAI Feature: Cook Street Plaza
Cook Street Plaza is a comprehensive mixed-use development in the City of Victoria, currently under construction. The vision for the project was to supply a range of market and below-market housing options and locally supportive commercial space for a walkable, thriving urban area with excellent access to transportation options. The scale of the site allows a holistic approach to the public realm; landscaped mews forming
Meet Carolyn, our new Junior Graduate Technologist
We're excited to welcome Carolyn Ruttan to the team at PAI. Where were you born? Duncan, on Vancouver Island. How did you get into architectural technology/drafting? I've always been interested in buildings and how spaces work. I considered interior design, but I found a great program to become a technologist -- I definitely have a passion for both. What class in school has proven to
MEC’s newest Head Office
New flooring is being laid at MEC's new head office, the third our firm will have completed for the company (1999, 2014 and 2021). Following a transfer of ownership, MEC gave up its former head office in 2020 and engaged Proscenium to do a basic tenant improvement for a new space on Great Northern Way. The new, smaller footprint office is a clean shell and
NEWS: PAI named Associate Architect for new mass-timber office
Proscenium is excited to announce our involvement in T3 Mount Pleasant, a new mass-timber office building in Vancouver. Standing for "timber, transit and technology," T3 Mount Pleasant will be a 10-storey, 196,000 sq ft office building geared towards tech and creative industry tenants. PAI will be acting as Associate Architect to DLR Group in this project developed by the Houston-based Hines and local developer PC Urban.
Supporting WISH Drop-In Centre
Thank you to everyone who donated items to PAI's drive this Spring for WISH! We are so glad to hand over the much-needed clothing and other items for a great cause. Alex and Pam proudly display the donations! Proscenium has been involved in supporting the WISH Drop-in Centre Society for many years. We love this organization that supports women on the Downtown Eastside
Affordable Housing at Vivid at the Yates
We're proud to be involved in this affordable housing project by BC Housing and Chard Development at 845 Johnson St, Vivid at the Yates. BC Housing posted a News article this week announcing that all 135 condominium units have been sold to middle-income families in Victoria, and the new owners are moving in this month. Proscenium provided full interior design services for the building. ABOUT
750 SW Marine Drive approved by Urban Design Panel
Another milestone moment for our project at 750 Southwest Marine Drive, which has full support from the Design Panel held last week. THE PROJECT The proposed building for Chard Development is an eight-storey, mixed-use building between Oak St. and Cambie St. in Vancouver’s South Marpole district. It is located on the southeast corner of Marine and Aisne Street, walking distance from the Marine Drive Skytrain
Langara Bioinformatics Lab is complete!
We're excited to have completed the Bioinformatics Lab at Langara College. This brand new molecular lab has a built-in tissue culture lab and some other great features. The main lab has all the essentials for an academic science lab geared towards teaching upper-level biology. Proscenium paired a clean contemporary design with the necessary specialized building services such as access to water, compressed air, fume hoods,
The Royals featured in the North Shore News
Our project with Chard Development in central Lonsdale, North Van has been featured in the North Shore News. "The Royals" includes a new 24-storey building and a fully renovated 16-storey building for which Proscenium is doing full interior design services. The article describes the design intent, quoting Alissa Foss, PAI designer: "Residents of both towers will be greeted by beautifully designed foyers and elevator lobbies
Study for a Local Kollel
Earlier this year, we developed a study for a new community centre building for a local Kollel. There are some great features about this project that we want to share with you! WELCOMING FROM ALL SIDES The Kollel is located on a site that faces the street on the west and backs onto the Arbutus Greenway on the east. The greenway is an ongoing City
Meet Rachel, our Communications Coordinator
Where were you born? Good old North Vancouver! How did you get into marketing/communications? Strictly speaking, sideways? I come from a writing and dance background, but I often find myself in marketing. What class in school has proven to be the least useful? African Dancing and drumming. Though it was an easy credit! What is the best building of all time? I feel somewhat
MEC Vancouver in the Press
MEC Vancouver Flagship store seems to be the talk of the town! It's great to see the project get some recognition for its various sustainable elements, from mass timber design to rainwater recycling. ArchDaily Wood Design & Building Magazine, 2020: Print and Online: "Expressing a brand’s outdoor-friendly philosophy by building with wood" Think Wood Blog: "Biophilic Brands: Can Wood and Nature Boost the Bottom Line?"
UBC MacLeod: A Seismic Test Case
https://www.youtube.com/embed/JDRk9iZ--Bs Our ongoing major renovation of The MacLeod Building, the electrical and computer engineering building at UBC, involves a complete gutting down of the building to its basic structural elements. Necessary seismic upgrades are driving the renovation, which has provided an opportunity to reconstruct the building to evolve its approach to 21st Century learning. As part of the assessment, there was consideration given to not
Virtual “Open House” is live for 750 SW Marine Drive!
Browse the video walkthrough of our proposed project at Southwest Marine Drive! The eight-storey building currently in for rezoning includes office, light industrial and at-grade retail uses. Visit Site https://vimeo.com/511751220
242 West 6th Site Visit
This beautiful heritage house at 242 West 6th is coming together, with the roof complete, windows in, and the shingle cladding being installed. The renovation/restoration project is about 80% built, with estimated completion for Spring 2021. The project will really come together over the next couple months as attention is turned to tiling, millwork, painting, site work and landscaping. The project converts The
Happy Holidays from Proscenium!
Wishing you and your loved ones a happy, safe and comfortable holiday season, from the Staff at Proscenium. Proscenium will be closed for the season starting noon of December 24th and will reopen on January 4th. See you in 2021!
Newly Registered Architects
Huge congratulations to Pamela Troyer and Teague Shinkewski, who are both fully registered Architects AIBC as of this month! We are proud to have 50% women staff represented at Proscenium Architecture + Interiors. Pamela has a Bachelor of Design from Emily Carr University and a Master of Architecture from UBC. Since joining Proscenium in 2019, she has assisted with residential and commercial buildings
1235 Marine Drive goes in for development permit
We are excited to announce that 1235 Marine Drive, a new four-storey residential/commercial project in North Vancouver has gone in for development permit. The new project on the North Shore is a contemporary expression of the history of Marine Drive and its rich ship building past, historically an early industrial neighbourhood constructed of brick, steel and wood. We researched local building typology and expression circa


