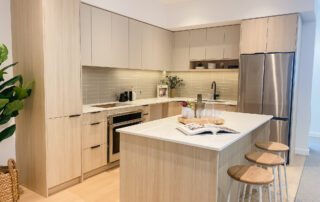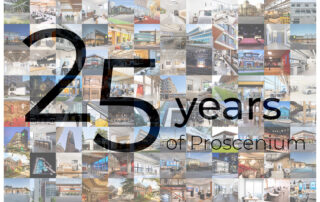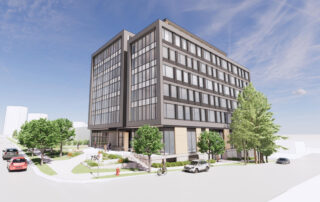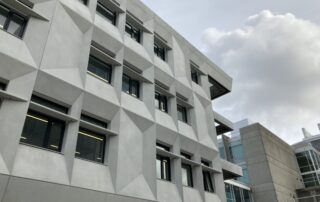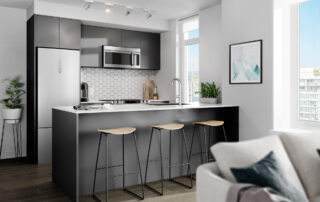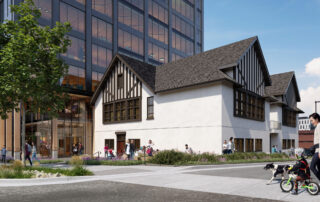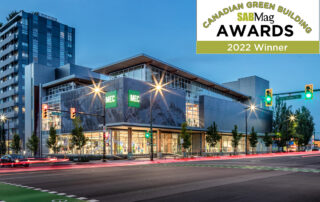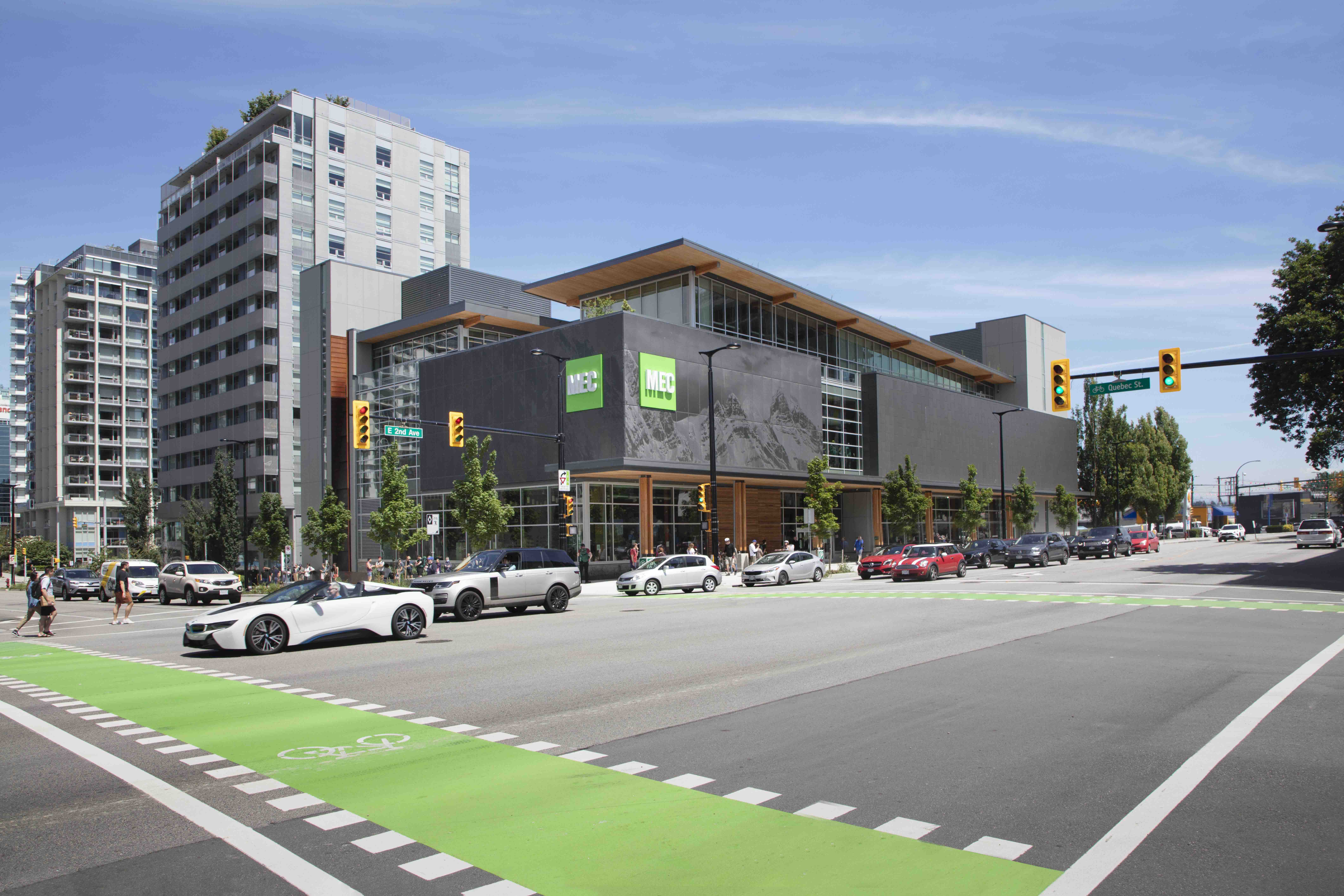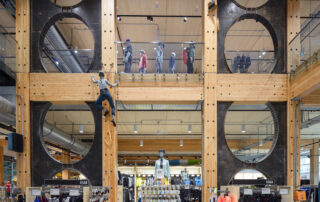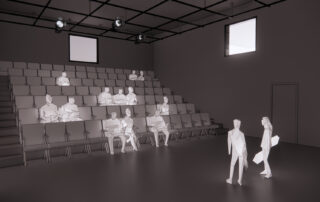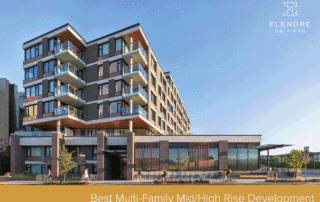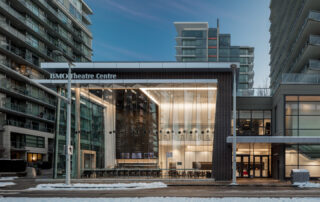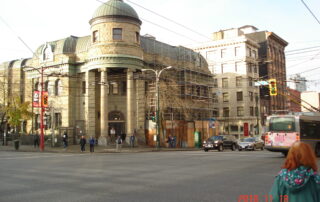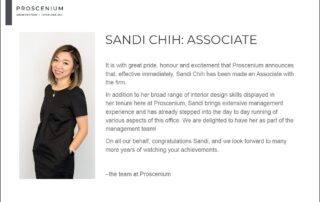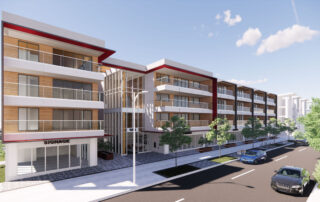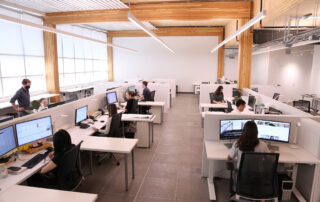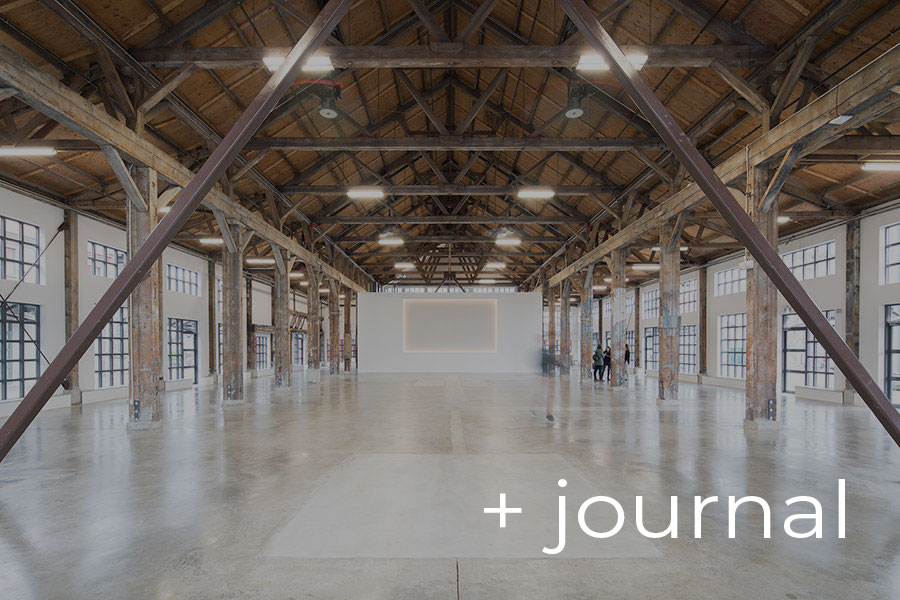
PAI Highlight: Langara Bioinformatics Lab
After a project is finished, the architect usually steps out of the equation. But we find it extremely valuable to check in after the fact to see how the design is supporting users. What is their day-to-day experience of the space? What design features are working well and what can we learn for future projects? The Bioinformatics Lab at Langara College was completed in 2020
Welcoming New Staff
Over the past couple months, Proscenium has been growing! We are thrilled to welcome these talented individuals to the team. (left to right, top to bottom) Adriana Agueros, Architectural Graduate Adriana graduated from the Polytechnical University of Madrid with a Master of Architecture in 2017. She began her architectural career at a company specializing in the design and building of exhibition spaces, where she gained experience
Setting up Royal Bay Presentation Centre
After three recent successful residential projects in Victoria, BC in the last few years, Proscenium is excited to be continuing our work on Vancouver Island in Colwood, BC! We are providing full interior design services for Royal Bay Ryder Village, a new multi-family residential development located in the Royal Bay neighbourhood of Colwood, at the edge of an urban seaside. Our interior design team
Our Story – Celebrating 25 years of Proscenium
It is with pride that we recognize 25 years of Proscenium Architecture + Interiors Inc! What started in 1996 as a small architecture and interior design firm specializing in theatre design has grown to a mid-sized firm in 2022 working across many project types. We want to take this opportunity to reflect on where we came from and where we are going. Team members
750 SW Marine Drive in for DP
We are excited to start this new mixed-use project in the quickly developing South Marpole area of Vancouver. Proscenium is providing full architectural services for 750 SW Marine Drive, an eight-storey office/industrial building for Chard Development awaiting its Development Permit. This is a much-needed building typology in Vancouver and we have used our recent experience to optimally combine office and industrial use in the
UBC MacLeod: Inside the Envelope
Clothing a building has become infinitely more complex due to new building codes. Building envelope technology, which once may have been akin to throwing on jeans and a t-shirt, is now the equivalent of designing a custom Gore-Tex parka, with a sweat-wicking base layer for good measure. As expectations for buildings’ environmental performance increase to meet new sustainability goals by clients and municipalities, navigating envelope
Meet Natasha, our new Junior Architectural Graduate!
A very warm welcome to Natasha Louie, who joined Proscenium in May as a Junior Architectural Graduate! Where were you born? Burnaby, BC. How did you get into architecture? I was inspired by the architecture of my high school. I found that the different spaces and qualities the building provided enhanced my learning experience. I started taking drafting classes there, and continued studying fine art,
We Are Hiring!
*note: Position filled Proscenium is seeking to hire a SENIOR/INTERMEDIATE INTERIOR DESIGNER WHO WE ARE Proscenium Architecture + Interiors is a forward-thinking, mid-sized Architecture and Interior Design firm working in an integrated design team (IDT) environment. We started in 1996 as a firm specializing in arts & cultural design and expanded our scope over time to include residential, commercial, institutional and public projects of
Two Projects Recognized in Recent Awards
We are proud to share that two buildings we worked on for Chard Development won developer awards in the last month! The Urban Design Institute (UDI) Awards 2022 recognized The Royals for best Purpose Built Market High Rise. UDI recognized Vivid at the Yates for best Non-Market Housing. The Georgie Awards also recognized Chard for Vivid at the Yates with the Provincial Award for Excellence
T3 Mount Pleasant receives support from Design Panel
Last week, we received support from the Design Panel for T3 Mount Pleasant, a new 12-storey mass-timber office project designed by DLR Group for which Proscenium is Associate Architect. The project (developed by Houston-based Hines and local developer PC Urban) joins other T3 buildings around the world named for their use of mass timber, technology and close proximity to transit. Renders by Steelblue
Donation Drive for WISH and Working Gear!
Spring is in the air and we have completed our annual donation drive for WISH Drop-in Centre and Working Gear! These are two great organizations that benefit folks in need in our community. Proscenium has been supporting WISH and Working Gear since 2010. We truly believe in the work they are doing and are glad to be able to donate physical items again. Thanks to
MEC Vancouver receives 2022 SABMag Award
We are excited to announce that MEC Vancouver Store has received the 2022 SABMag Canadian Green Building Award for Mixed-Use projects! We are blown away at the recognition this building has had since its completion in 2020, including the 2020 BC Wood Design Award, 2021 Canada Green Building Award, runner-up for the 2022 ASHRAE Technology Award and now the 2022 SAB Mag Award. It's a
Meet Saeedeh, our new Junior Architectural Graduate!
We are excited to welcome Saeedeh to our growing team at Proscenium! She joins us with a Masters of Urban Design from UBC and has hit the ground running in a busy spring season at the firm. Where were you born? I was born in Tehran, Capital of Iran How did you get into architecture? When I was 15 I visited an art school. I
Staff Ski Day 2022
For our winter staff day out this year, one half of the team opted for a romp through the snowy woods of Cypress Mountain while the other half took a meander through Vancouver Art Gallery! We were lucky to have a gorgeous sunny day to enjoy the afternoon away from phones and emails. Staff Ski Day came a little late for actual skiing this year,
An ASHRAE Technology Award for the MEC Vancouver Store
We are thrilled to share the news that mechanical/electrical lead on MEC Vancouver, Pageau Morel, has received second-place for MEC Vancouver at the 2022 ASHRAE Technology Awards. During the winter conference of the American Society of Heating, Refrigerating and Air-Conditioning Engineers (ASHRAE), Pageau Morel received a second-place Technology Award in the New Commercial Buildings category for the Mountain Equipment Company (MEC) store project in Vancouver.
Mass Timber projects featured on ArchDaily
We're excited to see that two of our MEC projects have been featured in this great new article on biophilia and workplace design on ArchDaily. The article points to the positive effects of wood in built environments, including the sensory experience of users and its timeless aesthetic value as a natural material. The article points out that several new studies, including one from the University of British
Working with a local Performing Arts School
For many years Proscenium has worked with local arts groups, big and small, to realize their vision for performing spaces. We are excited to share that we are designing a new home for Vancouver Performing Stars, a dance and theatre performance school for children and youth. The project includes a black box theatre with approximately 90 seats, 2 secondary studios, offices, front of house including
Four projects are finalists for the Georgie Awards
We are excited to share that four projects we recently completed for Chard Development are named as finalists in the 2022 Georgie Awards, hosted by Canadian Home Builders' Association of BC. The Georgie Awards celebrate excellence in home building and renovation in the residential construction industry. Projects are submitted by member companies for consideration by a panel of industry professionals from across Canada and the
PAI Insight: Incorporating Theatres into New Developments
Designing and renovating theatres has been a focus of Proscenium since 1996 when our firm started. In recent years, we have been approached by multiple clients who want to design theatres that are incorporated into new developments. Often this results in having a theatre on ground level (at grade) with a residential or mixed-use building attached. When handled correctly we think this is a great
Designing Ballet BC’s New Home
We are excited to be working with Ballet BC with the design of their future home on Granville Island! Our team is currently working with the dance company to renovate the space at 1286 Cartwright St, formerly occupied by Arts Umbrella. The project includes new administration and dance rehearsal spaces. Over the holidays the company announced the news: Following more than a decade at Scotiabank
Happy Holidays from PAI!
Wishing you a restful and joyful holiday season, from all of us here at Proscenium. Our office will be closed from noon on December 24th to Tuesday, January 4th. See you in the New Year!
Supporting Carnegie Community Centre & The Gathering Place
Over the years, Proscenium has held donation drives to support two exceptional organizations we have worked on in the past, Carnegie Community Centre and The Gathering Place in Vancouver's Downtown Eastside. This year, we are excited to be collecting physical items from our staff to bundle together and drop off to benefit their programs! A little bit of history: CARNEGIE COMMUNITY CENTRE Carnegie Centre is
PAI Highlight: 1235 Marine Drive
We are pleased to be moving forward in the design phase with our project at 1235 Marine Drive in North Vancouver! This Mixed-Use project on the vibrant Marine Drive corridor consists of one floor of Commercial Retail and three stories of market residential condos ranging from one to two bedrooms. Some great design features include: A widened pedestrian sidewalk and added seating to encourage
Photographing our New Office
We decided to wait until most of the team was back in office before taking some pictures to show off the space! Thanks to Kori for his photography skills and the Interiors team for their help. Our office is located on the third floor of the MEC Vancouver building (have you heard about its new award?). A bonus of designing this building was envisioning a new




