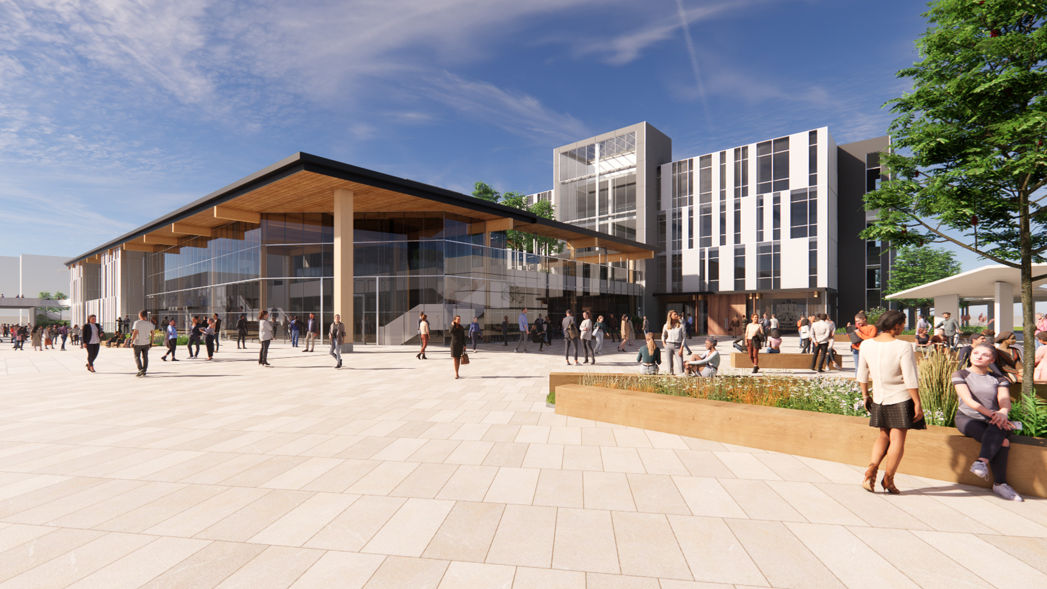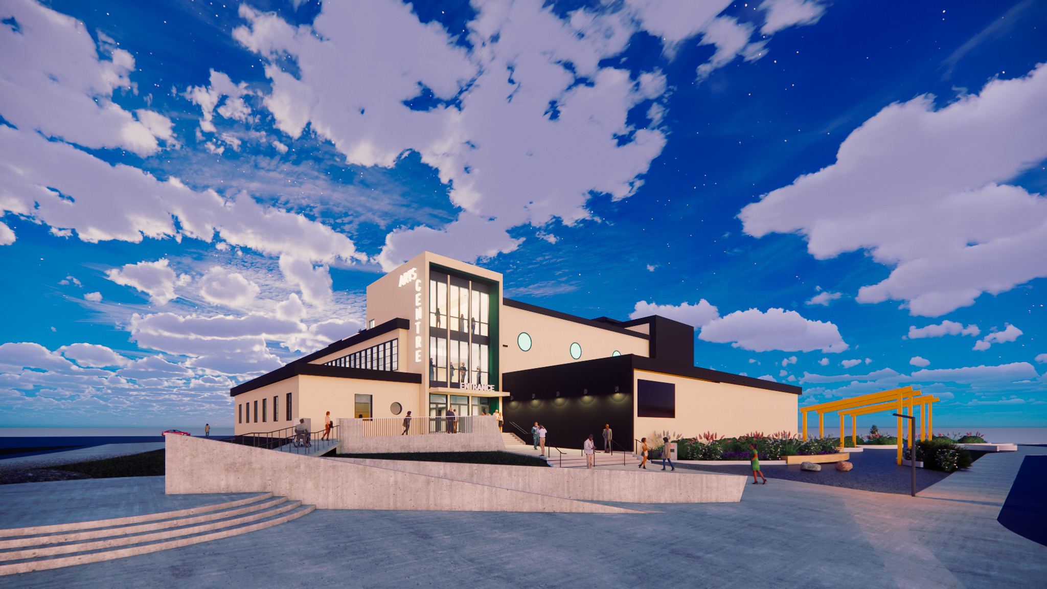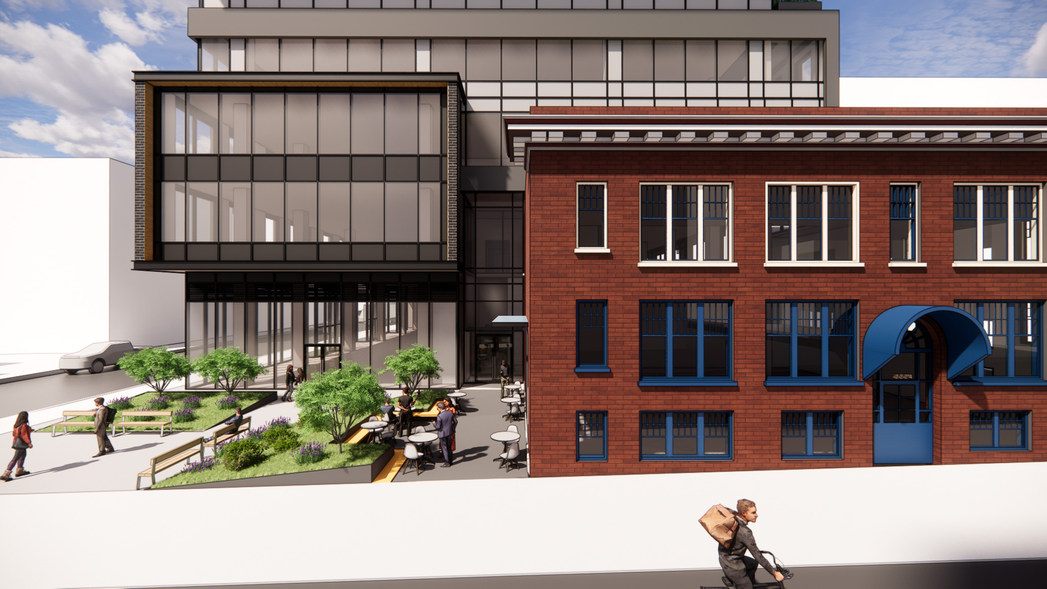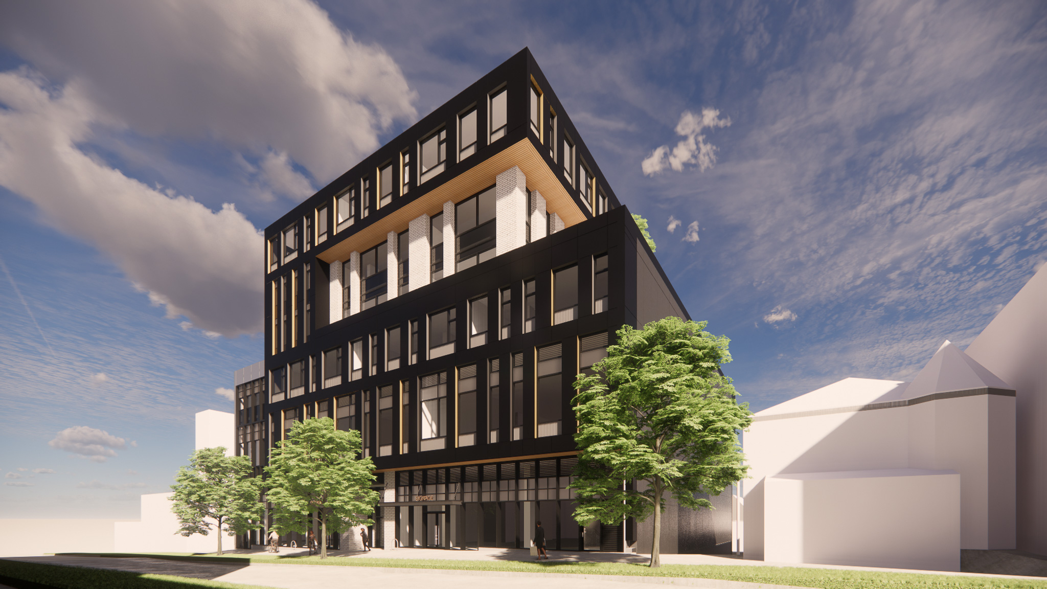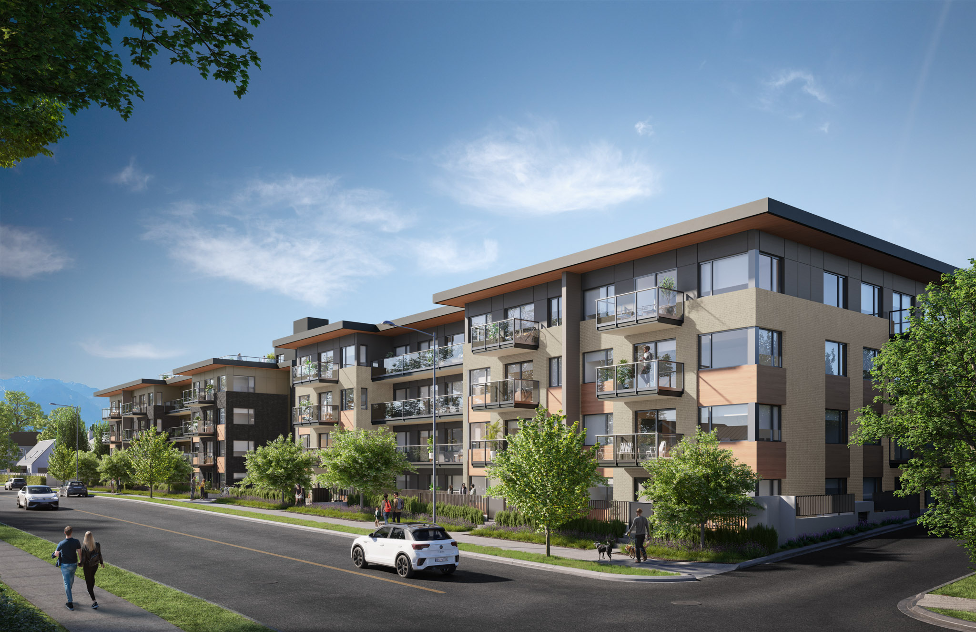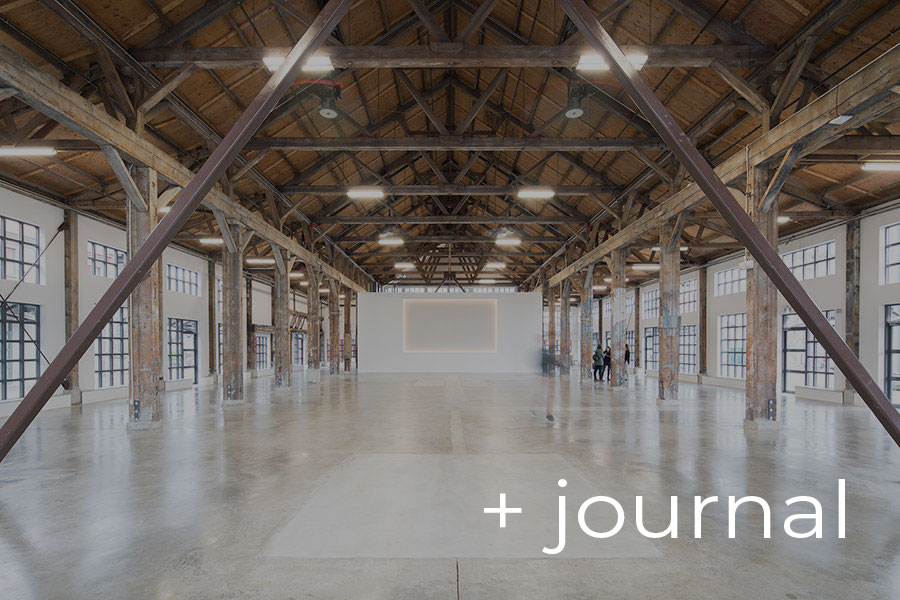
BCIT SW1 Renewal Study
Proscenium worked with BCIT (British Columbia Institute of Technology) in 2022-23 to develop a Feasibility Study for the comprehensive renewal of the SW1 Building at the Burnaby campus. The Study envisions the seamless integration of four wings of the 1962 building, home to over ten academic and administrative departments, and includes structural, seismic, architectural and functional programmatic
Massey Theatre Renewal
Proscenium is honoured to be working with the City of New Westminster on a multiphase Renewal of the Massey Theatre. In 2021, our firm completed an initial services connection project that made the building independent from an adjacent building slated for demolition. This paved the way for the theatre to receive much-needed upgrades as a stand-alone building.
6th & Alberta
6th & Alberta newly activates the Mount Pleasant site for multiple uses, consisting of a tower, podium, plaza and restored heritage building. Our vision responds to the Broadway Corridor Plan’s 30-year plan by transforming the site for use by light industrial and office based businesses that cultivate Vancouver’s innovation economy. The design celebrates the restored 1913 two-storey
45 West 7th
Proscenium is providing full architectural services for 45 West 7th, a vibrant new mixed-use project in Vancouver's Mount Pleasant neighbourhood. Our firm's fifth project in the area, the building will provide over 70,000 ft2 of much-needed light industrial and office space. The mid-block, seven-storey building was shaped in response to its surroundings. It accentuates the recesses required
Earles Street
Earles Street is a community-oriented residential development in the Collingwood neighbourhood of Vancouver, consisting of four buildings above a shared parkade. The project has a strong personality from the street view. Façades along Earles Street feature a mix of brick cladding and contrasting panel that visually break up the massing of individual elements. Windows and wood-textured panels
750 Southwest Marine Drive
750 Southwest Marine Drive is a new eight-storey, mixed-use building between Oak St. and Cambie St. in Vancouver’s South Marpole district. Within walking distance of Marine Drive Skytrain station, the project offers much-needed office and light industrial space to the burgeoning commercial district. Set back from Marine Drive, the design allows for ample landscaping and a pedestrian


