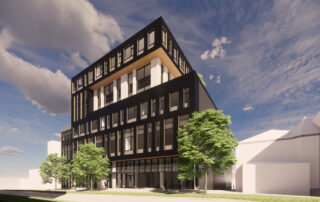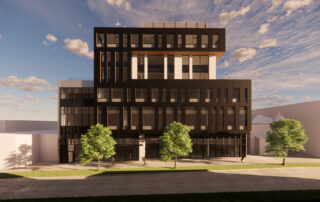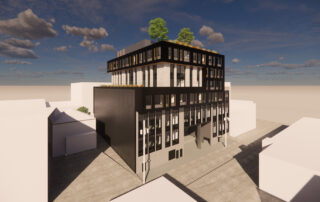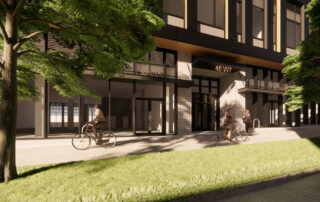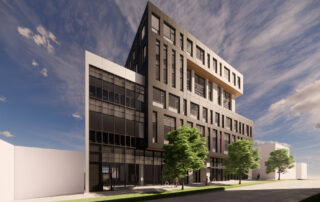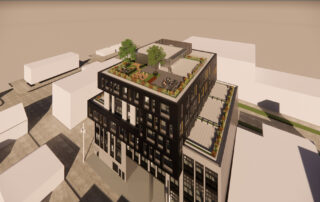45 West 7th
Proscenium is providing full architectural services for 45 West 7th, a vibrant new mixed-use project in Vancouver’s Mount Pleasant neighbourhood. Our firm’s fifth project in the area, the building will provide over 70,000 ft2 of much-needed light industrial and office space.
The mid-block, seven-storey building was shaped in response to its surroundings. It accentuates the recesses required by setbacks through form and materiality to create a zigzagging visual sweep that gives it movement and dynamism. Opening onto West 7th Ave, the building features a recessed main lobby highlighted by brick masonry walls and three entry canopies. The massing is articulated through bold, varied materials including light cream white brick, black glazing mullions and black door frames. Metal crittal-style windows take inspiration from the area’s turn-of-the-century heritage industrial buildings.
The project takes intentional advantage of stunning views to the North Shore mountains through a rooftop amenity garden and shared recreational terrace.


