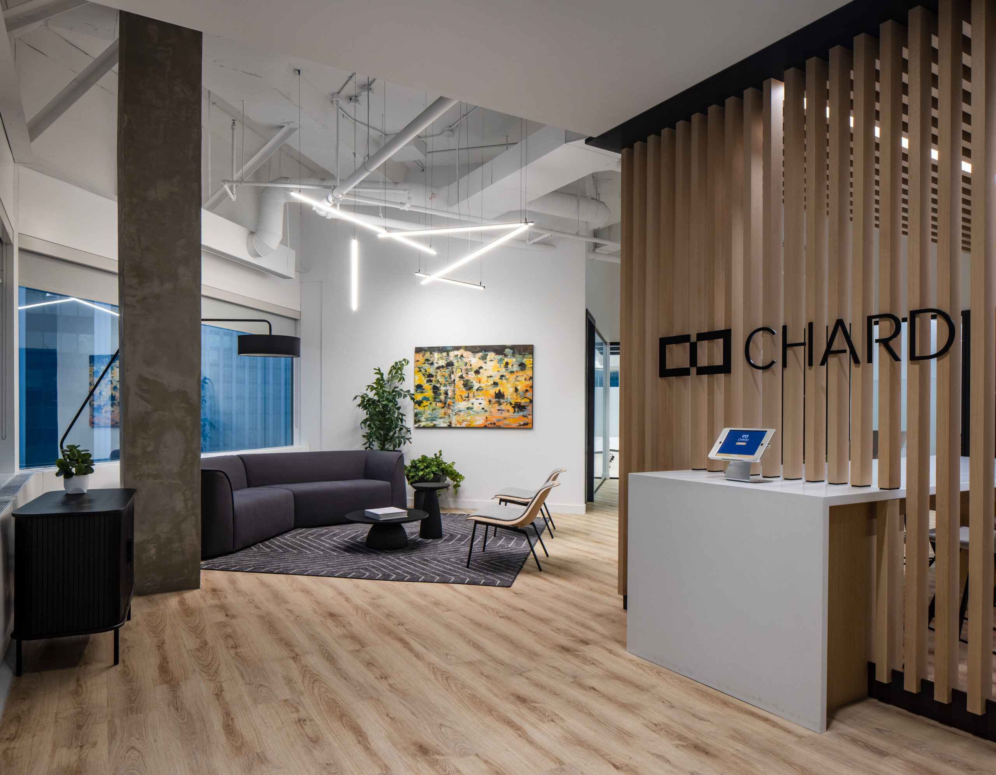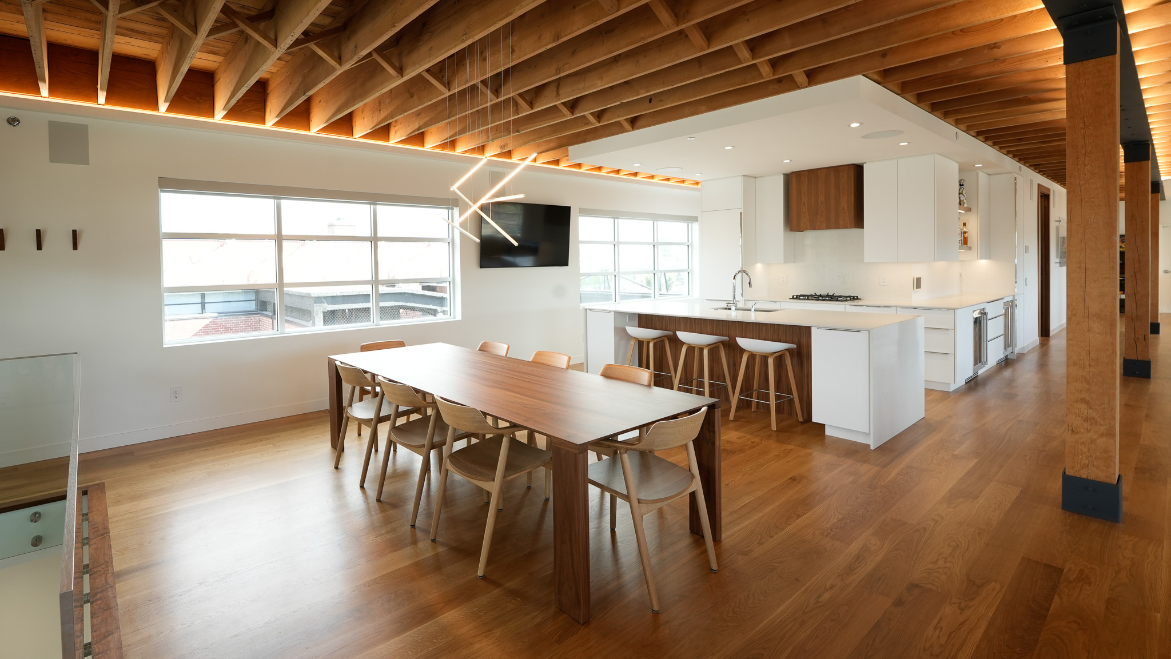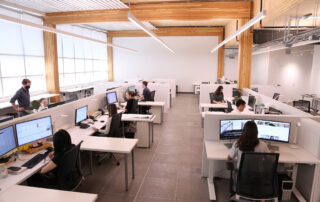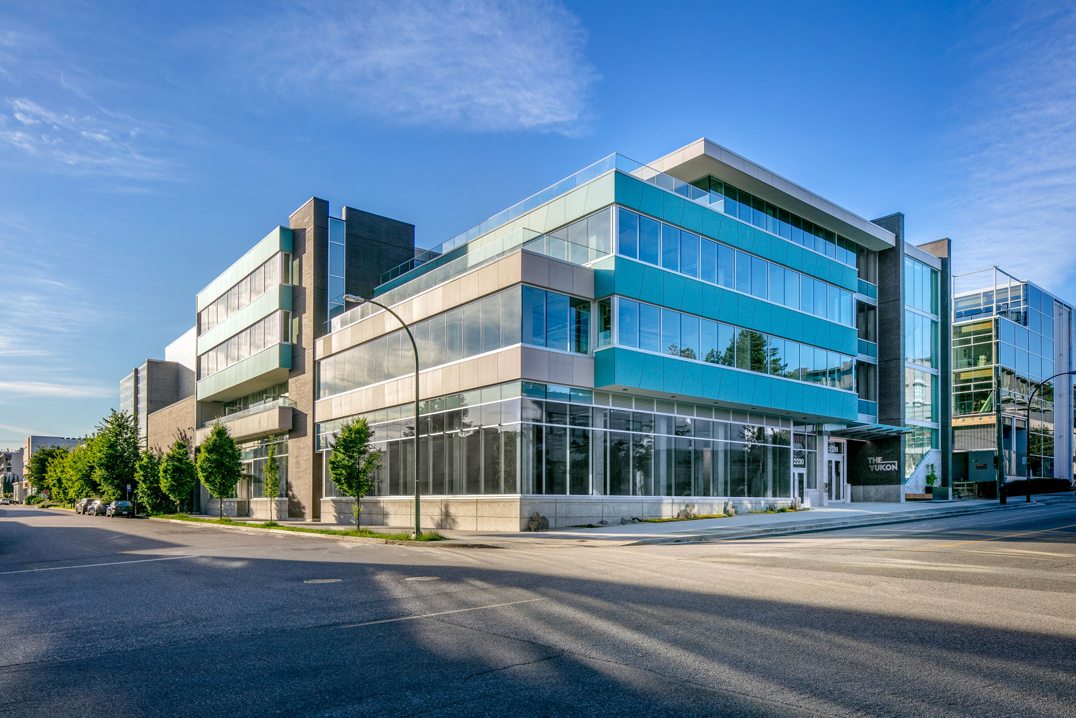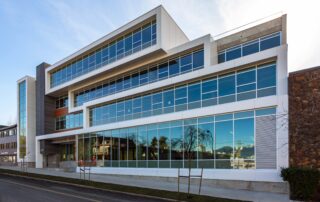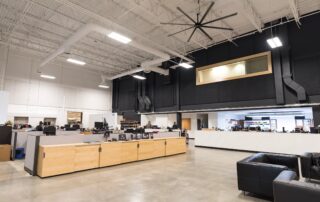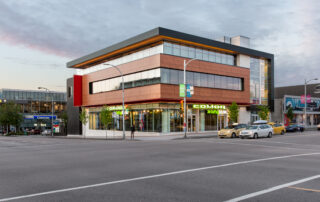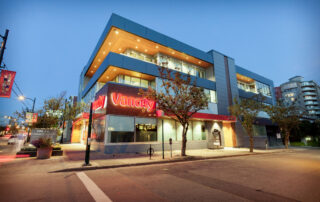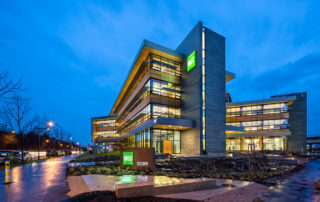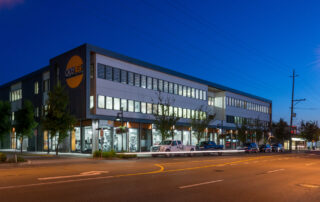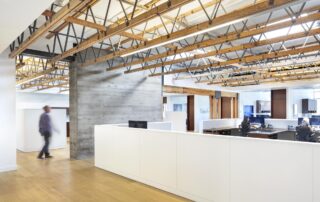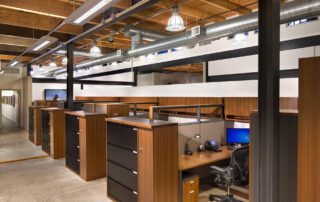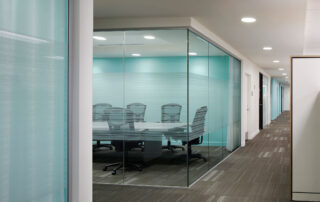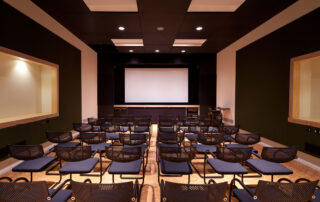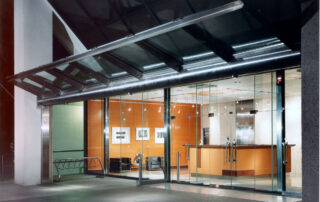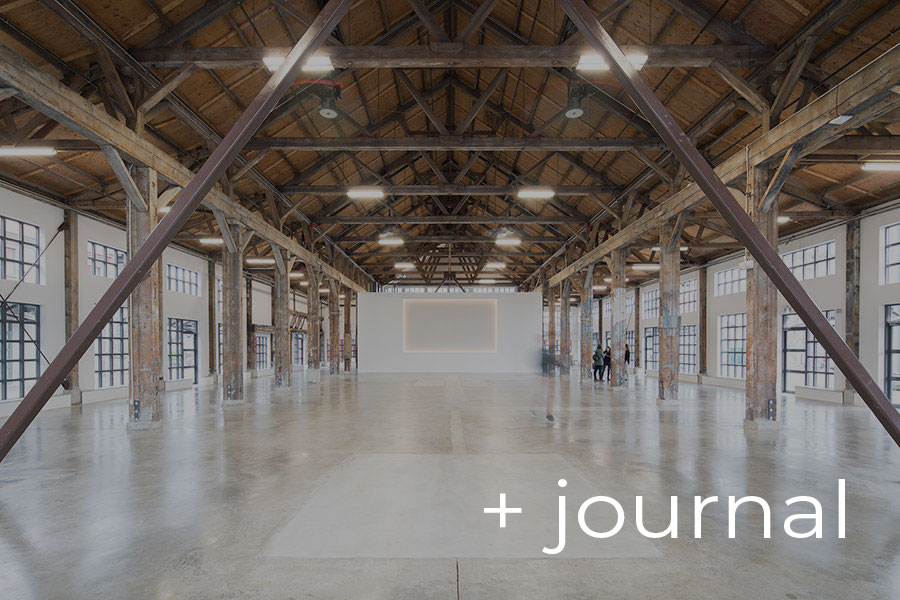
Chard Office
In 2022, Proscenium undertook the design of a new office for Chard Development, a long-time client of our firm. The project included a tenant improvement of an entire floor of the commercial tower at 510 Burrard Street, Vancouver. Our interior design team envisioned a bright, open office for the company of over fifty staff. Proscenium’s design includes
Private Lounge
After the firm’s completion of several successful commercial projects, a client approached Proscenium for a private renovation in the Vancouver area. The space, which occupies two floors of a building, was stripped back and completely redesigned as an open-plan contemporary staff lounge. Designed with a gallery feel, the project features white oak flooring and a matte white
PAI Office
The new Proscenium office occupies one of three Office units on the third floor of the PAI-designed MEC Vancouver Store. Our interiors team designed an open-plan studio with an entry, two boardrooms and a kitchen to meet the needs of our staff of twenty. The building has numerous high-performance features, including high insulation and air tightness. The
The Yukon
Located in Vancouver’s Cambie corridor neighbourhood on the corner of Yukon and 6th Ave, The Yukon is a four-story 54,500 sq ft strata office building designed to offer a large variety of unit sizes available for purchasers. The project takes advantage of the site’s views to the beautiful North Shore mountains by way of a series of
34 West 7th Avenue
Located in Vancouver’s Mount Pleasant neighbourhood, 34 West 7th is a versatile 48,000 square foot strata unit office building that helps address the need for dedicated office space within the neighbourhood. The project uses stepped massing to allow each tenant a spatially private, south facing terrace. The fourth level takes advantage of the site's positioning, maximizing mountain
Arc’Teryx
Proscenium Architecture + Interiors completed the interior renovation of warehouse space into an interconnected design centre for Arc’Teryx, with the goal of expanding their creative working and testing environment. The warehouse is separated from their existing office by a busy highway and was being used as overflow space. The intent was to upgrade what is currently a
4th & Burrard
Standing at 4th and Burrard, this mixed-use building provides an updated home for Comor Sports while adding density to the site with multiple floors of office space above. Transparency to the stairs animates the sculptural facade, using vertical circulation to provide a visual anchor stitching together levels of stratified program. The three-storey building is wrapped by a
Balsam Place
Balsam Place was an envelope upgrade project. The three-storey office building from 1980 had its exterior walls fully removed and replaced for improved thermal performance and an updated appearance. New exterior terraces for the tenants now overlook the corner of 41st Ave and Balsam St. RETURN TO WORK
MEC Head Office
MEC’s new head office was designed under the company’s sustainability agenda, using innovative technology to minimize its environmental footprint and provide an enhanced and healthy work environment for its employees. The mass timber structure employs advanced lighting and air-control systems which coupled with a building envelope designed to maximize natural light; allows the structure to be 70
Spire Professional Centre
This project entailed extensive renovations to an ageing three-storey commercial building. New exterior cladding and windows deliver a modern west-coast look while retaining the existing structure. Upgrades included replacement of the roof and structural improvements to the upper floor. A refinished ground level includes a renovated lobby and the creation of flexible ground-level commercial spaces, while improving
Austeville Properties Ltd. Head Office
After working with Austeville on many varied projects over the course of a decade, we were excited to undertake the design of their head office in 2012. The project transforms a 1970s office building into a new corporate headquarters. Renovations to both the interior and exterior are designed to reflect the client’s professional image. Warm materials and
West Coast Reduction Ltd. Head Office
In 2012 we were hired to renovate an existing 30,000 square foot warehouse building to allow for a contemporary office and an updated functioning warehouse and truck maintenance facility. The industrial exterior of the warehouse building is contrasted with the refined design of the interior space. A double-height space containing a new concrete and stainless steel elevator
Providence Health Care Head Office
The new Vancouver Mountain Equipment Co-op (MEC) store is the tenth and latest of a family of distinct new stores across the country completed by MEC over the past 5 years. Located at the corner of 2nd and Quebec, the three-storey mass timber building embodies MEC's brand identity while acting as a gateway marker to the Olympic
National Film Board Pacific and Yukon Centre
As the new Vancouver home for NFB, the Centre facilitates agency’s commitment to providing resources and a supportive environment for the local and national film and video community. Governed by strict acoustic, privacy and IT requirements, the facility includes open offices and meeting rooms, film editing suites, screening facilities and record storage.
808 Nelson
Proscenium was retained to design the lobby and entrance renovations to this downtown office tower that has been a prominent feature of the Vancouver skyline since the early 1980's. Proscenium designed a new entrance canopy, new exterior finishes and new lobby finishes and furnishings in order to make public areas brighter and more inviting. The new entrance


