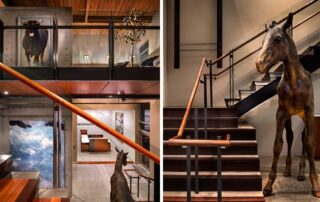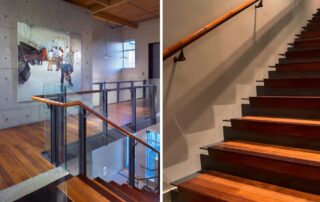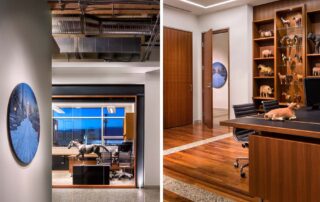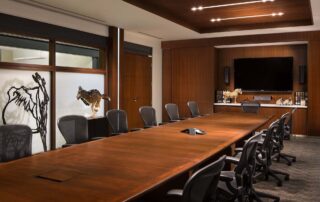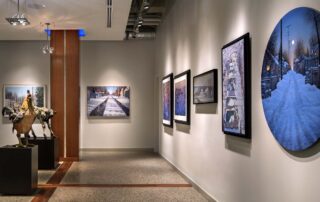West Coast Reduction Ltd. Head Office
In 2012 we were hired to renovate an existing 30,000 square foot warehouse building to allow for a contemporary office and an updated functioning warehouse and truck maintenance facility.
The industrial exterior of the warehouse building is contrasted with the refined design of the interior space. A double-height space containing a new concrete and stainless steel elevator and a folded-plate steel, walnut and wenge stair welcomes you as you enter the building. The second floor design language is set by a series of freestanding walls layered through the centre of the space, accompanied by floor-to-ceiling glazed offices which define the perimeter. The new intervention acts to separate the functions of the work space while setting the framework for the contemporary design.


