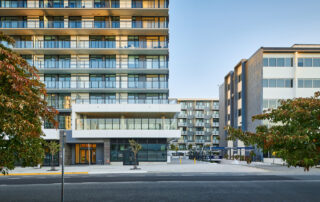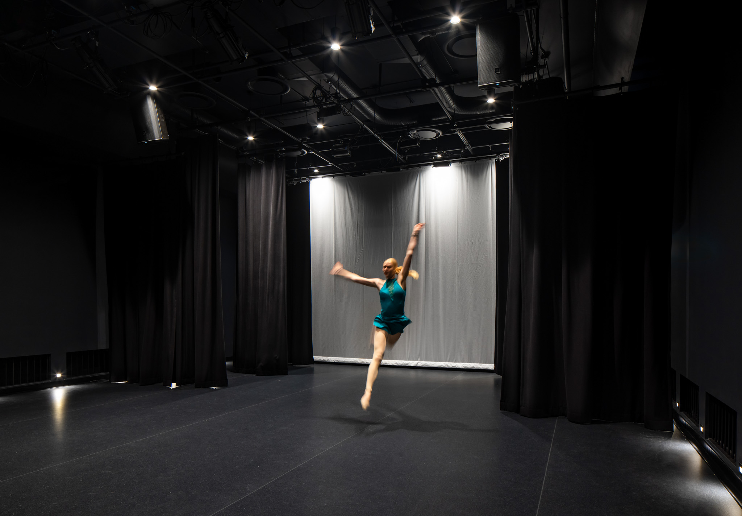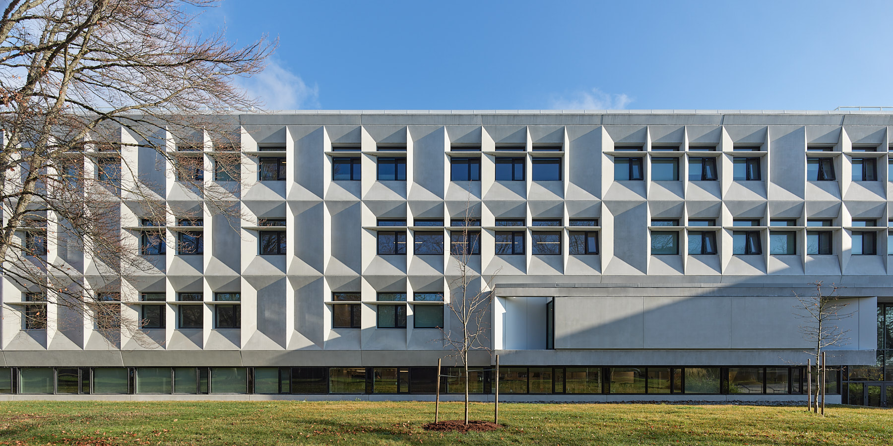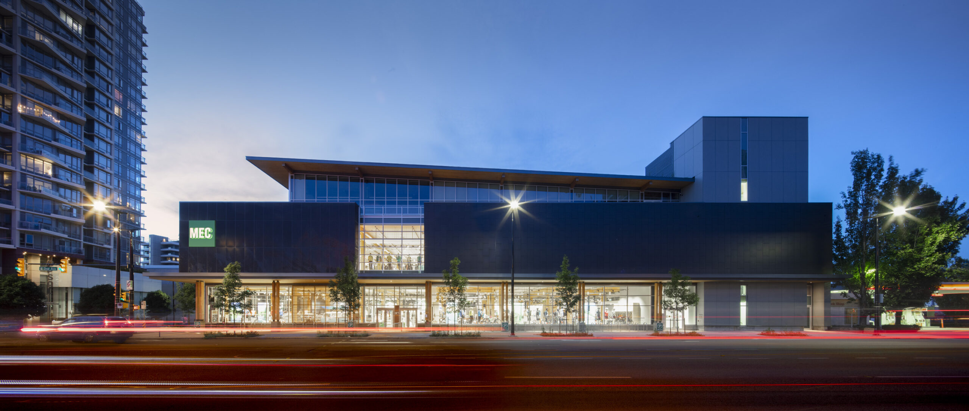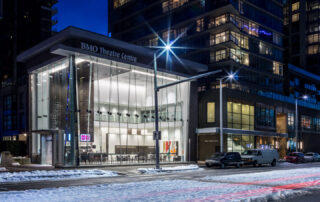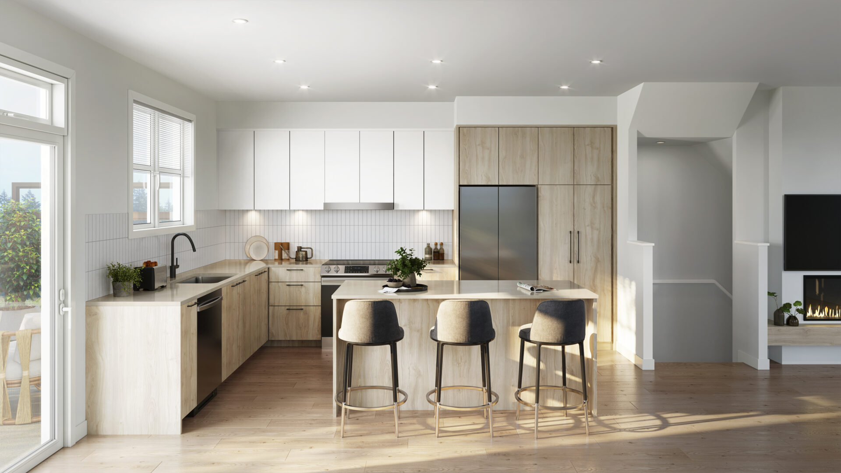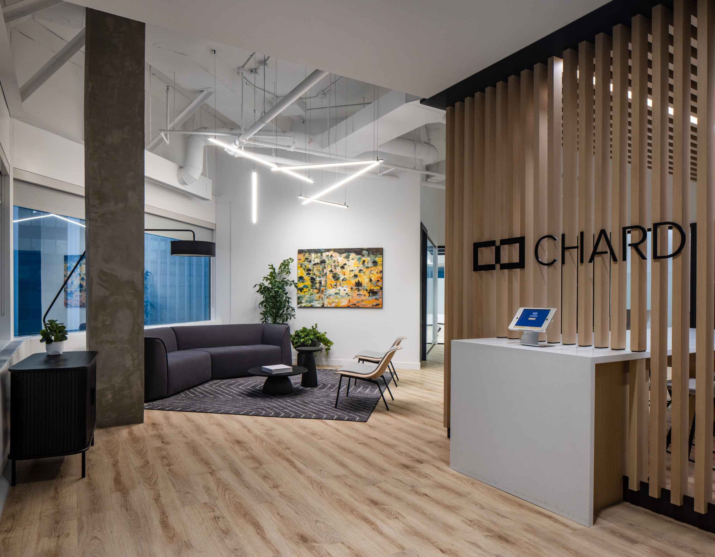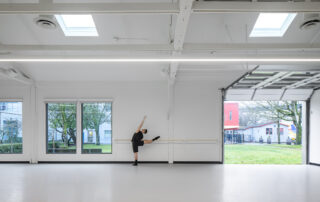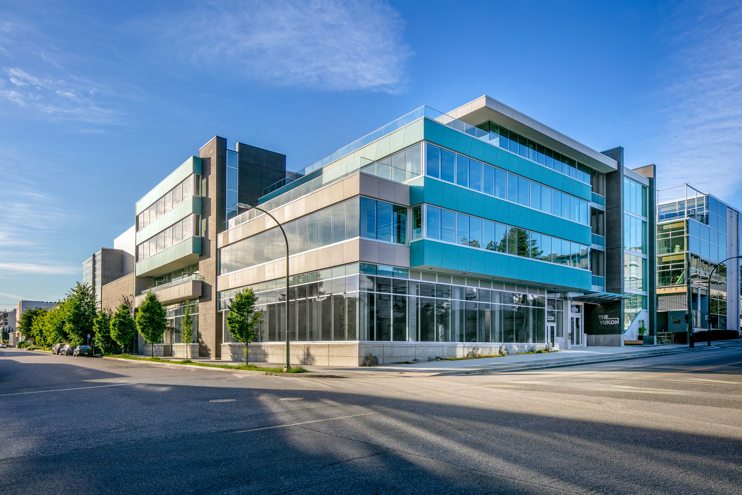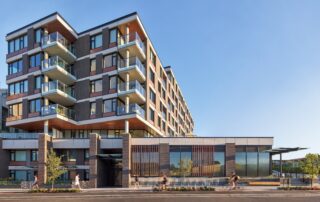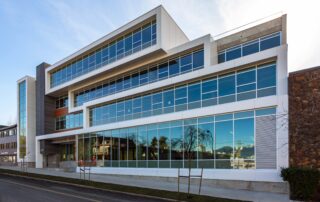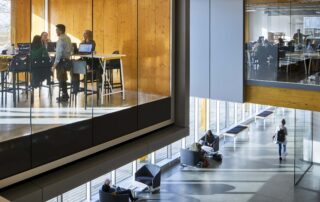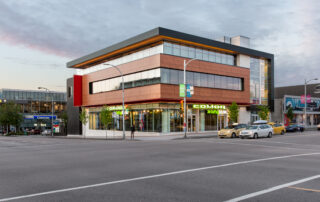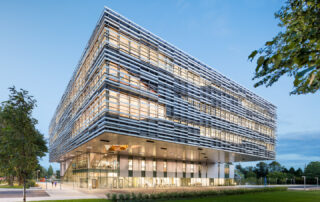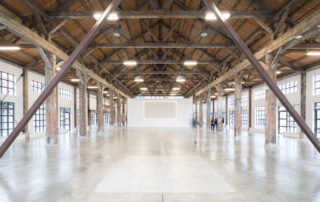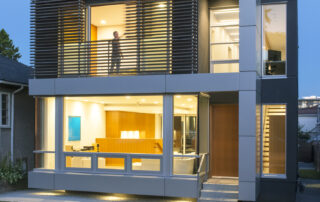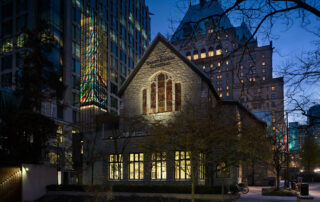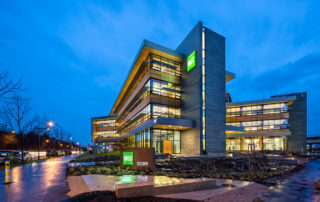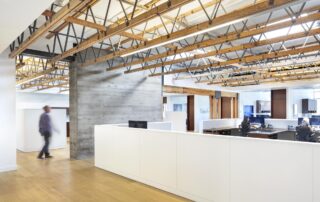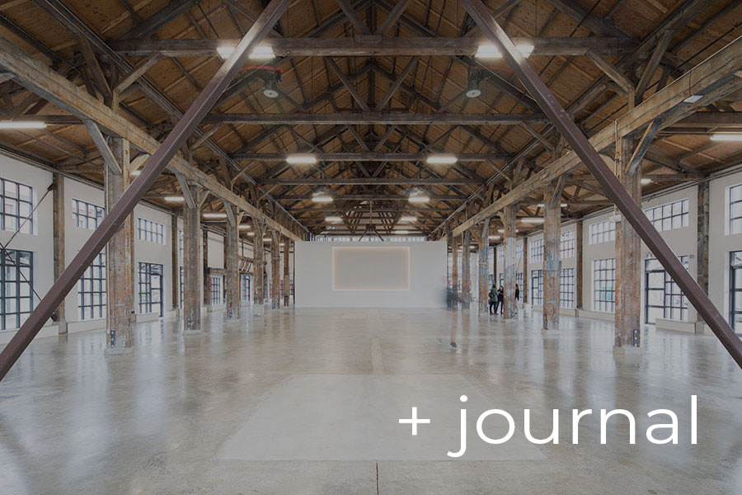
Cook Street Plaza
Cook Street Plaza is thoughtfully designed mixed-use development in the heart of Victoria. The vision for the project was to supply a range of market and below-market housing options and supportive commercial space for a walkable, thriving urban area with excellent access to transportation options. The scale of the site (bound by Yates, Cook and Johnson Streets)
Vancouver Performing Stars
Proscenium was honoured to lead the design for Vancouver Performing Stars’ (VPS) new home, a performance school for children and youth located within a new development in Mount Pleasant. The TI project includes a black box rehearsal theatre, two secondary studios, front of house spaces including a double-height lobby, office and flex space and back of house
UBC MacLeod Renewal
The MacLeod Building Renewal comprehensively refreshed UBC's Electrical and Computer Engineering building for a new generation of study. The extensive renovation project, a collaboration between Proscenium and Teeple Architects, carried out a sensitive architectural retrofit of a 1967 building designed by the celebrated Vancouver firm Thompson Berwick & Pratt. This project renovated the building down to its
MEC Vancouver
Winner of the SABMag Award, Canada Green Building Award and BC Wood Design Award, the Vancouver MEC Flagship Store sets a new standard for sustainable, community-oriented retail. Located at the corner of 2nd and Quebec, the three-storey mass timber building embodies MEC's brand identity while acting as a gateway marker to the Olympic Village neighbourhood. The innovative
BMO Theatre Centre
The BMO Theatre Centre is home to two of Vancouver's popular theatre companies, the Arts Club and Bard on the Beach. In 2016, Proscenium completed the design and renovation of an existing shell space (by GBL Architects) to establish a 250-seat theatre, rehearsal halls, costume shops, rehearsal spaces and offices for the two resident companies. The project
South Latoria Echo Townhomes
We are glad to be providing full interior design services for Echo, a new development in Colwood, BC on Vancouver Island. The project for GableCraft Homes includes 136 new seaside townhomes on a six-acre site designed by RHA Architects. The growing community offers modern coastal living just outside of Victoria, with access to rich amenities including beaches,
Chard Office
In 2022, Proscenium undertook the design of a new office for Chard Development, a long-time client of our firm. The project included a tenant improvement of an entire floor of the commercial tower at 510 Burrard Street, Vancouver. Our interior design team envisioned a bright, open office for the company of over fifty staff. Proscenium’s design includes
Ballet BC Granville Island
After completing several studies for BC's acclaimed contemporary ballet company in past years, Proscenium was thrilled to design their new home on Granville Island. Our interior design team worked closely with Ballet BC to reprogram and renovate the space at 1286 Cartwright St, formerly occupied by Arts Umbrella. Spacious and bright administration and dance rehearsal spaces are
The Yukon
Located in Vancouver’s Cambie corridor neighbourhood on the corner of Yukon and 6th Ave, The Yukon is a four-story 54,500 sq ft strata office building designed to offer a large variety of unit sizes available for purchasers. The project takes advantage of the site’s views to the beautiful North Shore mountains by way of a series of
Elenore on Fifth
Elenore on Fifth is a unique mixed-use commercial and residential development at the corner of 5th Ave and Main Street in Vancouver. The entire upper portion of the building is skewed off of the street grid to create a dramatic skyline and maximize the available floor space. The building is terraced to view the mountains, cascading down
34 West 7th Avenue
Located in Mount Pleasant, 34 West 7th is a versatile 48,000 square foot strata unit office building that addresses the strong need for dedicated office space within the neighbourhood. The design takes advantage of the site's positioning by maximizing mountain views to the north, with stepped massing that allows each tenant a spatially private, south facing terrace.
KPU Wilson School of Design
Proscenium worked with Kwantlen Polytechnic University on the Wilson School of Design in 2018. The project included FF&E (furniture, fixtures and equipment) and interior design for a new mass-timber building designed by KPMB Architects and Public Design. Our vision for this bright and open space was based on the unconventional needs of design students that work in
4th & Burrard
Standing at 4th and Burrard, this mixed-use building provides an updated home for Comor Sports while adding density to the site with multiple floors of office space above. Transparency to the stairs animates the sculptural facade, using vertical circulation to provide a visual anchor stitching together levels of stratified program. The three-storey building is wrapped by a
Langara College Science & Technology Building
Recipient of a Lieutenant Governor Award of Merit and a SABMag Canadian Green Building Award, the Science & Technology Building at Langara College was conceived of as a gateway to the Langara Campus. The 157,000 ft², LEED Gold, six-level building includes science labs, administrative and student social spaces. The project was a collaboration between Proscenium and Teeple
Pipe Shop Venue at the Shipyards
Proscenium worked with the City of North Vancouver to renovate the Pipe Shop Venue at the Shipyards into an adaptable and desirable community event space. On a tight budget and schedule, our team sought to bring out the best in the 1940’s Pipefitter’s Building by using white paint to focus attention on the heavy timber structure. Locating
K+K Residence
This East Vancouver home was purpose-built for a young family of four. Our client loves to entertain and wanted a house that could comfortably accommodate both large and small groups of friends. In order to achieve this request, the main floor is an open plan, which extends to the backyard in order to create one large flowing
Christ Church Cathedral Exterior
Recipient of an AIBC Special Jury Award and a City of Vancouver Heritage Award, Proscenium has executed four phases of upgrades to the Christ Church Cathedral. The most recent renewal replaced the roof, improving weather protection and thermal performance while integrating acoustic upgrades and completing the seismic diaphragm—all the while protecting and preserving the building's important heritage
MEC Head Office
MEC’s new head office was designed under the company’s sustainability agenda, using innovative technology to minimize its environmental footprint and provide an enhanced and healthy work environment for its employees. The mass timber structure employs advanced lighting and air-control systems which coupled with a building envelope designed to maximize natural light; allows the structure to be 70
Austeville Properties Ltd. Head Office
After working with Austeville on many varied projects over the course of a decade, we were excited to undertake the design of their head office in 2012. The project transforms a 1970s office building into a new corporate headquarters. Renovations to both the interior and exterior are designed to reflect the client’s professional image. Warm materials and


