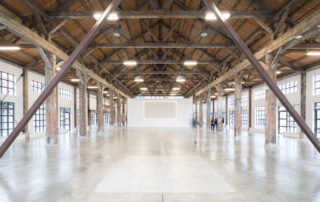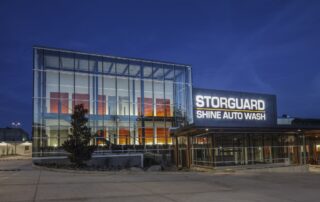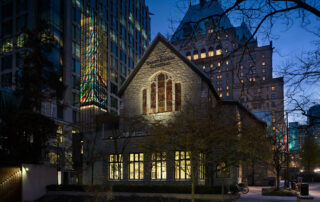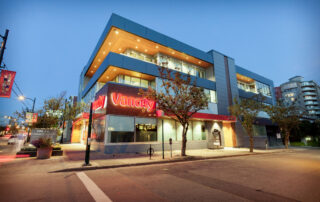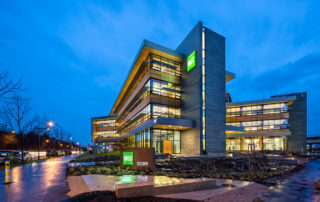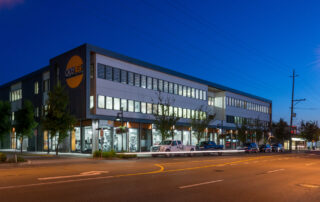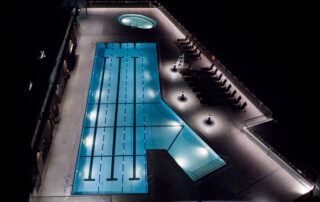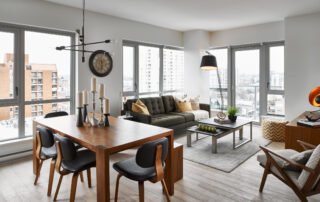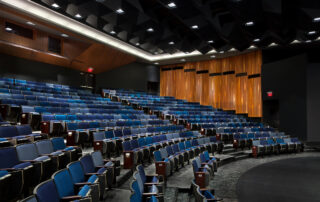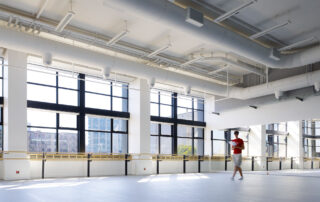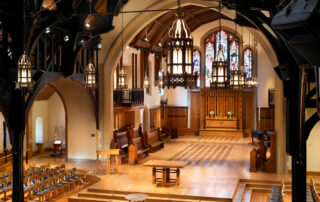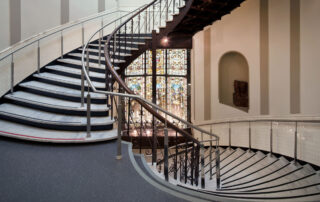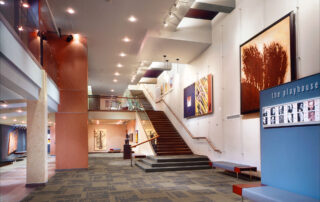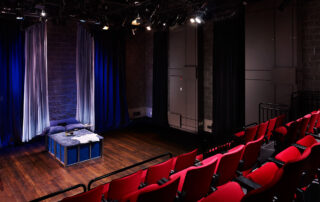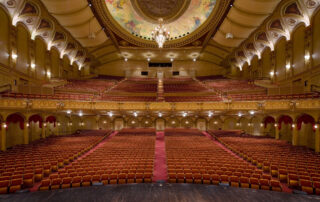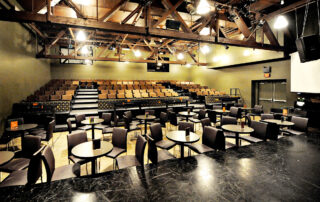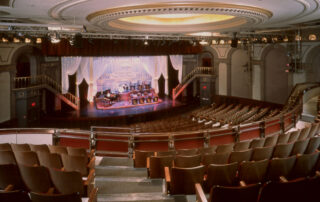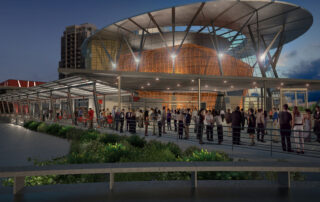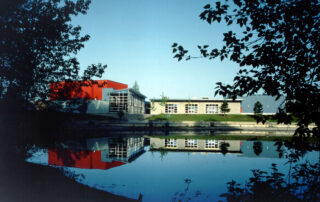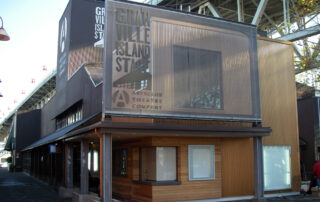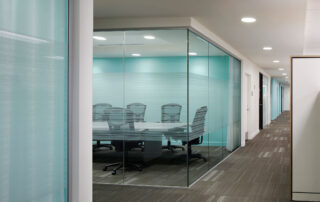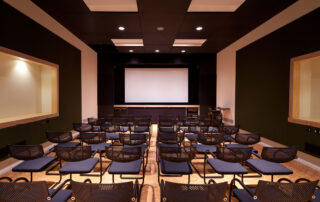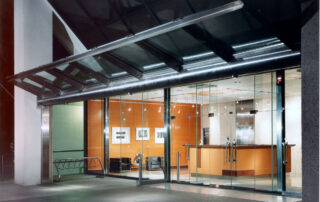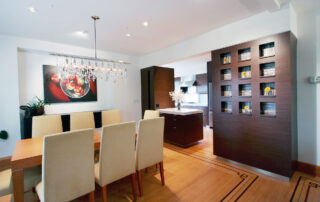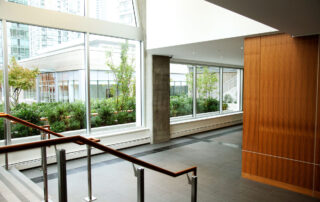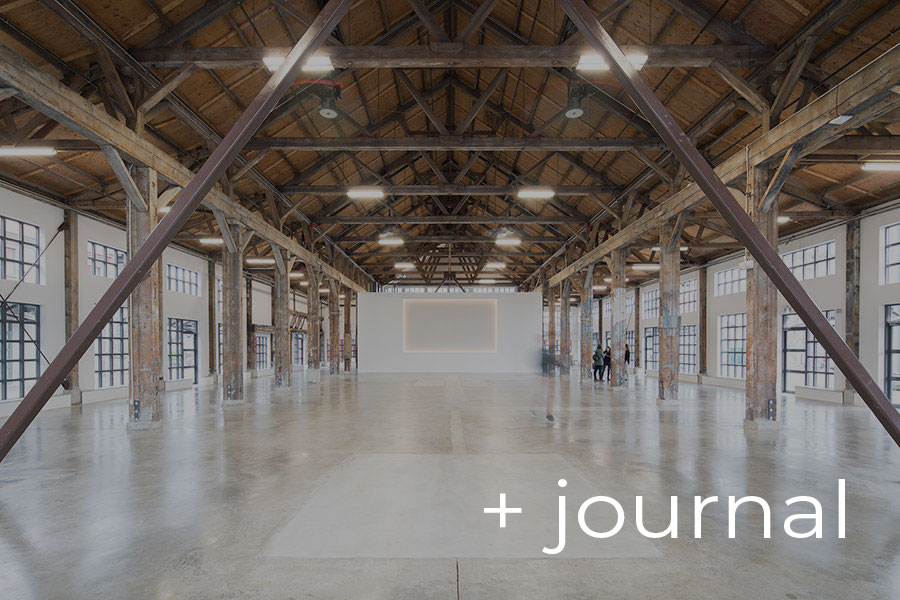
Pipe Shop Venue at the Shipyards
Proscenium worked with the City of North Vancouver to renovate the Pipe Shop Venue at the Shipyards into an adaptable and desirable community event space. On a tight budget and schedule, our team sought to bring out the best in the 1940’s Pipefitter’s Building by using white paint to focus attention on the heavy timber structure. Locating
Shine Autowash and Storguard
This consolidated site features two buildings with very different programs, which use shared architectural elements and a common material palette to achieve a unified site aesthetic. The carwash is constructed of a combination of concrete foundations, slab-on-grade, concrete masonry walls, and steel decking supported by steel structure. This west coast modern building also features glu-lam column cladding to
Christ Church Cathedral Exterior
Recipient of an AIBC Special Jury Award and a City of Vancouver Heritage Award, Proscenium has executed four phases of upgrades to the Christ Church Cathedral. The most recent renewal replaced the roof, improving weather protection and thermal performance while integrating acoustic upgrades and completing the seismic diaphragm—all the while protecting and preserving the building's important heritage
Balsam Place
Balsam Place was an envelope upgrade project. The three-storey office building from 1980 had its exterior walls fully removed and replaced for improved thermal performance and an updated appearance. New exterior terraces for the tenants now overlook the corner of 41st Ave and Balsam St. RETURN TO WORK
MEC Head Office
MEC’s new head office was designed under the company’s sustainability agenda, using innovative technology to minimize its environmental footprint and provide an enhanced and healthy work environment for its employees. The mass timber structure employs advanced lighting and air-control systems which coupled with a building envelope designed to maximize natural light; allows the structure to be 70
Spire Professional Centre
This project entailed extensive renovations to an ageing three-storey commercial building. New exterior cladding and windows deliver a modern west-coast look while retaining the existing structure. Upgrades included replacement of the roof and structural improvements to the upper floor. A refinished ground level includes a renovated lobby and the creation of flexible ground-level commercial spaces, while improving
Jericho Tennis Club Pool & Deck
Proscenium’s renovation and expansion of the Jericho Tennis Club Pool and Deck area in 2017 was the first component of the Master Plan to be realized. The Master Plan, developed by our firm in 2012 in consultation with members and focus groups, encapsulated a long-term vision for the club, including an expanded fitness area, larger locker rooms,
Escher
Proscenium served as the interior designer for this new 10-storey residential development in downtown Victoria. Each of the modern suites have customizable interiors, allowing for choice of one of the 3 colour schemes available in light, medium or dark tones. The design was driven to provide the perfect balance between innovation and longevity, form and function.
SFU Mall Theatre + Meeting, Event and Conference Service
In 2011, the School for the Contemporary Arts relocated to their new home in Vancouver’s Downtown Eastside. As a result, the University wanted to update the campus’s existing Mall Theatre to continue to serve local performing arts groups and expand its capabilities to include conference services. The newly renovated Mall Theatre reopened in the summer of 2012
SFU Goldcorp Centre for the Arts
In joint venture with CEI Architecture Planning and Interiors Part of an ambitious mixed-use redevelopment in Vancouver’s Downtown Eastside, the Goldcorp Centre for the Arts is the new home for Simon Fraser University’s School for the Contemporary Arts. This multi-disciplinary facility for visual and performing arts represents a unique, flexible and highly accessible forum for learning that
Christ Church Cathedral Interior
The program of restoration and renewal for this Class A heritage building was designed to extend the facility’s relevance to the larger community through a balance of secular and non-secular use of the space. The internal refurbishment of the Cathedral integrates modern elements with historic building fabric to increase the flexibility of the space and improve its
Carnegie Community Centre
Considered the living room of Vancouver’s Downtown Eastside, the Carnegie has served its neighbourhood since opening in 1903. Renovations to this Class A heritage building are designed to balance energy objectives, heritage mandates, maintenance costs and long term operational needs. The scope of work includes upgrades to all windows, rehabilitation of the central marble staircase and new
Vertigo Theatre
Located in base of Calgary Tower Centre, the new home of Vertigo Mystery Theatre transforms a former cinema complex into a live venue for the performing arts. The new facility includes a 350-seat proscenium theatre, 200-seat studio theatre, front-of-house gallery and lobby spaces, and back-of-house support spaces and workshop. RETURN
Vancouver East Cultural Centre
Since its conversion to a performing arts facility in the early 1970s, the Vancouver East Cultural Centre has become a cultural landmark for both the neighbourhood of East Vancouver and the City. The rehabilitation program for the Cultch is committed to preserving the intimacy and atmosphere of the historic building, while expanding the complex to better serve
The Orpheum
Recognized as one of North America’s finest concert halls and one of Canada’s most significant historic interiors, the Orpheum has remained a viable performing arts venue in Vancouver for nearly a century. Built in 1927 as a vaudeville theatre, the building was saved from demolition in the late 1970s and has become a Class A Heritage building.
The Improv Centre
Located at the entrance to Granville Island overlooking Broker’s Bay, the new home for Vancouver’s Theatresports transforms a former yacht sales office into a cabaret style theatre. The program for the Improv Centre includes a performance stage, flexible seating for 180 audience members, and a bar and concession area. RETURN TO WORK
Stanley Theatre
The Stanley Industrial Alliance Stage opened in 1998 as the Arts Club Theatre Company’s flagship venue, transforming an abandoned movie theatre on South Granville into a fully functioning 650-seat performing arts venue. The design team worked within the parameters of the tight urban site to balance restoration of heritage elements with major interventions to the existing building
Evergreen Cultural Centre Phase Two
Ten years after the completion of Coquitlam's Evergreen Cultural Centre, Proscenium was commissioned to examine the needs for an expanded facility -- including a larger capacity theatre and outdoor amphitheatre that would serve the larger region. In 2008, we worked with the City and the staff and board of Evergreen to design a larger and more grand
Evergreen Cultural Centre
Located in Coquitlam’s Town Centre, Evergreen Cultural Centre is a community cultural facility and focal point for the local arts and culture scene. The facility includes a 275-seat studio theatre, art gallery, visual arts teaching studios, rehearsal hall and retail spaces. Evergreen was designed to take full advantage of its lakeside setting including the natural vertical elevation
Arts Club Theatre Granville Island Stage
The new entry sequence for the Granville Island Stage places the Arts Club Theatre Company central to Granville Island’s hub of activity. Proscenium completed a redesign of the box office, lobby, canopy, washroom and administrative spaces based on recommendations from the Arts Club Theatre Facility Assessment Study completed in 2002. RETURN TO WORK
Providence Health Care Head Office
The new Vancouver Mountain Equipment Co-op (MEC) store is the tenth and latest of a family of distinct new stores across the country completed by MEC over the past 5 years. Located at the corner of 2nd and Quebec, the three-storey mass timber building embodies MEC's brand identity while acting as a gateway marker to the Olympic
National Film Board Pacific and Yukon Centre
As the new Vancouver home for NFB, the Centre facilitates agency’s commitment to providing resources and a supportive environment for the local and national film and video community. Governed by strict acoustic, privacy and IT requirements, the facility includes open offices and meeting rooms, film editing suites, screening facilities and record storage.
808 Nelson
Proscenium was retained to design the lobby and entrance renovations to this downtown office tower that has been a prominent feature of the Vancouver skyline since the early 1980's. Proscenium designed a new entrance canopy, new exterior finishes and new lobby finishes and furnishings in order to make public areas brighter and more inviting. The new entrance
Perez-Chan Residence
The reconfiguration of both kitchen and dining areas in this Mount Pleasant home create an open-concept design suitable for casual dining and entertainment while maximizing storage and preparation space. RETURN TO WORK
Pacific Palisades
Built in the 1960s, the iconic towers of the Pacific Palisades are a testament to the timelessness of the International style in Vancouver’s downtown core. Proscenium was retained by Austeville to lead the interior design for the conversion of this complex to rental suites, respecting its modernist roots while updating the interior for 21st century living.


