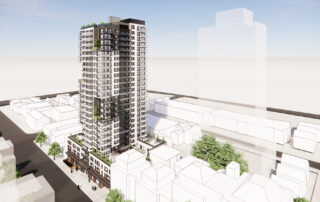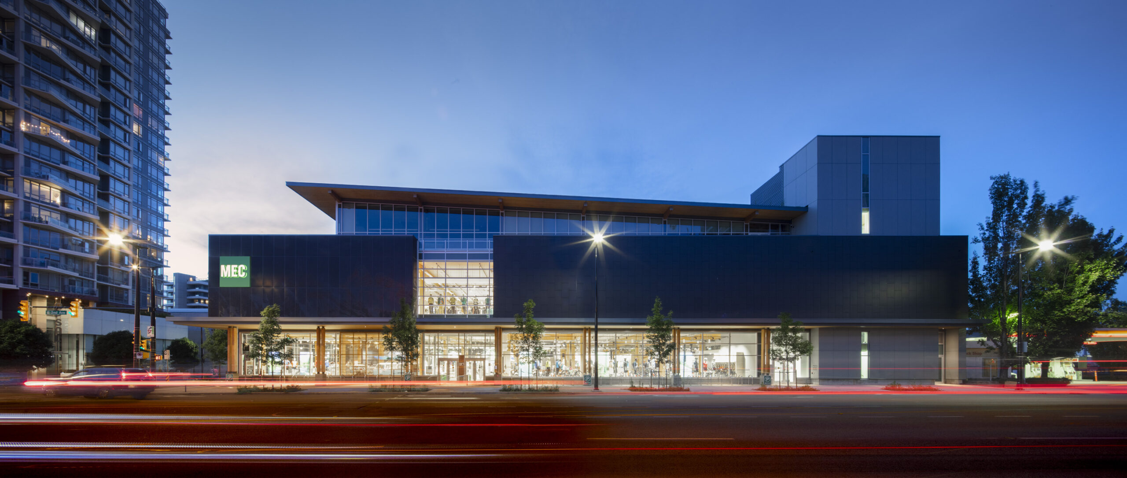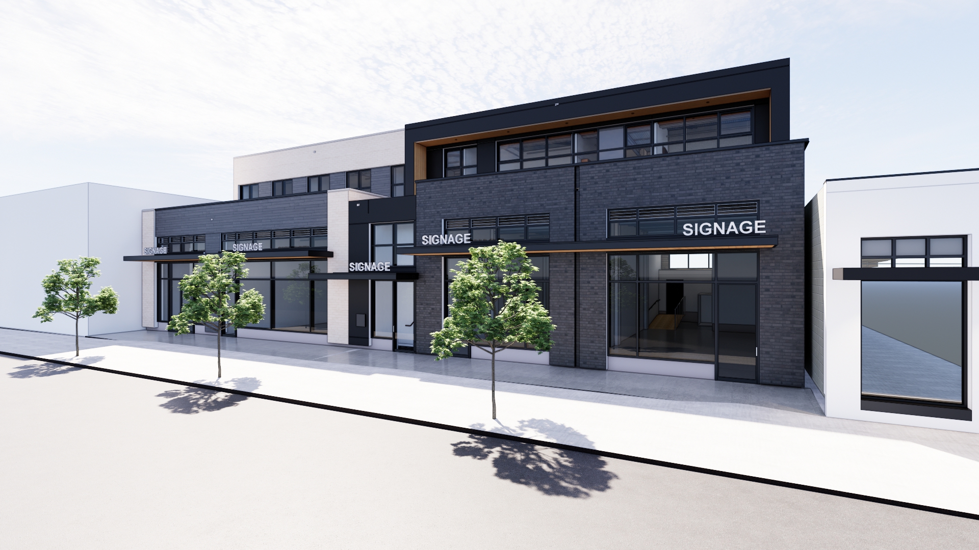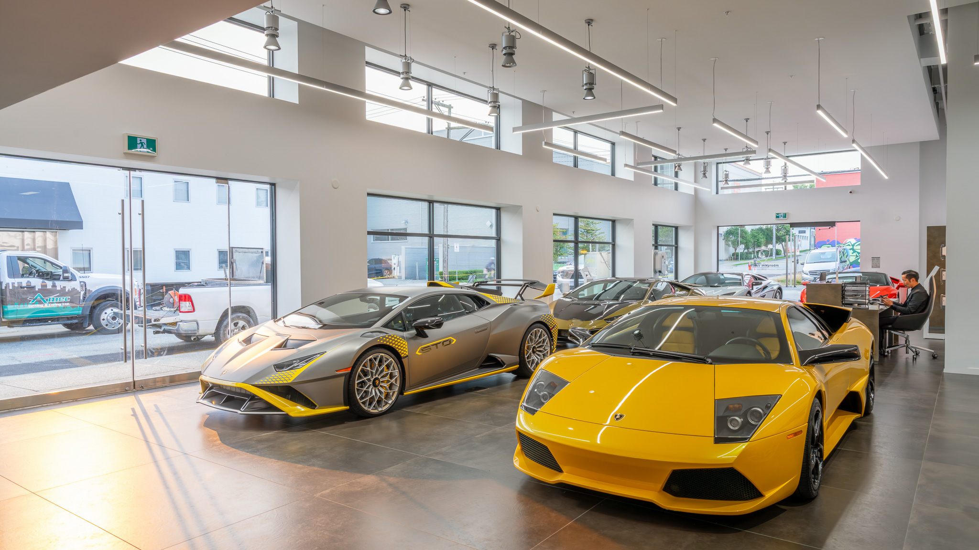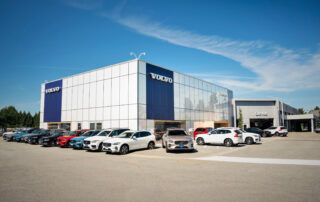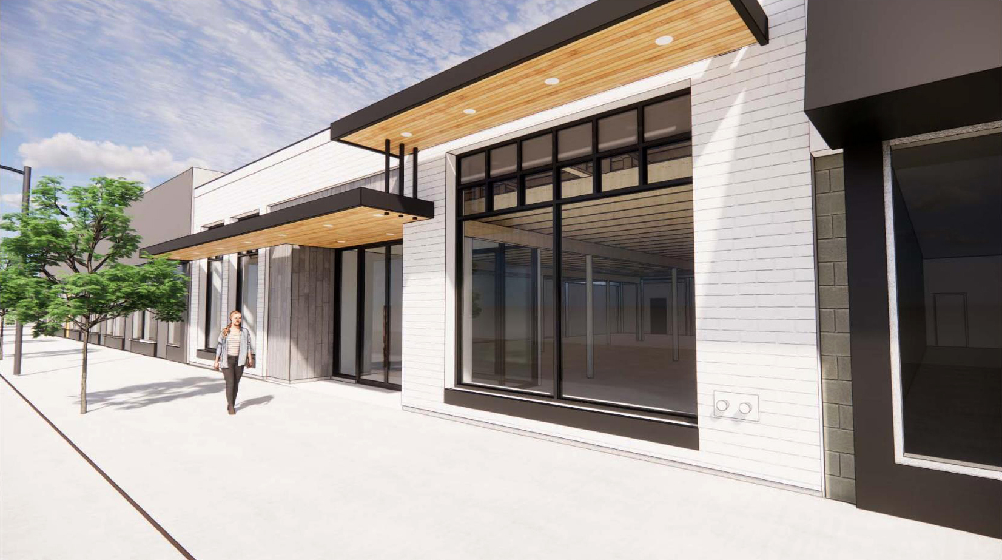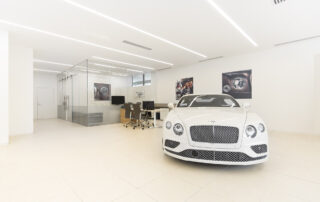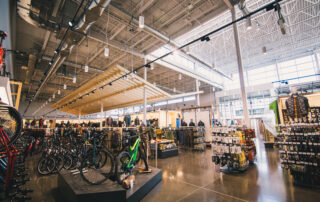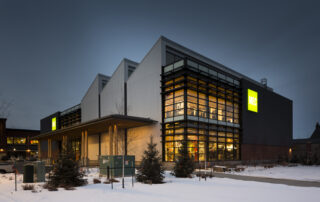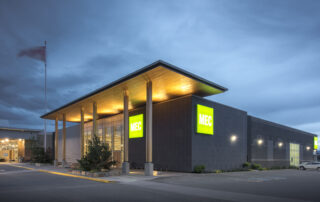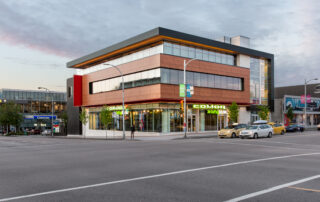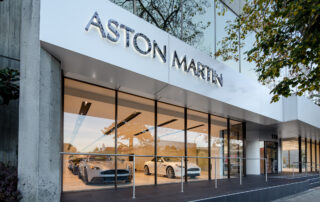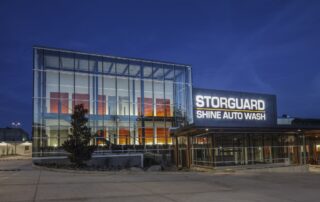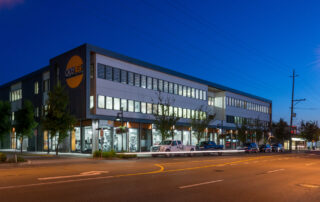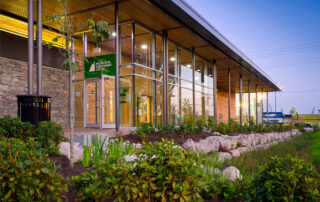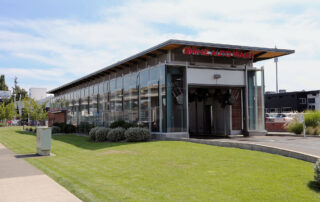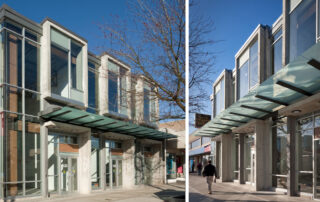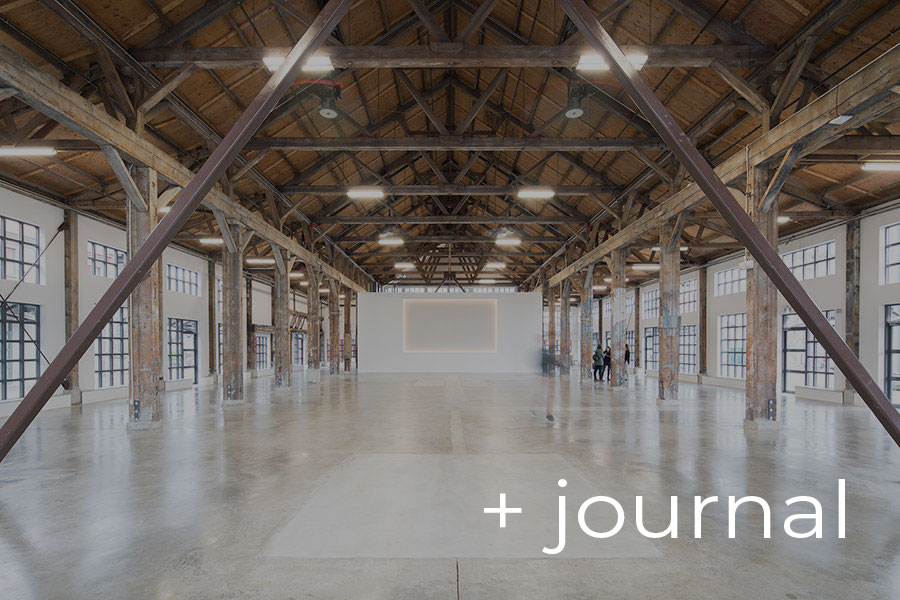
2245 West Broadway
Located mid-block on Broadway between Vine and Yew Streets, this 25-storey mixed-use tower delivers secure market rental housing above a commercial podium in one of Vancouver’s most transit-accessible neighbourhoods. The project replaces three low-rise buildings and responds to the site’s designation as a “shoulder area” in the Broadway Corridor Plan—which is meant to support a mix of
MEC Vancouver
Winner of the SABMag Award, Canada Green Building Award and BC Wood Design Award, the Vancouver MEC Flagship Store sets a new standard for sustainable, community-oriented retail. Located at the corner of 2nd and Quebec, the three-storey mass timber building embodies MEC's brand identity while acting as a gateway marker to the Olympic Village neighbourhood. The innovative
2346 West 4th Ave
After several successful projects for the client, Proscenium was engaged by Yenik Realty to provide full architectural services for a new commercial building at 2346 West 4th Ave in Vancouver. The project includes demolishing a long-time vacant existing building and building a new structure with approximately 4 retail units that front onto the bustling 4th Ave, with
Lamborghini Vancouver
Proscenium was retained by Dilawri Group to refresh and expand their Lamborghini dealership located in Vancouver. The project transformed two existing 2-storey buildings on West 2nd Ave into an upgraded facility that reflects the company's bold, luxury brand identity. The new design supports an elevated customer experience, reaffirming the dealership’s position within Lamborghini’s global portfolio of exceptional
Volvo Richmond
The new Volvo dealership in Richmond, BC is the first in North America to showcase the company's re-branding and green agenda. Proscenium worked closely with the brand designers and Volvo’s corporate guide to apply Volvo’s latest corporate image to this boutique renovation. The project (Proscenium's fifth for Dilawri Group) transforms an former dealership into a refreshed, LEED-certified
2360 West 4th Ave
In 2020, Proscenium undertook a full renovation of an existing commercial building at 2360 West 4th Avenue to prepare the building for use by a new financial tenant. The one-storey retail store on a main artery in Vancouver was stripped down and rebuilt with an industrial design, using white brick and warehouse-style windows inspired by the meat
Bentley Showroom
Following the completion of the Aston Martin showroom, we received the commission for the Bentley showroom in the adjoining space. The Bentley experience is based on a series of lounges to provide a more personal experience, allowing clients to select the options and finishes for their vehicle in a relaxed environment. The showroom is intended as a
MEC South Edmonton Commons
Proscenium has a long working relationship with MEC, starting with the design of their head office in 1999 and the subsequent award-winning head office in 2014. Since then, Proscenium worked with MEC to provide the concept and schematic design direction for their nation-wide expansion, to accompany a large-scale rebranding effort towards active outdoor lifestyles and sustainable values.
MEC Edmonton – Brewery District
Proscenium has a long working relationship with MEC, starting with the design of their head office in 1999 and the subsequent award-winning head office in 2014. Since then, Proscenium worked with MEC to provide the concept and schematic design direction for their nation-wide expansion, to accompany a large-scale rebranding effort towards active outdoor lifestyles and sustainable values.
MEC Kelowna
Proscenium has a long working relationship with MEC, starting with the design of their head office in 1999 and the subsequent award-winning head office in 2014. Since then, Proscenium worked with MEC to provide the concept and schematic design direction for their nation-wide expansion, to accompany a large-scale rebranding effort towards active outdoor lifestyles and sustainable values.
4th & Burrard
Standing at 4th and Burrard, this mixed-use building provides an updated home for Comor Sports while adding density to the site with multiple floors of office space above. Transparency to the stairs animates the sculptural facade, using vertical circulation to provide a visual anchor stitching together levels of stratified program. The three-storey building is wrapped by a
Aston Martin Vancouver
We were retained by Aston Martin Vancouver to revamp an existing car showroom on Burrard Street to serve as their new home. This unique space makes use of high quality finishes to create a calm and luxurious environment. The showroom makes smart use of space allowing for the showcase of 5 cars, along with a customer lounge
Shine Autowash and Storguard
This consolidated site features two buildings with very different programs, which use shared architectural elements and a common material palette to achieve a unified site aesthetic. The carwash is constructed of a combination of concrete foundations, slab-on-grade, concrete masonry walls, and steel decking supported by steel structure. This west coast modern building also features glu-lam column cladding to
Patagonia Vancouver
Patagonia’s first store in Vancouver brings a heavy timber warehouse back to its roots. The design embraces the warehouse’s original features including its stepped floor, loading bays and concrete slab. Since its time as a warehouse the structure had been significantly altered for retail use, but Patagonia wished to turn back the clock and restore the structure.
Spire Professional Centre
This project entailed extensive renovations to an ageing three-storey commercial building. New exterior cladding and windows deliver a modern west-coast look while retaining the existing structure. Upgrades included replacement of the roof and structural improvements to the upper floor. A refinished ground level includes a renovated lobby and the creation of flexible ground-level commercial spaces, while improving
Mountain Equipment Co-op North Vancouver
The new home for Mountain Equipment Co-op’s North Vancouver retail store is a signature green building, marked by its distinctive saw-tooth roof, high energy efficiency program and innovative water management plan. The building and landscape design open up to the adjacent public park and river ecosystem, reinforcing our client’s commitment to environmental conservation, public education and outdoor
Shine Auto Wash
Featuring the longest car wash tunnel in Western Canada, this state of the art, fully automated car wash facility translates the simple task of washing a car into a spectacle. Water used in the wash process is recycled in an underground reservoir to promote environmental consciousness and responsibility. To learn more about how the car wash works,
Lonsdale CRU
Located along a prominent commercial stretch of Lonsdale Avenue, this retail development brings a contemporary design aesthetic to the pedestrian scale while allowing for maximum flexibility of interior space. Overall massing provides a rhythm of solid and void that distinctly sets independent CRUs apart, while allowing the interior to be subdivided in up to 3 units as


