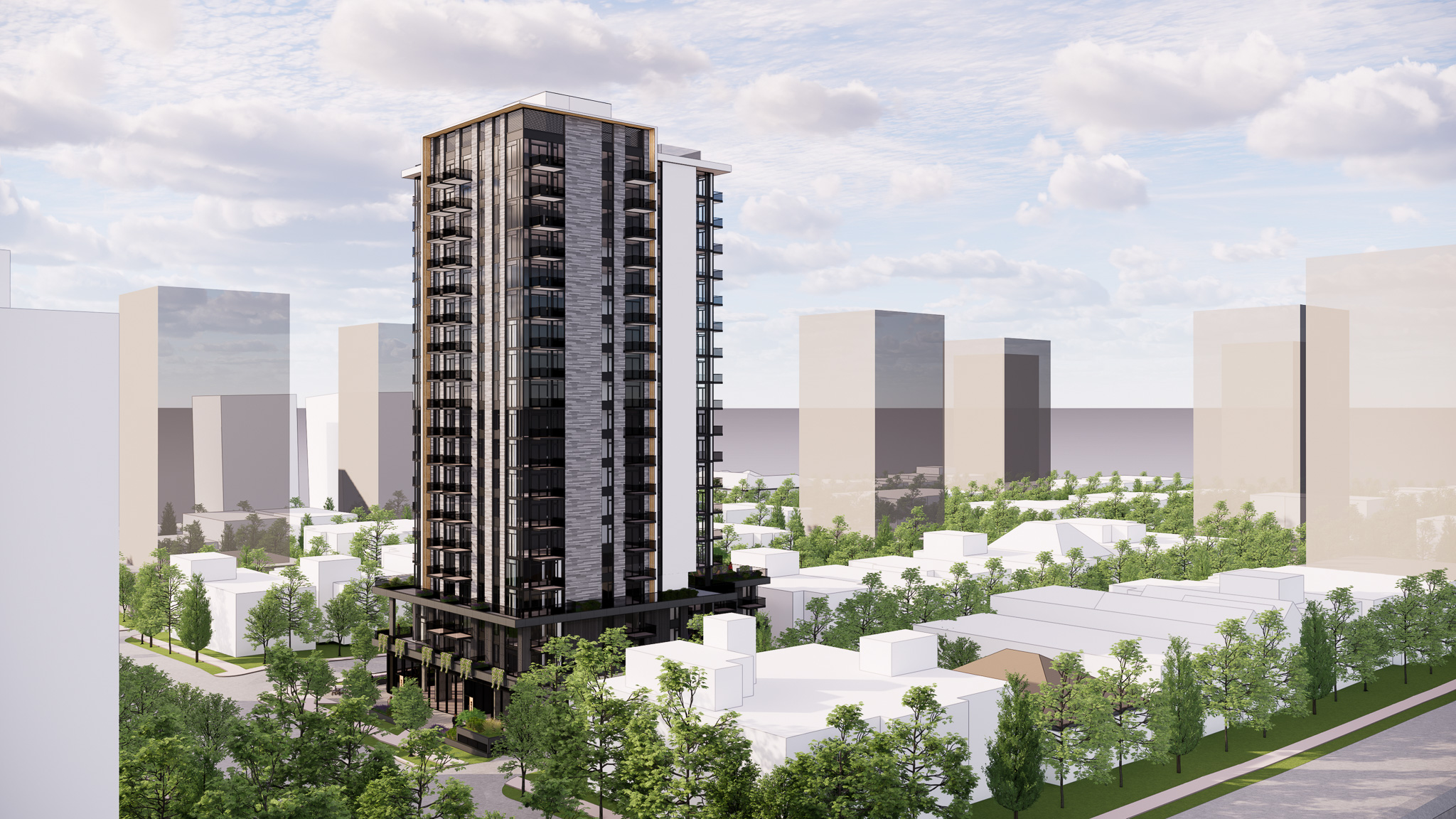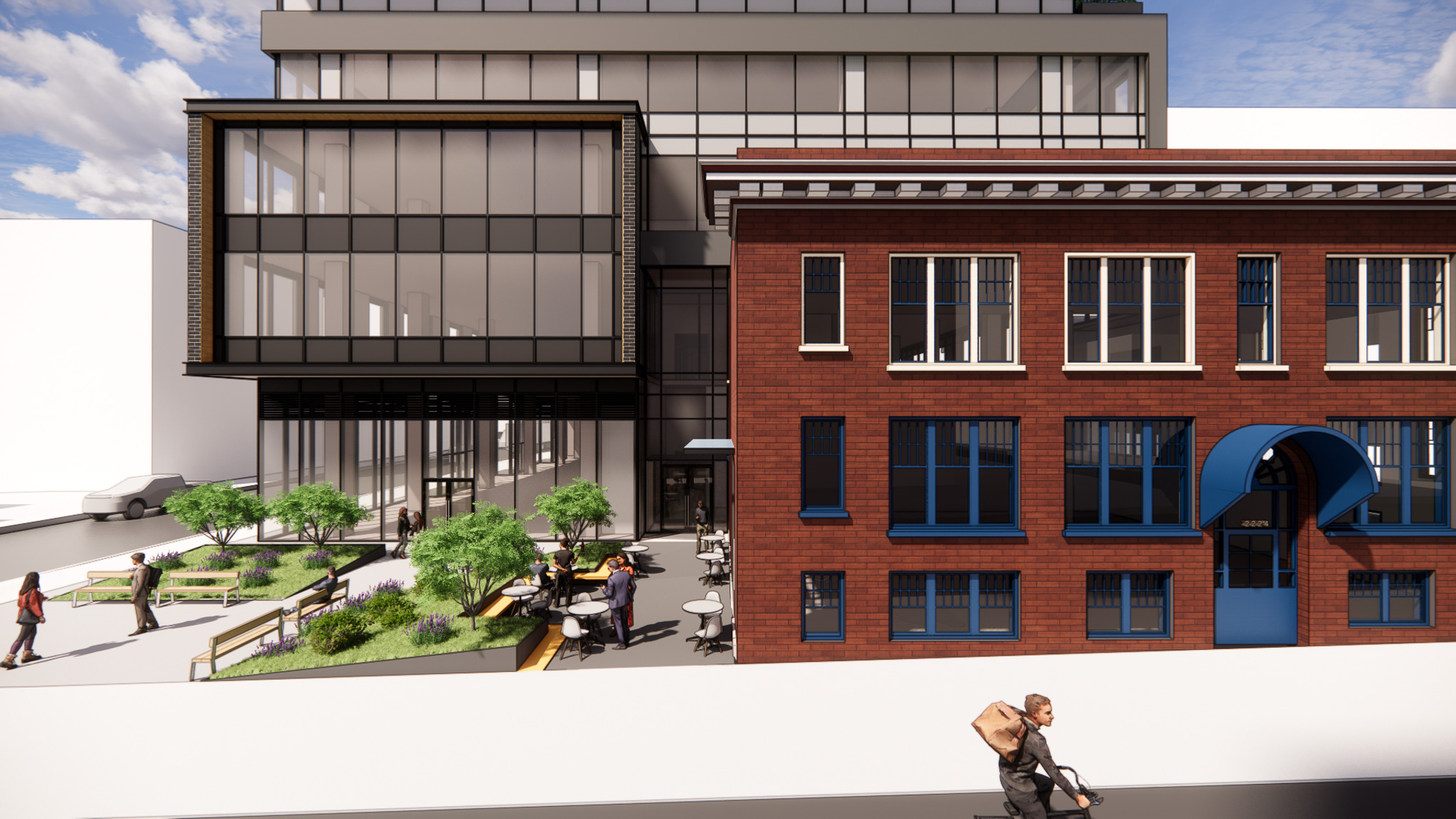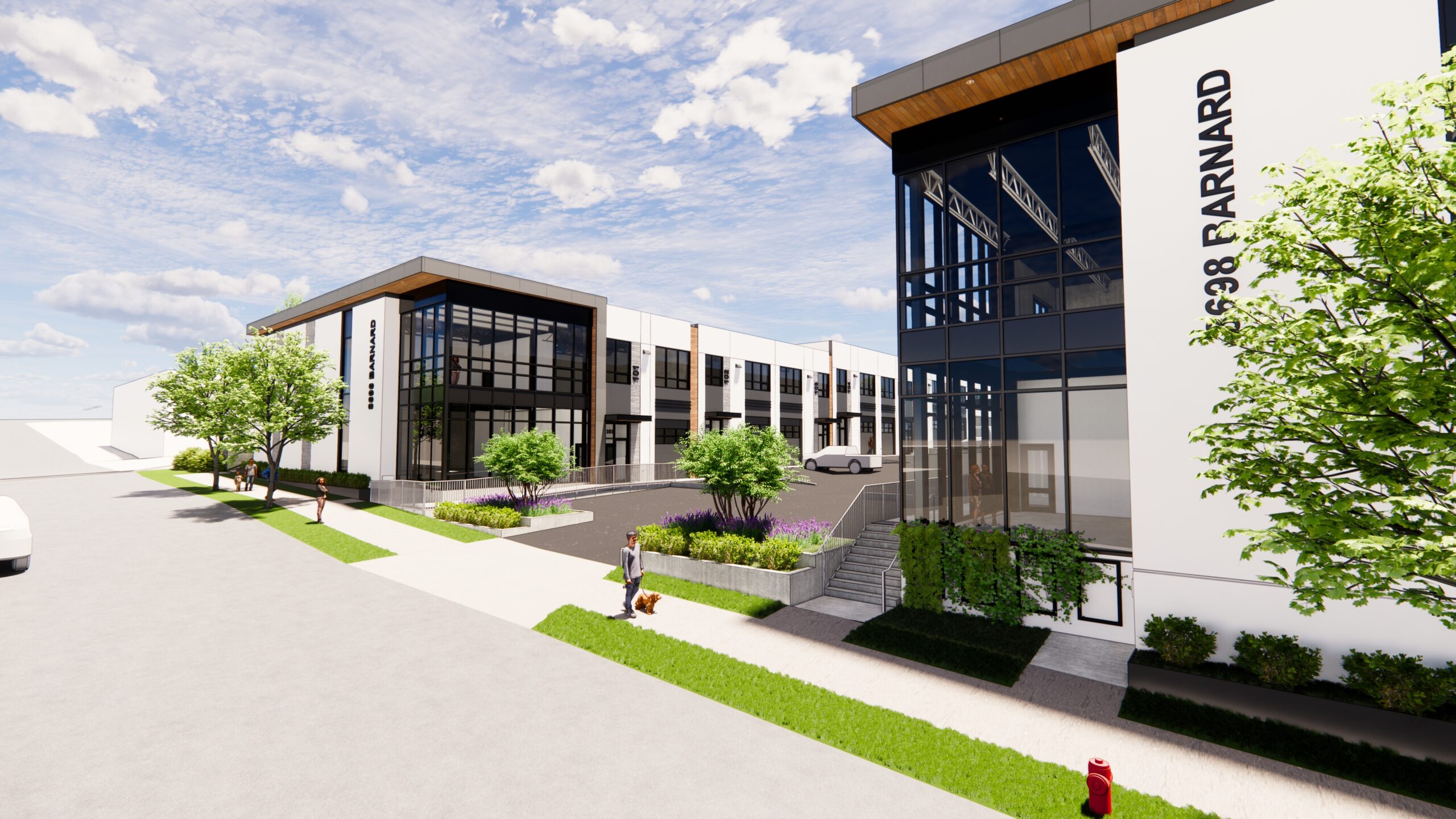

JAMES BLIGH
Associate, Architect AIBC, MRAIC, LEED AP
Born and raised in Deep Cove, James’ love for the West Coast informs his design career which spans architecture, writing and various design projects. James holds a Masters in Architecture from the John H. Daniels Faculty of Architecture, Landscape, and Design and a Bachelors of Applied Science in Civil-Structural Engineering from the University of Waterloo.
James joined Proscenium after working in several construction, engineering, and architectural offices. His noteworthy projects at Proscenium have included the Master Plan for Langara College, the Pipe Shop Venue at the Shipyards in North Vancouver, several mid-rise and high-rise residential projects and theatre studies. James joined the management team at PAI in 2025. His work continues to be inspired by growing up in his grandparents’ mid-century modern home designed by West Coast modern architects Davison and Porter.





