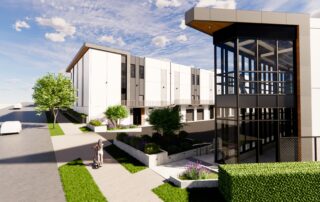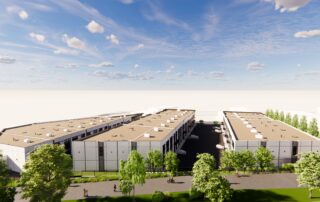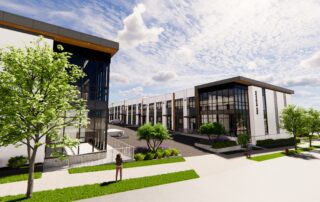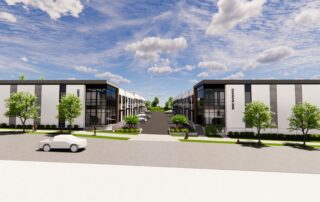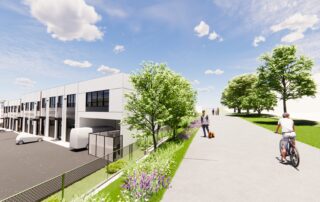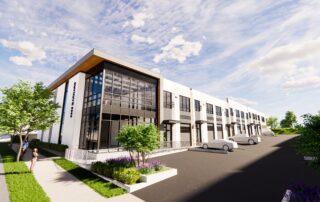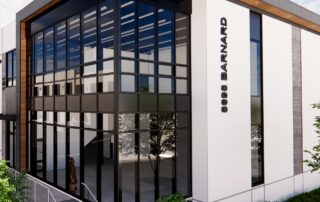IntraUrban Southlands
Proscenium is providing full architectural services for a new mixed-use project on Barnard Street in Vancouver by PC Urban. The project includes three two-storey buildings in a prime location on the Arbutus Greenway, a cycling route that connects South Vancouver to Downtown.
We used the natural slope of the site to drive the design, orienting the buildings east-west. The architectural expression uses a combination of industrial materials complimentary to the onsite uses and the surrounding neighbourhood, including expressed concrete, black framed windows and steel canopies. The distinct industrial design is characterized by the rhythmic arrangement of precast panels and windows, visually breaking up the façade. A dramatic glazed corner feature draws attention from the street and gives the buildings their defining identity.
The street edge is softened with landscaping and plantings that act as a buffer between the sidewalks and buildings, demarcating the main entries. Units include end-of-trip facilities such as bicycle storage, full-height lockers and showers to encourage reduced vehicle use.


