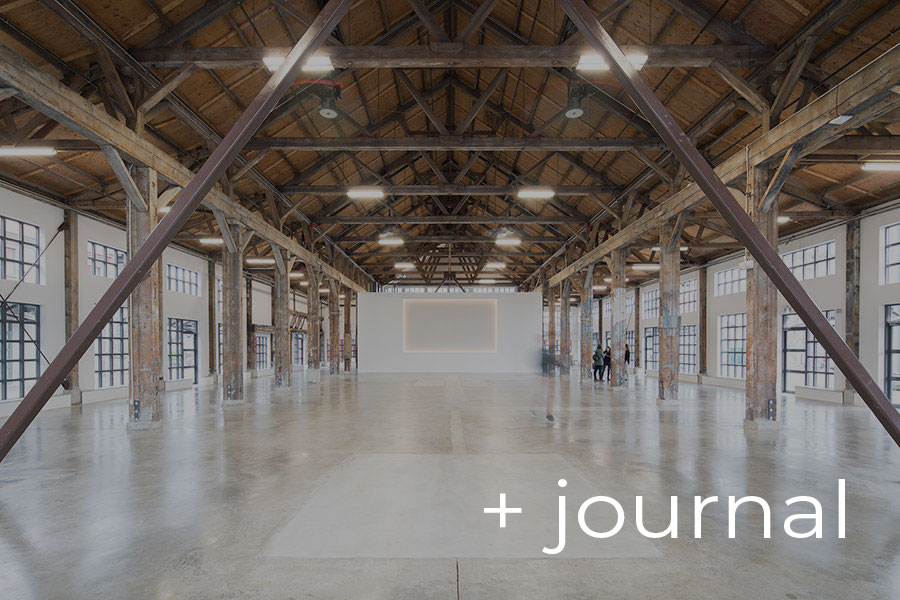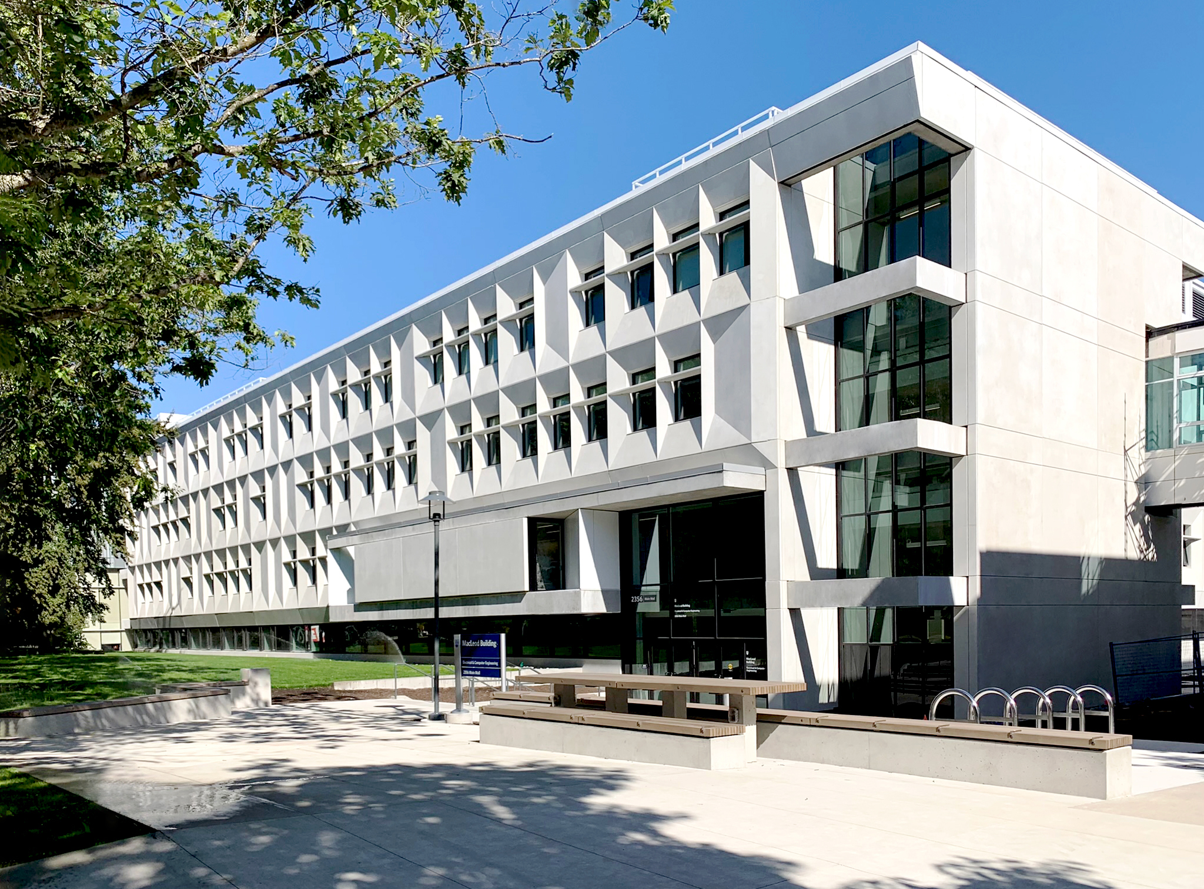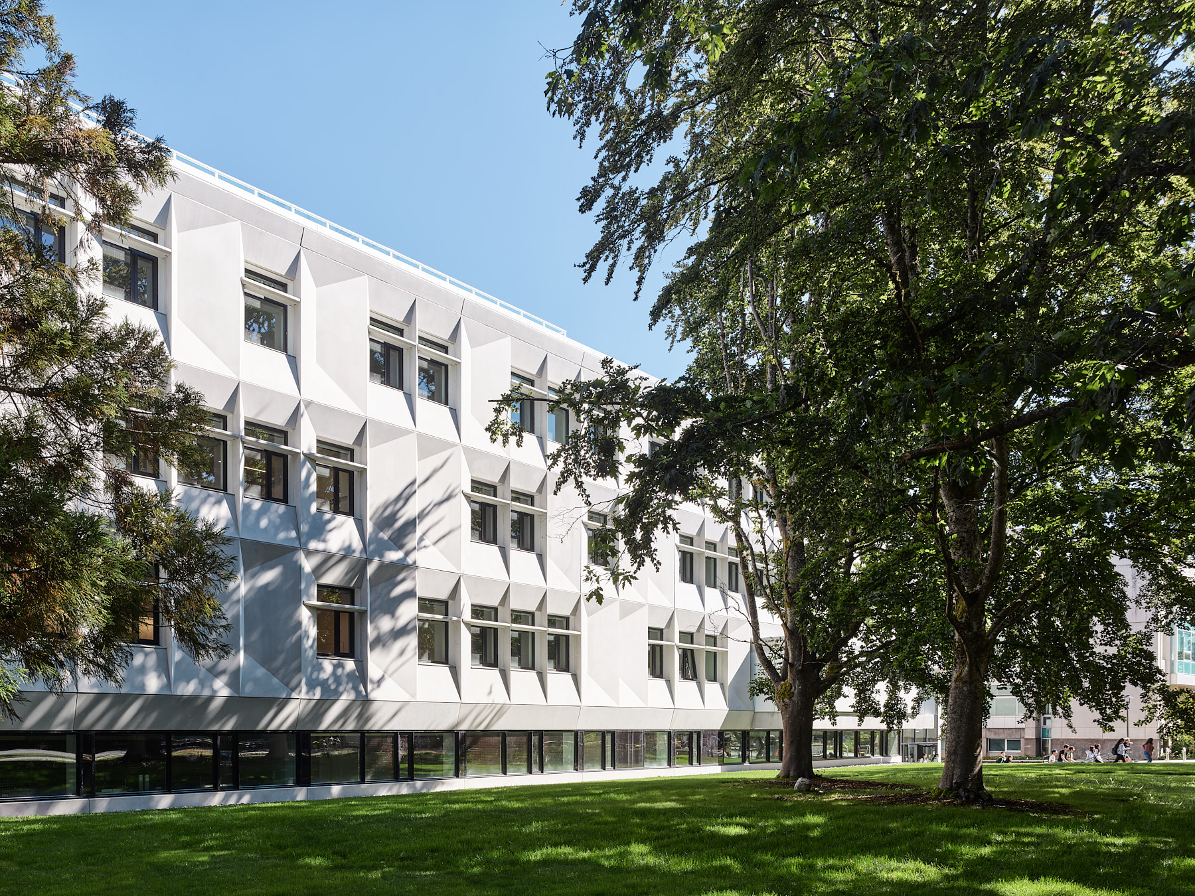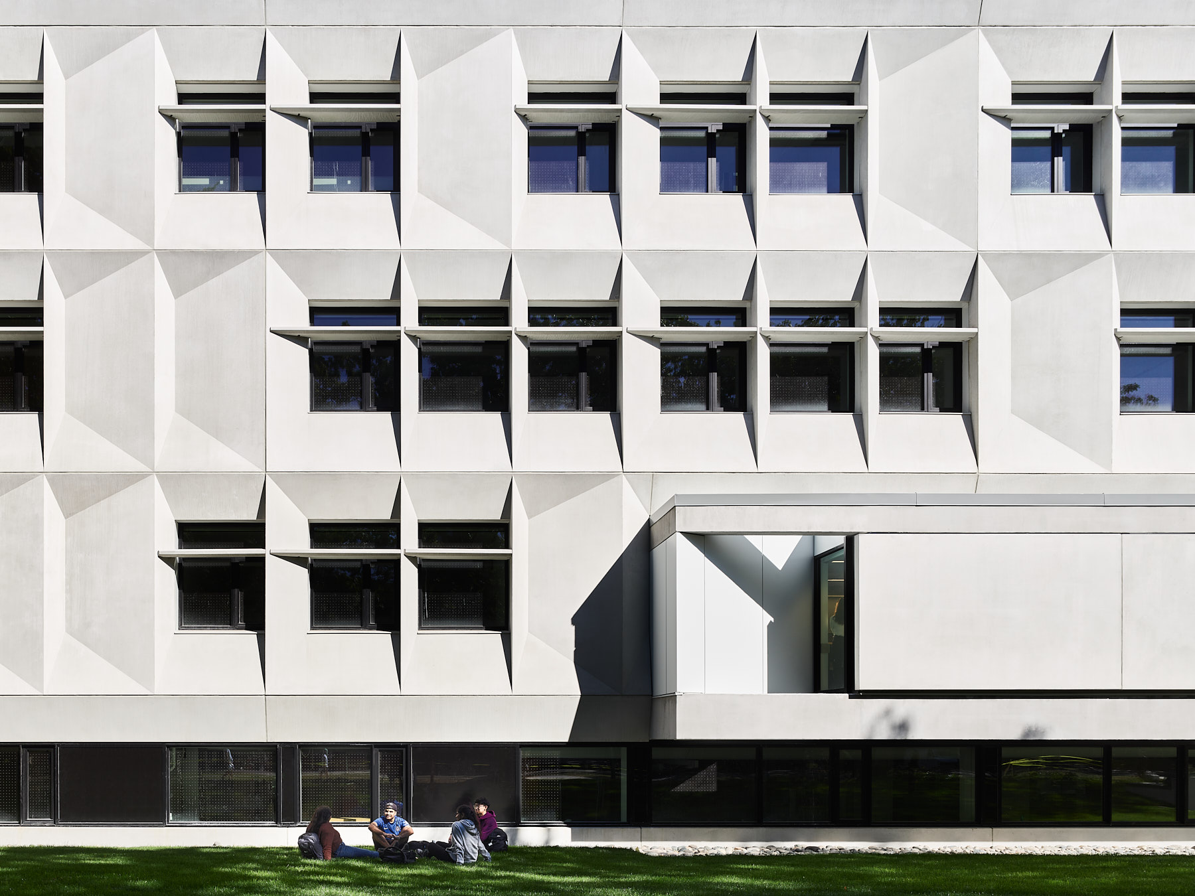
Greening Concrete: UBC MacLeod wins ACI Award in Boston
November 10, 2023
We are thrilled to announce that UBC MacLeod has been selected 2nd overall for the worldwide ACI Excellence in Concrete Construction Awards Repair & Restoration category! The project team was recognized at the annual gala held in Boston, MA on October 3oth. Press Release
The ACI (American Concrete Institute) awards were created to honour the visions of the most creative projects in the concrete industry, while providing a platform to recognize concrete innovation, technology, and excellence across the globe.
ABOUT UBC MACLEOD
The extensive MacLeod Renewal at UBC’s Point Grey campus took a holistically sustainable approach to refreshing the Electrical and Computer Engineering building, turning a 1960’s building nearing the end of its service life into a showcase of 21st Century learning space, sustainability and seismic resilience.

WHY RENEWAL?
- achieves carbon savings from the reuse of 73% of the building’s existing concrete structure;
- celebrates the architectural history of Point Grey campus;
- avoids the ecological impact and cost of a re-build or development on a new site;
- replaces inefficient envelope and building systems with high-performance design;
- provides operational and climate resilience;
- supports future growth; and
- establishes re-imagined spaces focused on community, inclusion and accessibility.
HOW TO GREEN CONCRETE
As of November, 2023, UBC MacLeod is certified LEED Gold. The project’s ambitious energy targets were commensurate with new-build lab buildings. We met these low-energy and low carbon targets through a combination of an innovative DOAS mechanical system, mechanical-assist passive ventilation, and a high-efficiency building envelope incorporating integral solar shading within the precast forms.

A NEW FACADE
The public face of the UBC MacLeod Renewal is a new high-performance envelope featuring sculptural, locally fabricated pre-cast concrete panels. Concrete is also the primary building material for seismic upgrades that far exceed Building Code requirements. In combination, these strategies achieve an aesthetically expressive, highly resilient and energy-efficient building.
Respecting the architectural heritage of the building—originally designed by celebrated Vancouver architects Thompson Berwick & Pratt—the envelope’s contemporary expression is coordinated to convey the existing modernist structural grid. Special features of the envelope include large-scale panels integrating multi-slope facets, step joints, varying panel thickness and integral precast sun shades. Every panel is unique to suit the existing heritage substrate; there is no repetition and many different mark numbers.

OVERCOMING CHALLENGES
The project is located in a busy pedestrian area at UBC’s Vancouver campus, which created logistical challenges including tight access for the mobile crane and loaded trucks. The degree of difficulty for installation was higher in certain areas—where panels were installed under existing bridges to adjacent buildings, the site was forced to use the “face lift” method. Since pre-cast panels cannot be adjusted on site, all work was based on field measurements for accuracy. This project was only possible through close collaboration between architect, structural engineer, concrete fabricator and construction manager, with all parties leveraging BIM modelling to develop the geometry. Concrete panel modules were optimized to maximize size while fitting within the dimensions of truck beds.

Seismic upgrades went beyond code requirements to prioritize efficient reoccupation of the building following a major earthquake. Since the existing structure was designed in the 1960’s without a clear understanding of seismic ductility, the upgrade resulted in new seismic load paths and foundations. The design team navigated numerous constraints related to the existing condition, which required blending new and old methods of detailing and shoring the entire structure to upgrade foundations. Introducing micropiles reduced the footprint of new foundations, while meter-deep concrete shear walls resist in-plane lateral forces. The strategy used shotcrete to place the new concrete walls and used the existing walls as a single side form.
PROJECT TEAM
We are extremely proud of this project and hope it can set a benchmark for future institutional renewals!
In collaboration with Teeple Architects
Builder: Heatherbrae Builders
Structural: Weiler Smith Bowers Consultants
Mechanical: AME Consulting Group Ltd.
Electrical: AES Engineering Ltd
Building Envelope: RJC Engineers
Landscape: PFS Studio
Elevator: GUNN Consultants Inc.
Sustainability: Recollective
Acoustics: RWDI
Code: LMDG Building Code Consultants Ltd.


