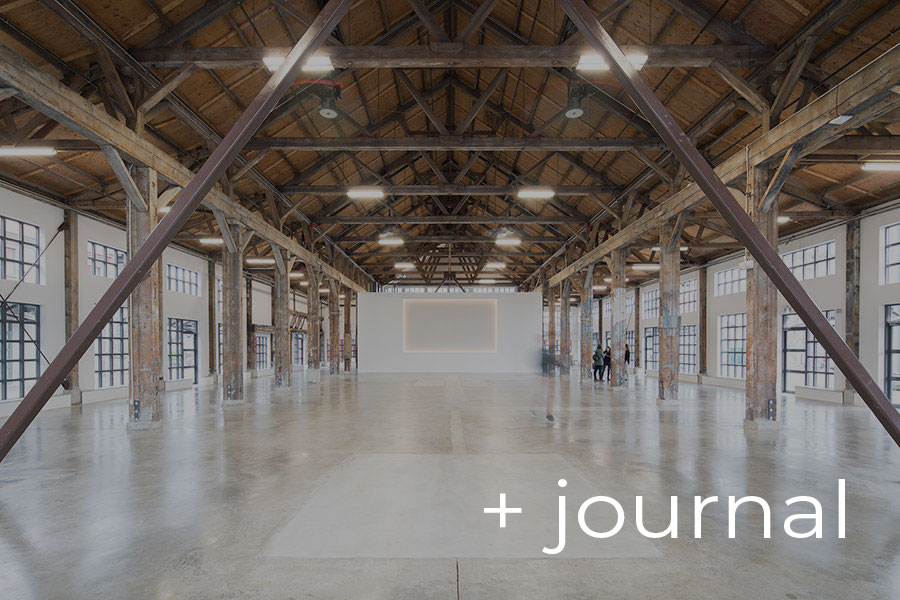
Construction at Jack Bell Underway!
January 15, 2025
Construction out at UBC Jack Bell Building for the School of Social Work (SOWK) is moving smoothly along!
This comprehensive renewal transforms the 1992 building into a refreshed facility that celebrates wellness inside and out, featuring a new envelope, energy-efficient systems and seismic upgrades.
Since construction started in March 2024, existing finishes have been removed to expose the structure, and additional steel has been installed to improve seismic resilience. Once the structural upgrades are complete, the team will proceed with installing an updated envelope that meets UBC performance standards. The new envelope will greatly increase the efficiency of the renewed building, which is targeting LEED Gold.
COMPLEX STEEL DESIGN
Seismic braces being installed (existing steel is red, new steel is grey).
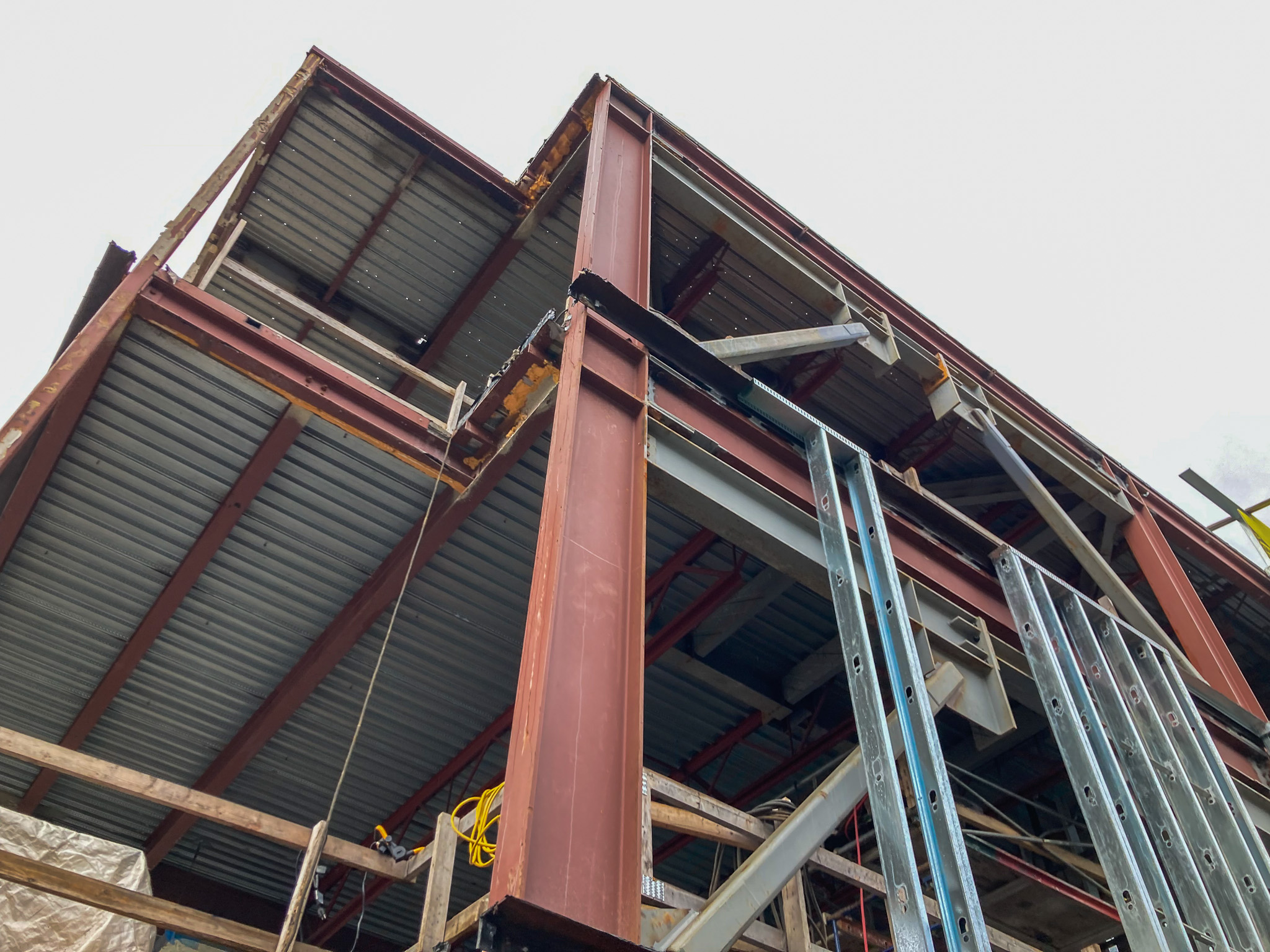 The steel frame is being augmented for seismic performance and streamlined for an updated aesthetic (modernizing the façade). It features replaceable sacrificial elements (or “fuses”) that dissipate seismic energy. These fuses protect the structure’s main components, requiring only the replacement of the structural “fuse” element after a seismic event.
The steel frame is being augmented for seismic performance and streamlined for an updated aesthetic (modernizing the façade). It features replaceable sacrificial elements (or “fuses”) that dissipate seismic energy. These fuses protect the structure’s main components, requiring only the replacement of the structural “fuse” element after a seismic event.
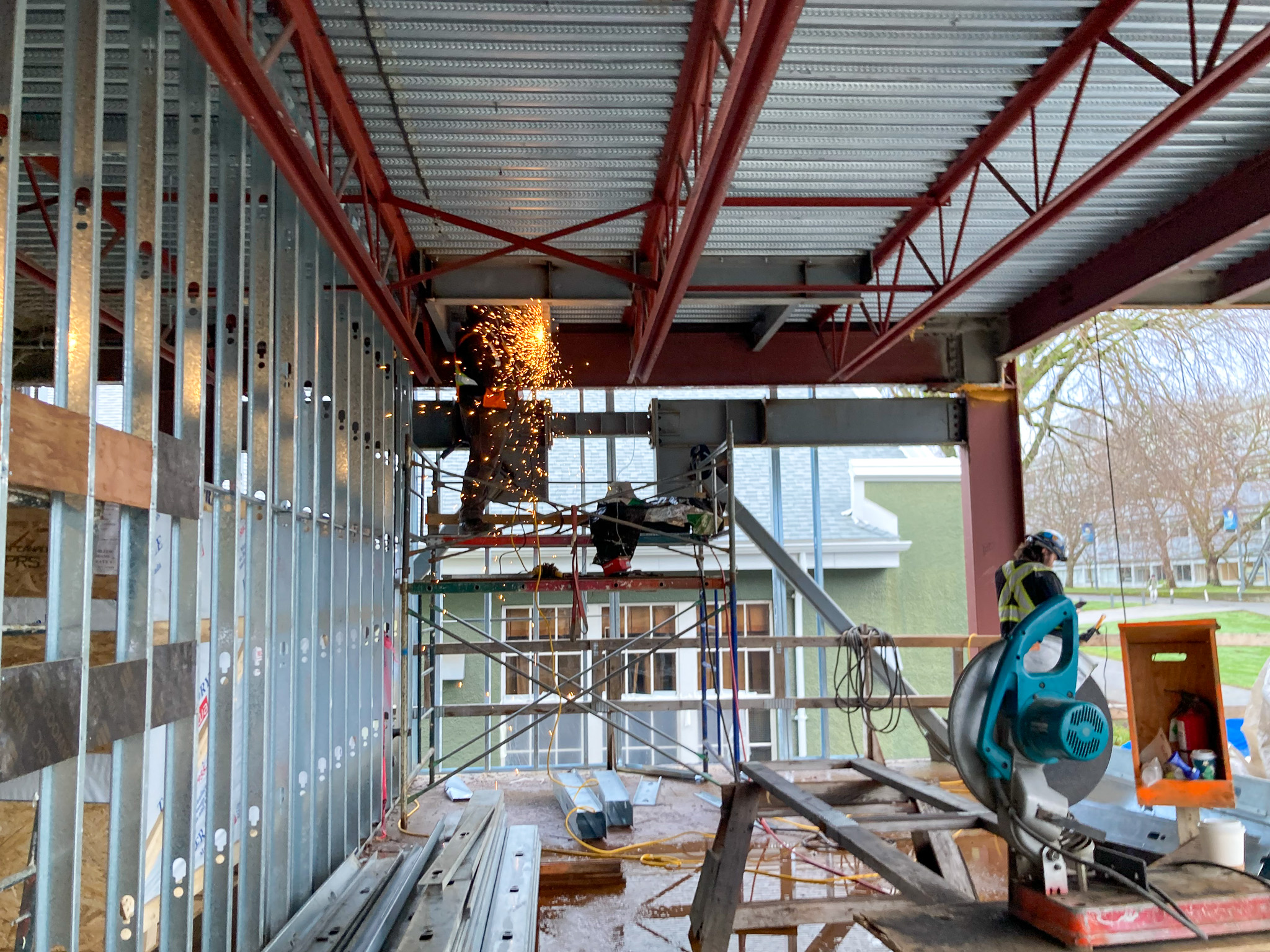 The rigid geometry of the seismic bracing is offset by new rounded interior partitions that create a sense of flow within the building.
The rigid geometry of the seismic bracing is offset by new rounded interior partitions that create a sense of flow within the building.
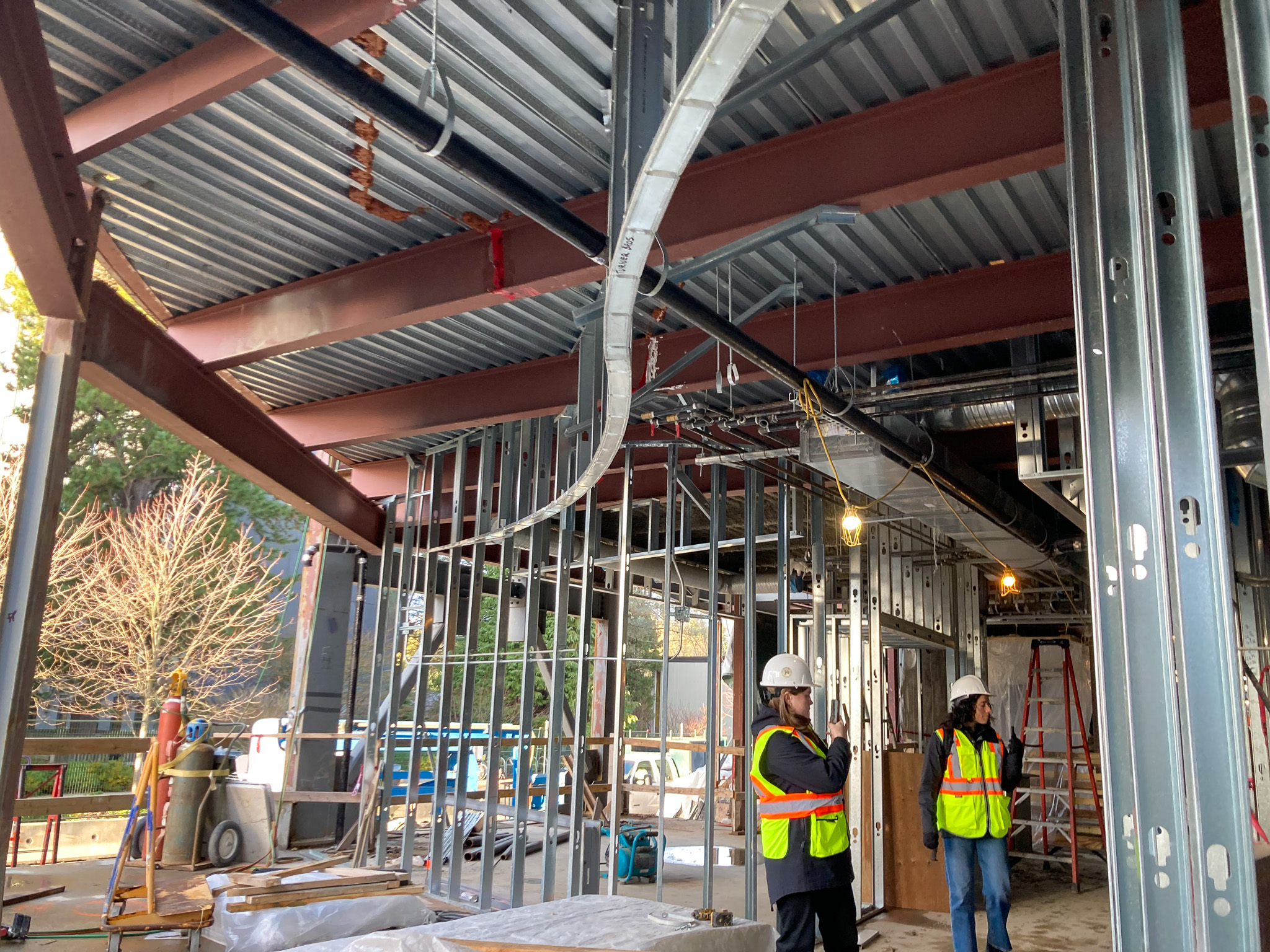
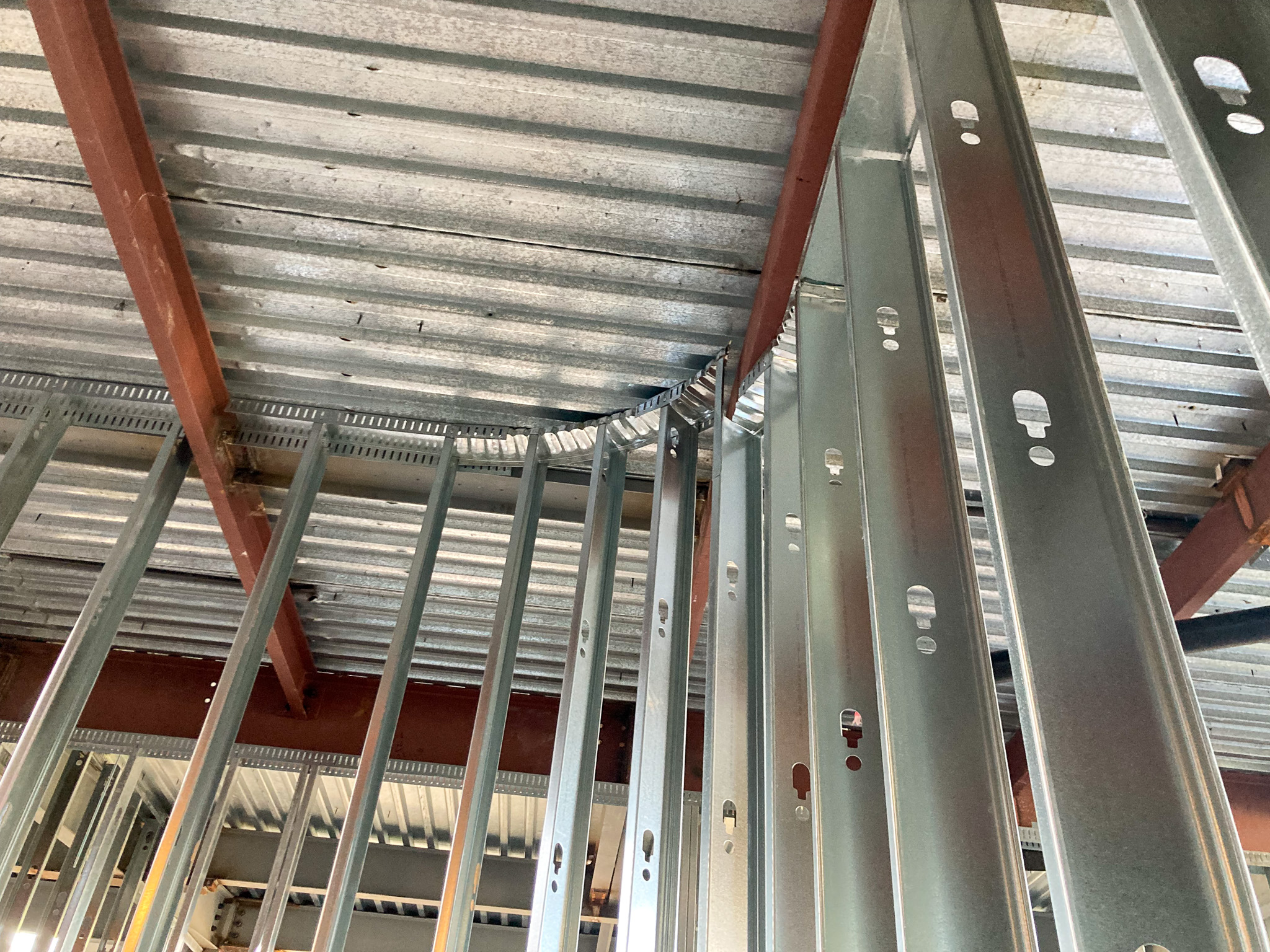
ESTABLISHING TRANSPARENCY
As part of the renewal, floorplans will be reconfigured to meet new pedagogical requirements and better serve the students of today. The concept of transparency is a major driver in the new design. This value is key to both the social work department and the university at large.
We are excited about the introduction of an atrium to connect the basement to the roof. In the original building, the basement floor was visually inaccessible. The new design opens up Level 0 to allow for greater connectivity and intuitive wayfinding for all visitors to Jack Bell.
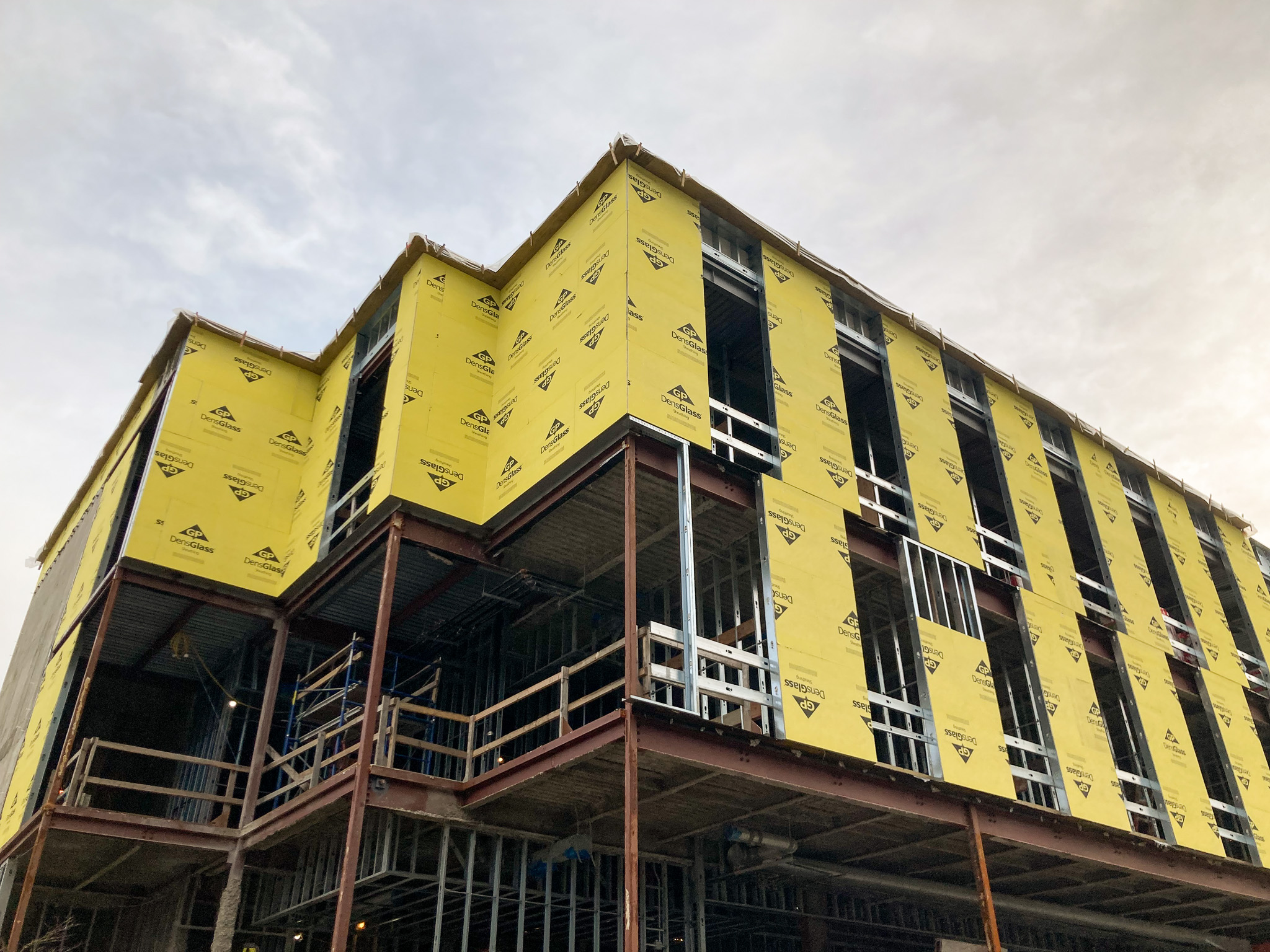
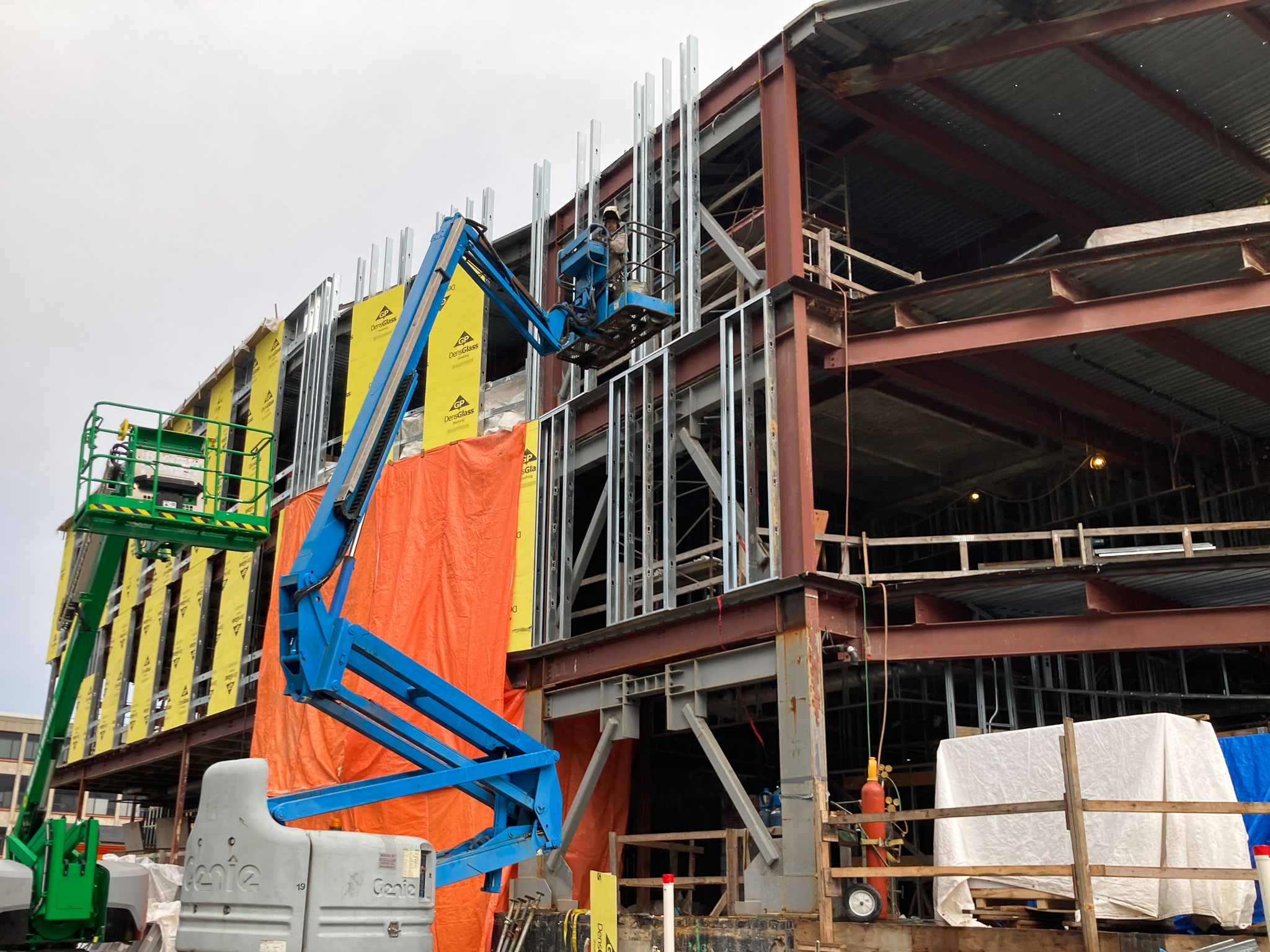 In combination with the new atrium, increased glazing will pull daylight deep into the floorplate of the building.
In combination with the new atrium, increased glazing will pull daylight deep into the floorplate of the building.
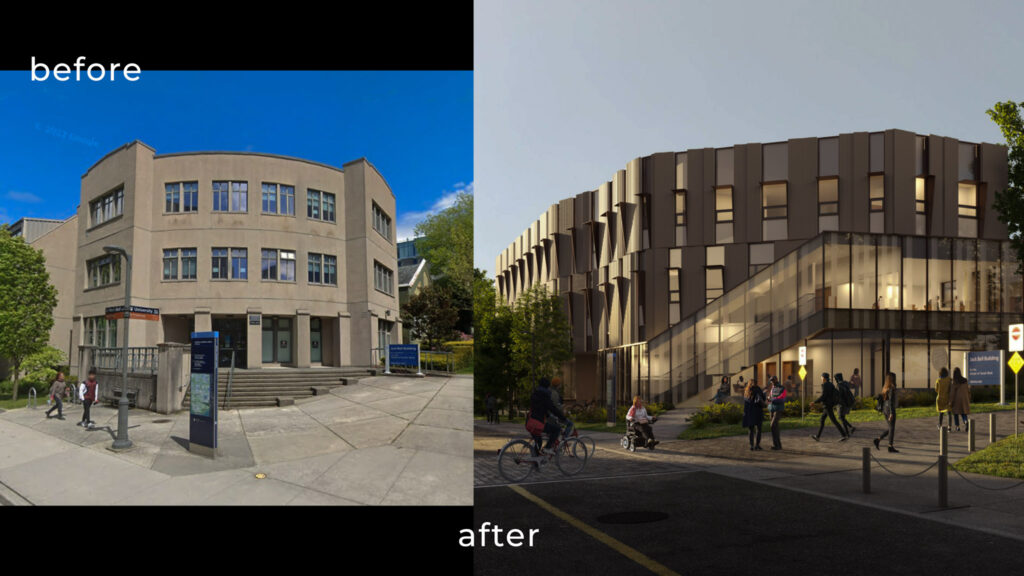
We are very glad to be working with a great team on this project, including collaborating with Teeple Architects, and subconsultants AES, AME, LMDG, Recollective, RJC, and RWDI and Heatherbrae!
Read about our last completed retrofit, the award-winning UBC MacLeod Renewal.


