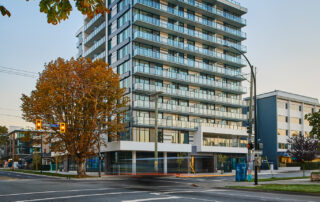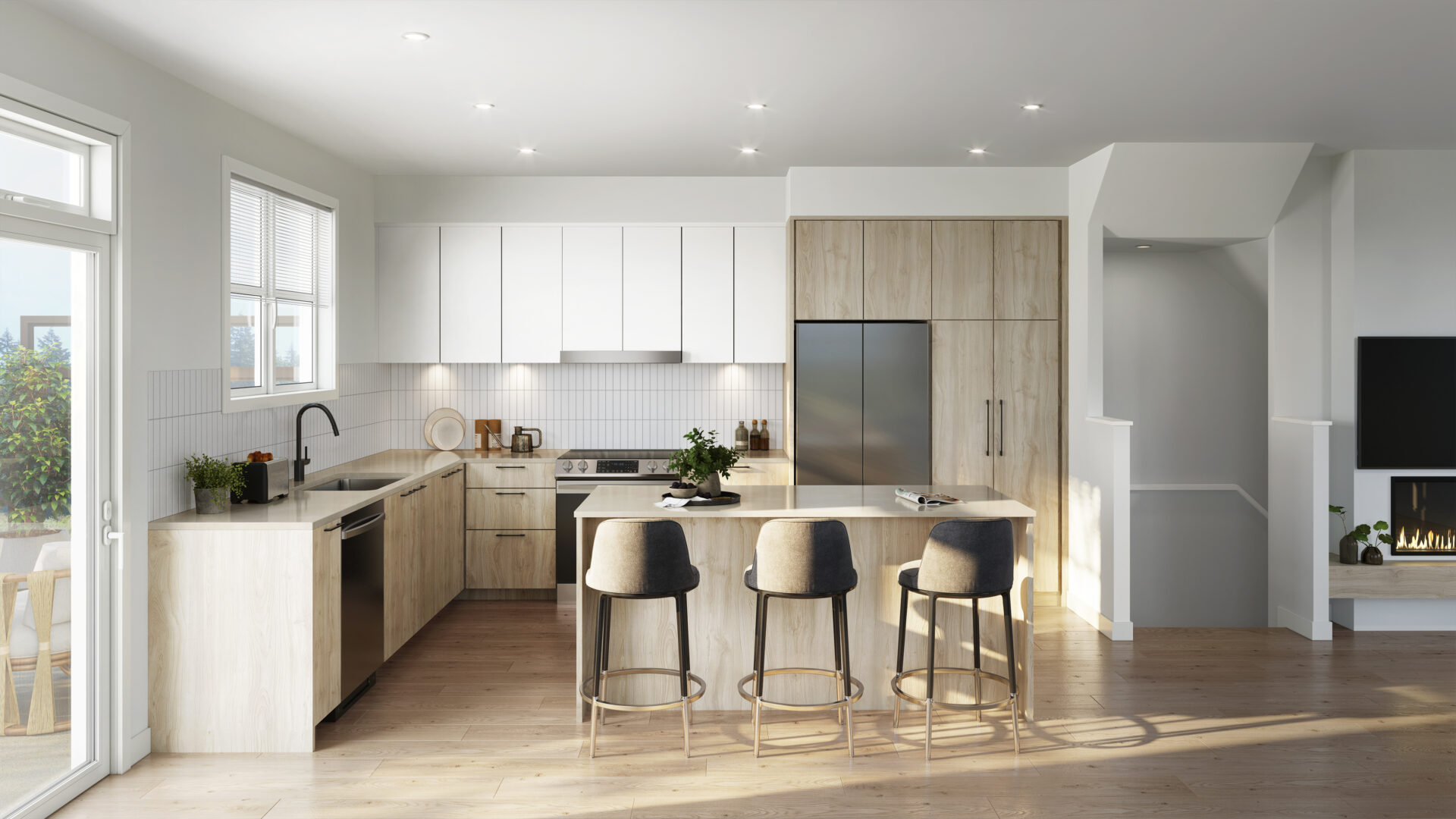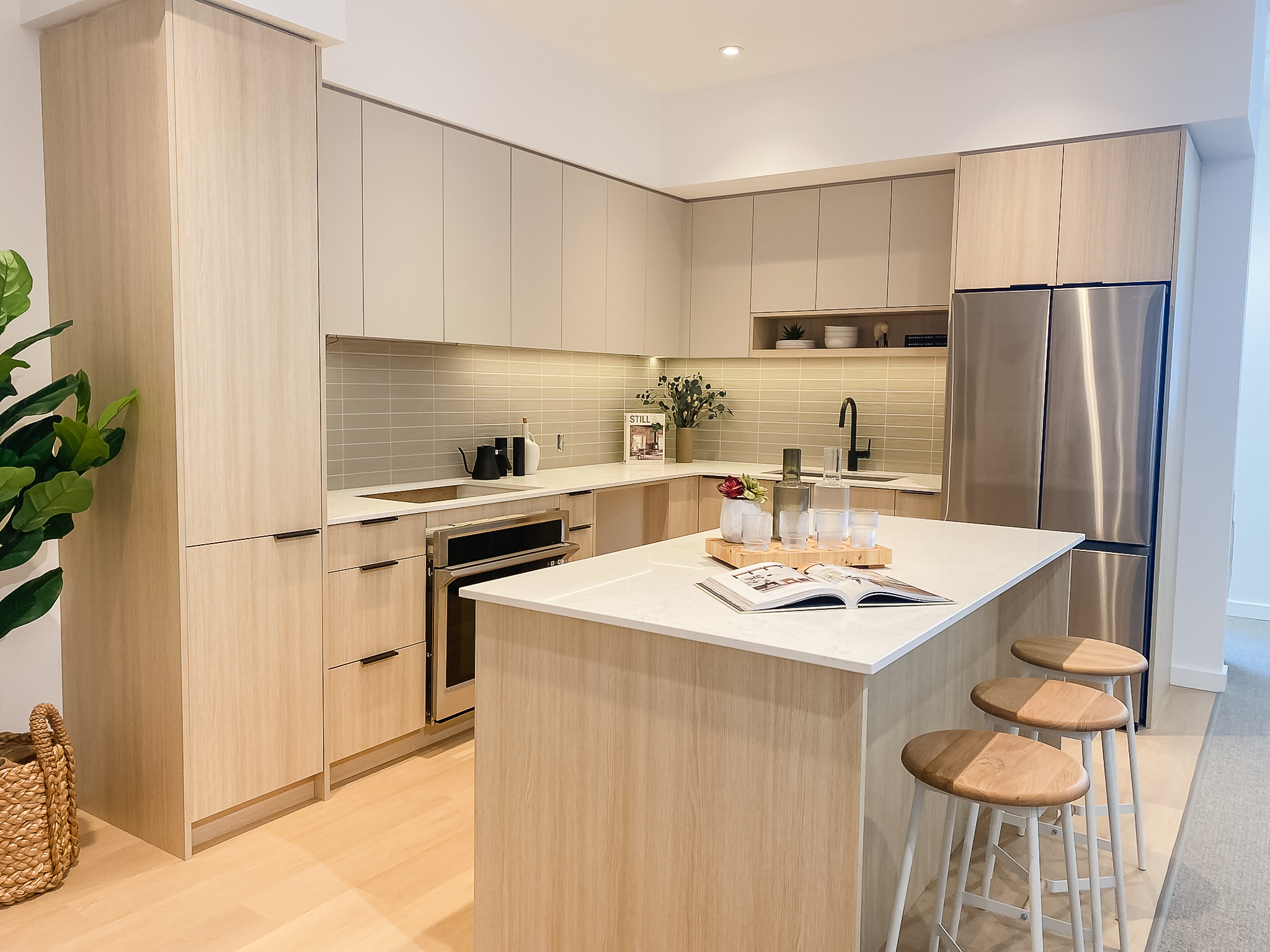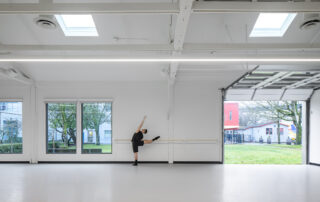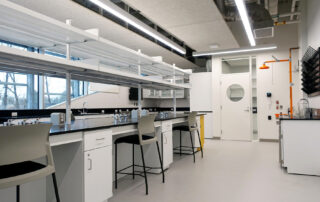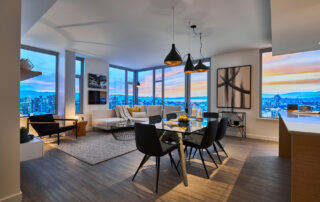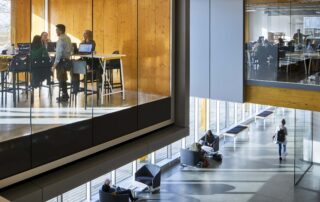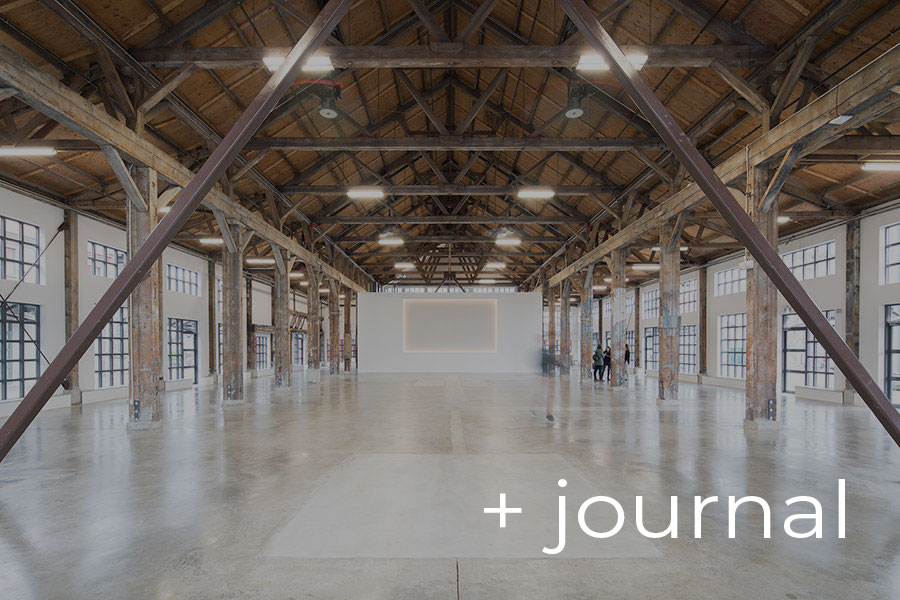
Nest
Nest is designed to be a cozy community hub, including 113 condominiums with retail at the ground level and a restaurant with outdoor space. Proscenium provided full architectural and interior design services for this high-rise urban residential building as part of a larger Cook Street Plaza. Located right in the heart of Victoria, Nest is designed for
South Latoria Echo Townhomes
We are glad to be providing full interior design services for Echo, a new development in Colwood, BC on Vancouver Island. The project for GableCraft Homes includes 136 new seaside townhomes on a six-acre site designed by RHA Architects. The growing community offers modern coastal living just outside of Victoria, with access to rich amenities including beaches,
Royal Bay Interiors
Proscenium is providing full interior design services for Royal Bay Ryder Village, a new multi-family residential development in the Royal Bay neighbourhood of Colwood, British Columbia. The project includes 117 new condominium units in two sister midrise buildings designed by RH Architects. The design direction of Royal Bay Ryder Village features sophisticated west-coast modern interiors with refined
Ballet BC Granville Island
After completing several studies for BC's acclaimed contemporary ballet company in past years, Proscenium was thrilled to design their new home on Granville Island. Our interior design team worked closely with Ballet BC to reprogram and renovate the space at 1286 Cartwright St, formerly occupied by Arts Umbrella. Spacious and bright administration and dance rehearsal spaces are
Langara Bioinformatics Lab
The newly completed Bioinformatics Lab at Langara College is a molecular lab with a built-in tissue culture lab. Proscenium worked with Langara to create a unique facility for teaching upper level biology with built-in infrastructure to have industry professionals work on extended research projects. The project includes the science lab, faculty offices, two hotel-ing office stations for
Yates on Yates
Yates on Yates is a new multifamily condo project in Victoria, BC by Chard Development. Proscenium was engaged to provide interior design of all suites, lobbies, common corridors and amenity spaces for the high-rise between Blanshard and Quadra streets. The intent was to create an approachable yet modern design that, like the site’s location, connects old and
KPU Wilson School of Design
Proscenium worked with Kwantlen Polytechnic University on the Wilson School of Design in 2018. The project included FF&E (furniture, fixtures and equipment) and interior design for a new mass-timber building designed by KPMB Architects and Public Design. Our vision for this bright and open space was based on the unconventional needs of design students that work in


