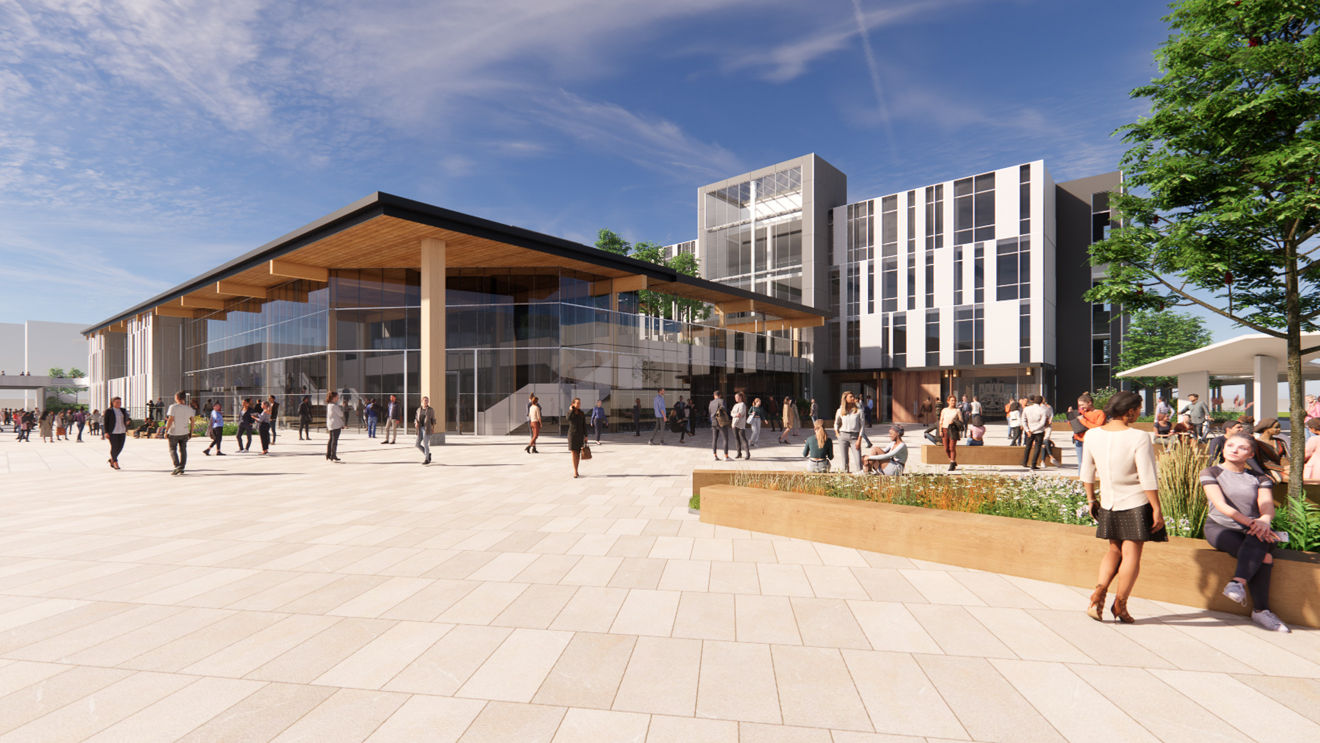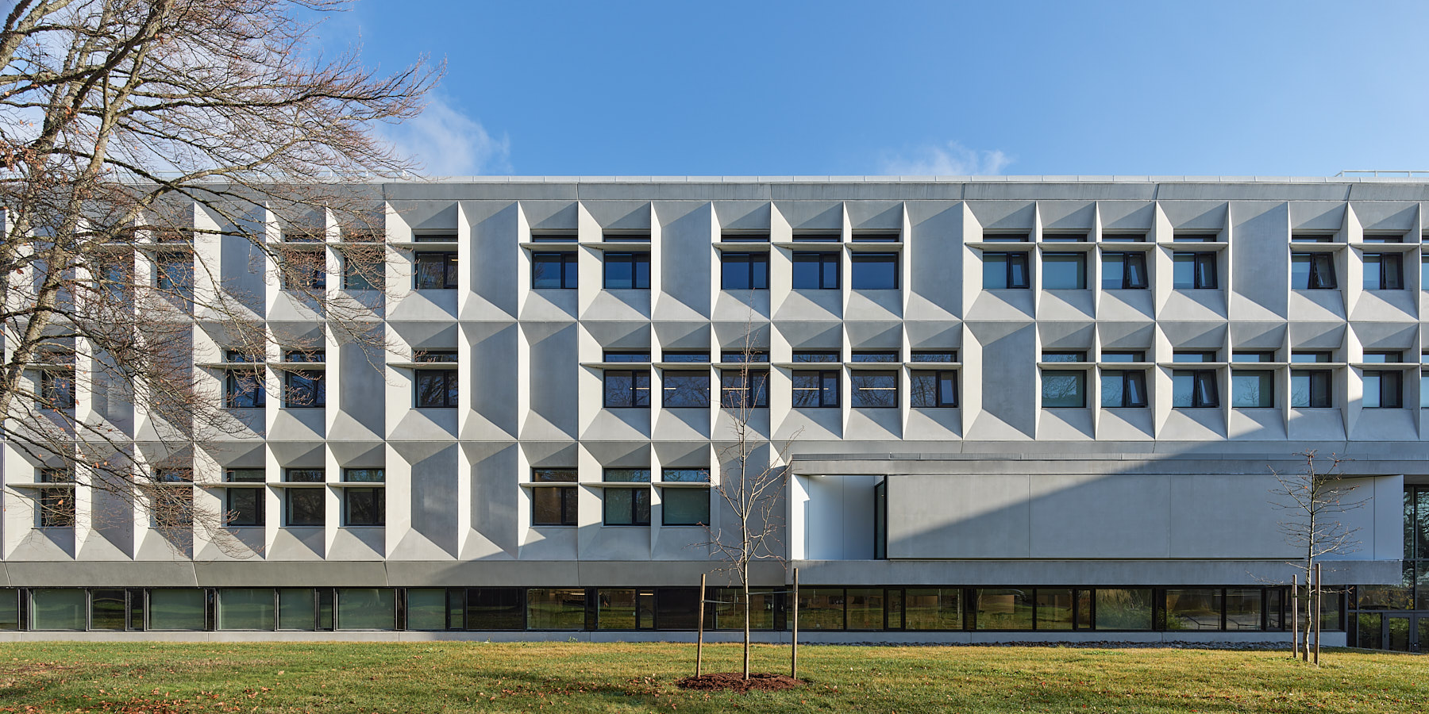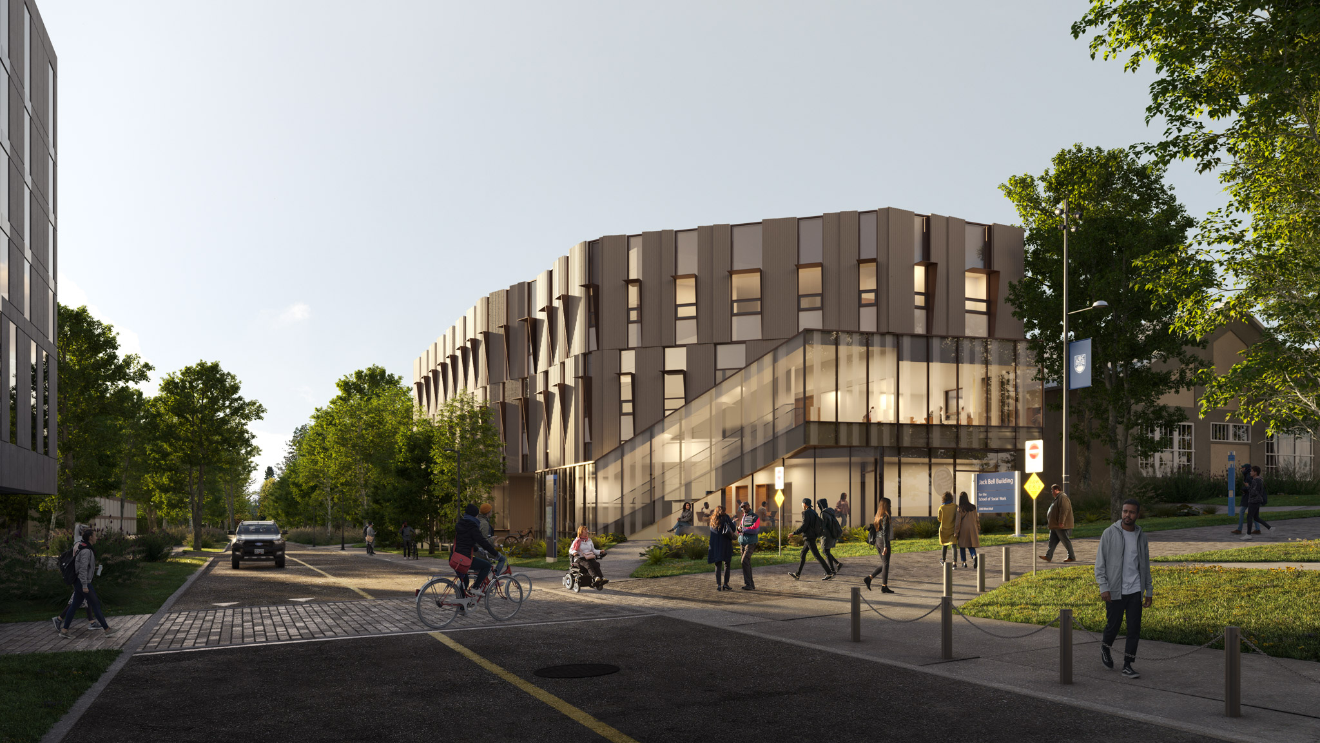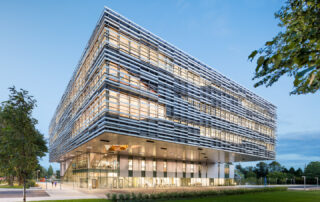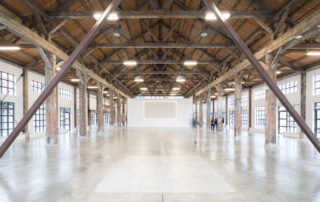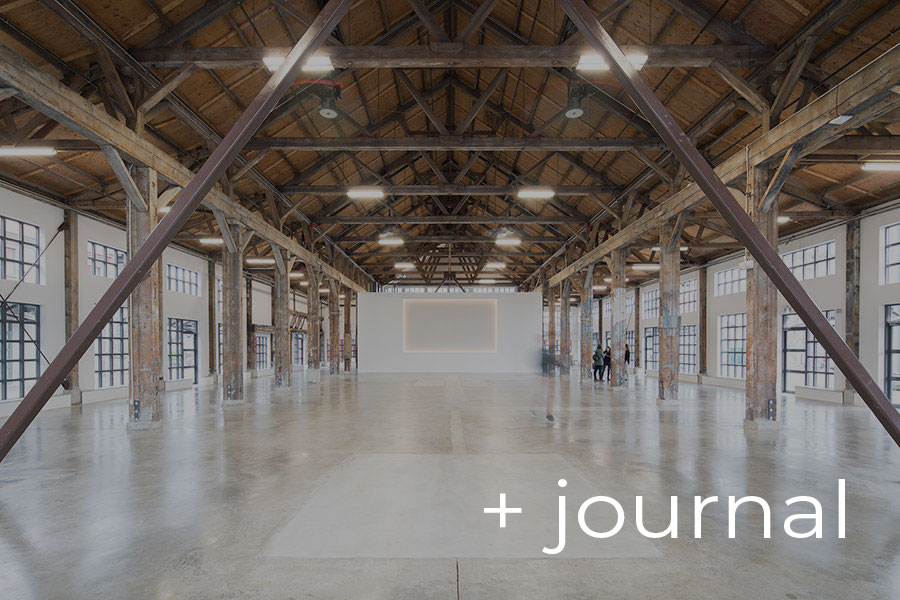
BCIT SW1 Renewal Study
Proscenium worked with BCIT (British Columbia Institute of Technology) in 2022-23 to develop a Feasibility Study for the comprehensive renewal of the SW1 Building at the Burnaby campus. The Study envisions the seamless integration of four wings of the 1962 building, home to over ten academic and administrative departments, and includes structural, seismic, architectural and functional programmatic
UBC MacLeod Renewal
The MacLeod Building Renewal comprehensively refreshed UBC's Electrical and Computer Engineering building for a new generation of study. The extensive renovation project, a collaboration between Proscenium and Teeple Architects, carried out a sensitive architectural retrofit of a 1967 building designed by the celebrated Vancouver firm Thompson Berwick & Pratt. This project renovated the building down to its
UBC Jack Bell Renewal
Proscenium Architecture + Interiors, in collaboration with Teeple Architects, is working with UBC to transform the existing Jack Bell building in a complete renewal project. The four-storey building, built in 1992, is home to the Faculty of Arts School of Social Work (SOWK) and the Arts Finance Group, and houses administrative space, labs, lounges, support spaces and
Langara College Science & Technology Building
Recipient of a Lieutenant Governor Award of Merit and a SABMag Canadian Green Building Award, the Science & Technology Building at Langara College was conceived of as a gateway to the Langara Campus. The 157,000 ft², LEED Gold, six-level building includes science labs, administrative and student social spaces. The project was a collaboration between Proscenium and Teeple
Pipe Shop Venue at the Shipyards
Proscenium worked with the City of North Vancouver to renovate the Pipe Shop Venue at the Shipyards into an adaptable and desirable community event space. On a tight budget and schedule, our team sought to bring out the best in the 1940’s Pipefitter’s Building by using white paint to focus attention on the heavy timber structure. Locating


