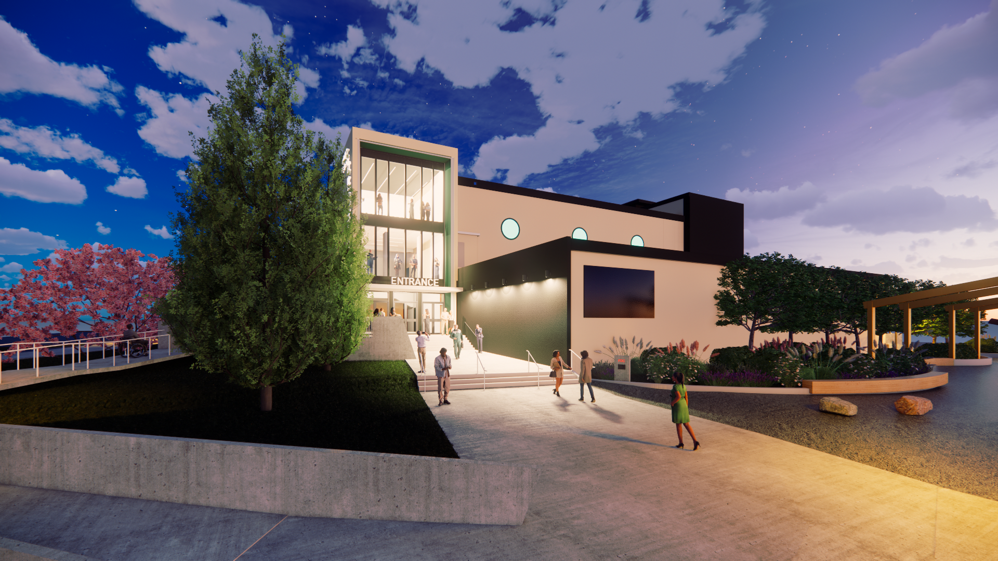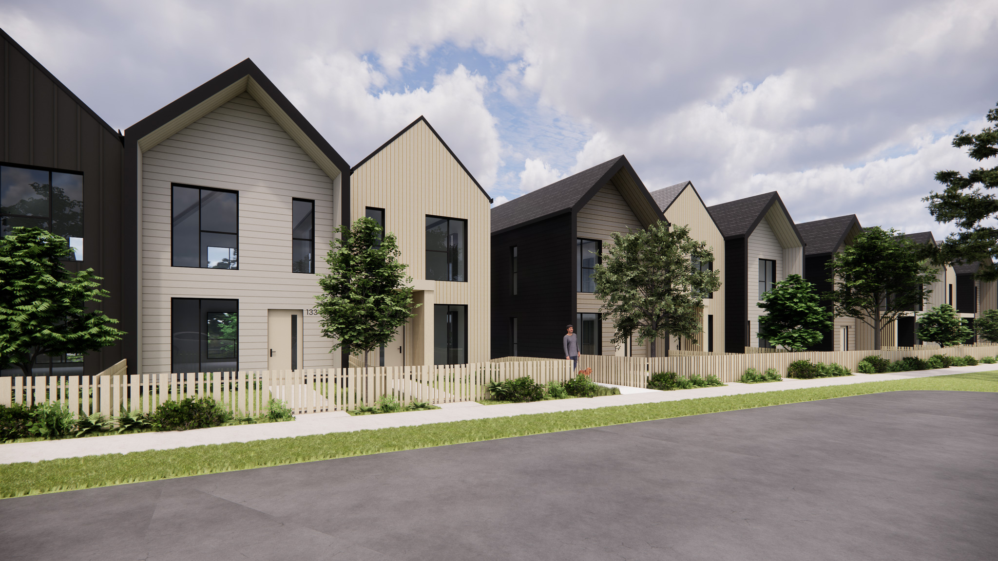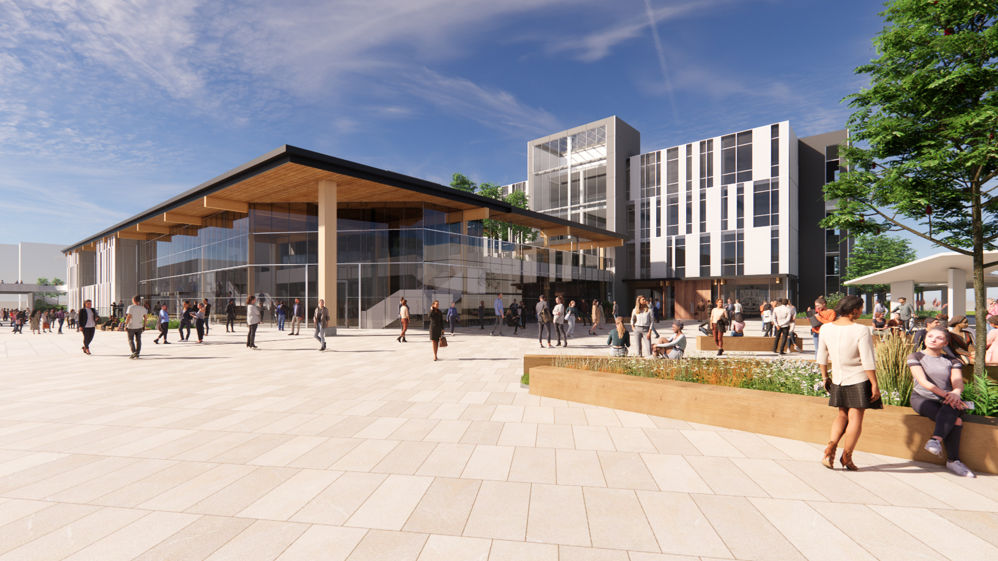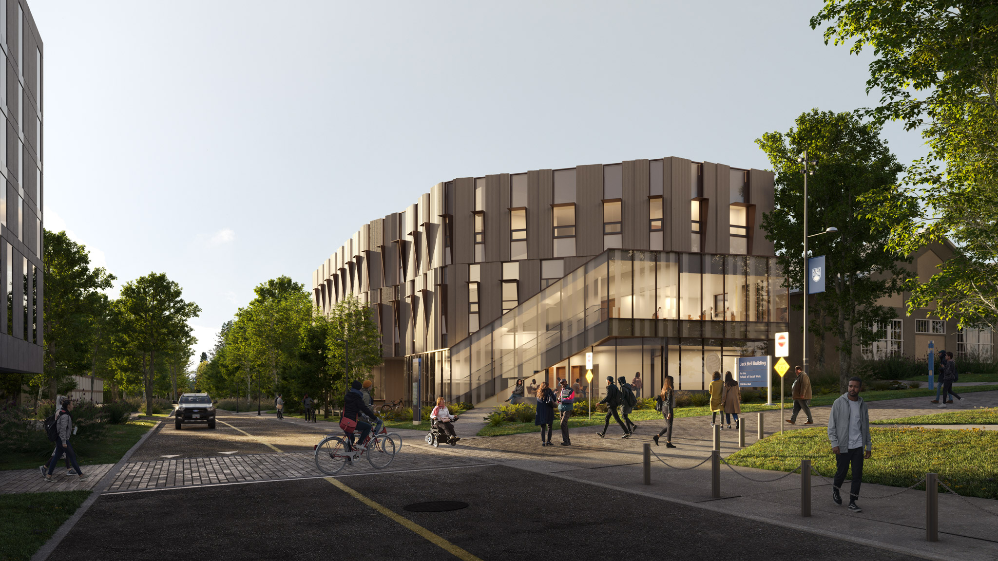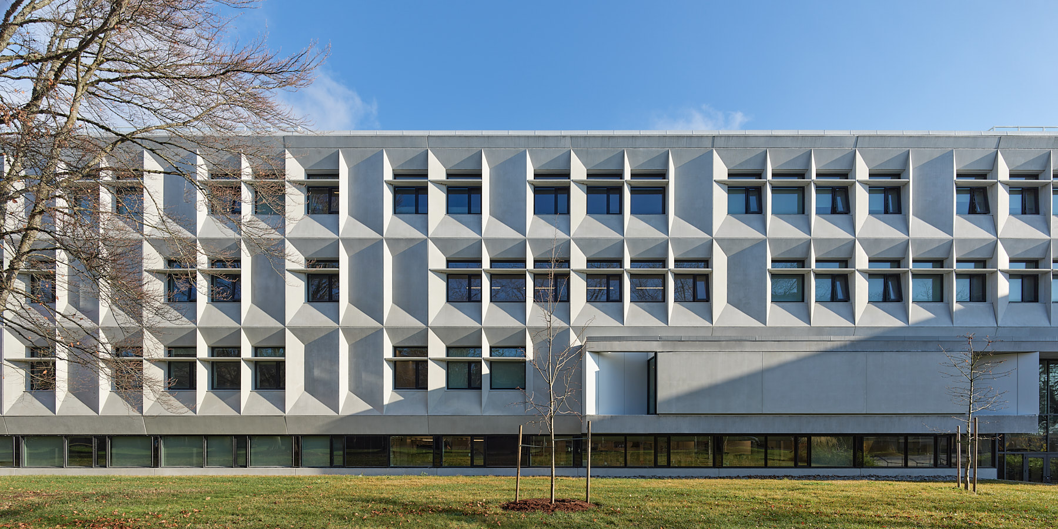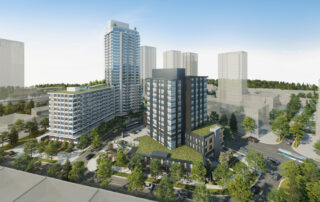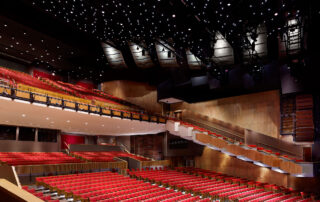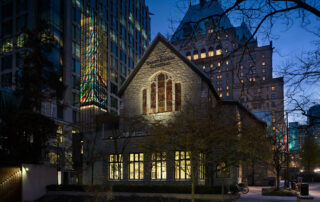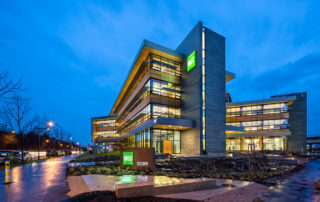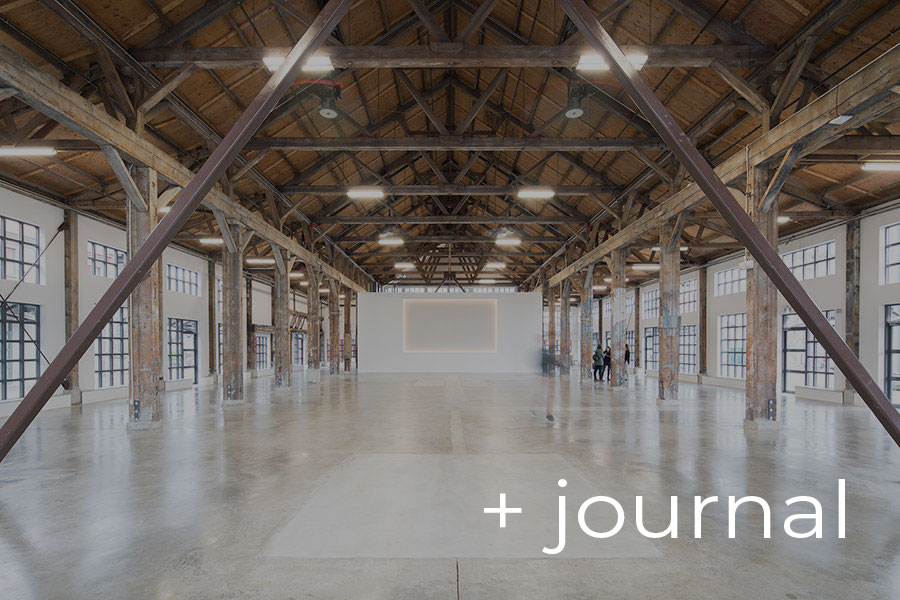
Massey Theatre Renewal
Proscenium is honoured to be working with the City of New Westminster on a multiphase Renewal of the Massey Theatre. In 2021, our firm completed an initial services connection project that made the building independent from an adjacent building slated for demolition. This paved the way for the theatre to receive much-needed upgrades as a stand-alone building.
Phase 5 East Townhomes
Proscenium is providing full service design (architecture and interiors) for Easton Townhomes in Royal Bay. The project brings 60 charming new contemporary townhomes to the seaside development near Victoria, BC. One, two and three-storey units differ in material and form, giving each home a sense of character and individuality. The project takes advantage of the natural topography
BCIT SW1 Renewal Study
Proscenium worked with BCIT (British Columbia Institute of Technology) in 2022-23 to develop a Feasibility Study for the comprehensive renewal of the SW1 Building at the Burnaby campus. The Study envisions the seamless integration of four wings of the 1962 building, home to over ten academic and administrative departments, and includes structural, seismic, architectural and functional programmatic
UBC Jack Bell Renewal
Proscenium Architecture + Interiors, in collaboration with Teeple Architects, is working with UBC to transform the existing Jack Bell building in a complete renewal project. The four-storey building, built in 1992, is home to the Faculty of Arts School of Social Work (SOWK) and the Arts Finance Group, and houses administrative space, labs, lounges, support spaces and
UBC MacLeod Renewal
The MacLeod Building Renewal comprehensively refreshed UBC's Electrical and Computer Engineering building for a new generation of study. The extensive renovation project, a collaboration between Proscenium and Teeple Architects, carried out a sensitive architectural retrofit of a 1967 building designed by the celebrated Vancouver firm Thompson Berwick & Pratt. This project renovated the building down to its
Lower Capilano
Located in Lions Gate Village in the District of North Vancouver (DNV), the Capilano development creates a dynamic new urban hub between Capilano Road and Marine Drive. The project introduces a 12-storey hotel tower, a 30-storey rental tower with 9-storey podium to a triangular site within the village core. Responding to the DNV’s Official Community Plan, which
Queen Elizabeth Theatre
Built in 1959 as part of an international design competition, the Queen Elizabeth Theatre is home to Vancouver Opera and Ballet BC. Working closely with the facility’s staff and users, Proscenium Architecture + Interiors developed a long-range planning study for the 50-year old Queen Elizabeth Theatre in 1994. The study identified upgrades including the building systems, code
Christ Church Cathedral Exterior
Recipient of an AIBC Special Jury Award and a City of Vancouver Heritage Award, Proscenium has executed four phases of upgrades to the Christ Church Cathedral. The most recent renewal replaced the roof, improving weather protection and thermal performance while integrating acoustic upgrades and completing the seismic diaphragm—all the while protecting and preserving the building's important heritage
MEC Head Office
MEC’s new head office was designed under the company’s sustainability agenda, using innovative technology to minimize its environmental footprint and provide an enhanced and healthy work environment for its employees. The mass timber structure employs advanced lighting and air-control systems which coupled with a building envelope designed to maximize natural light; allows the structure to be 70


