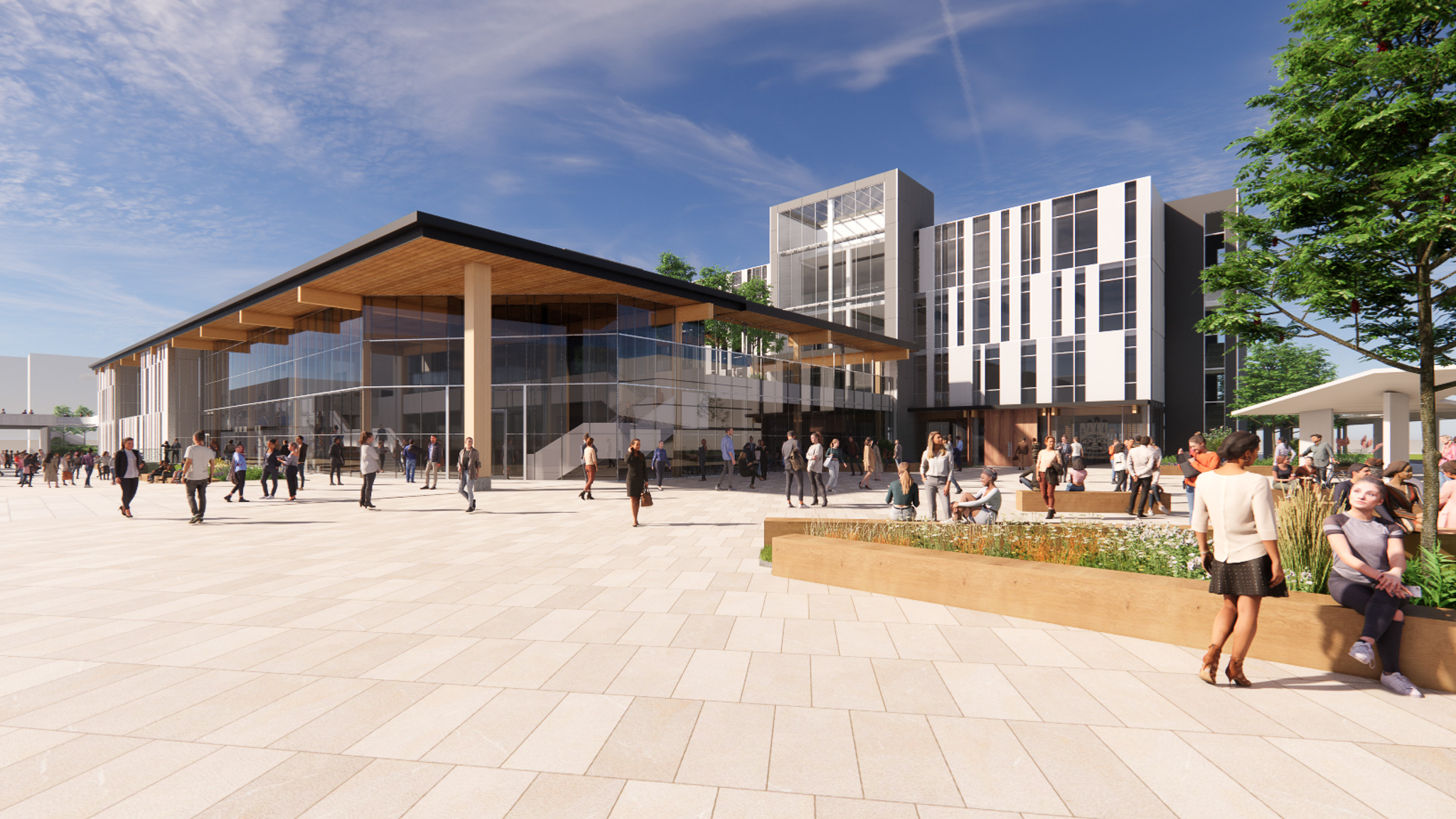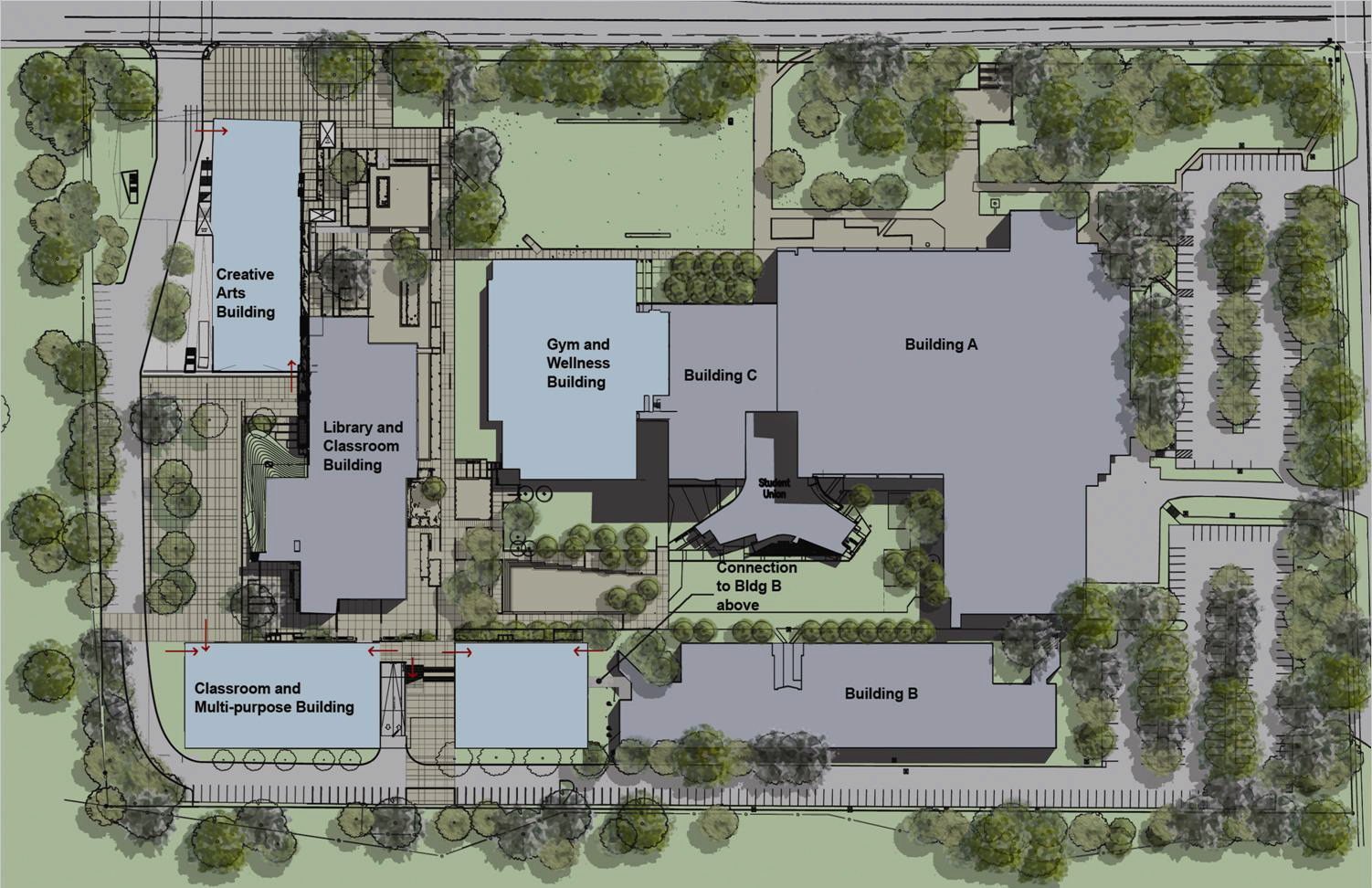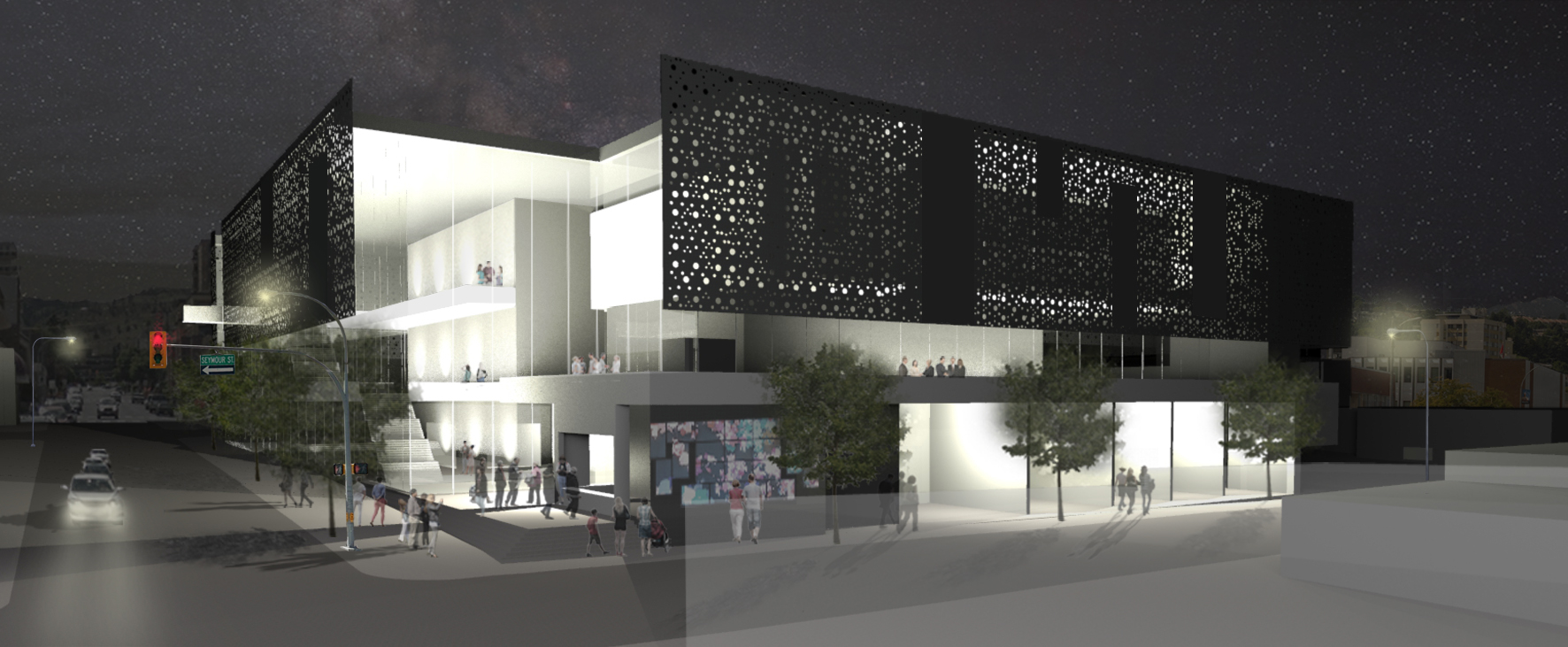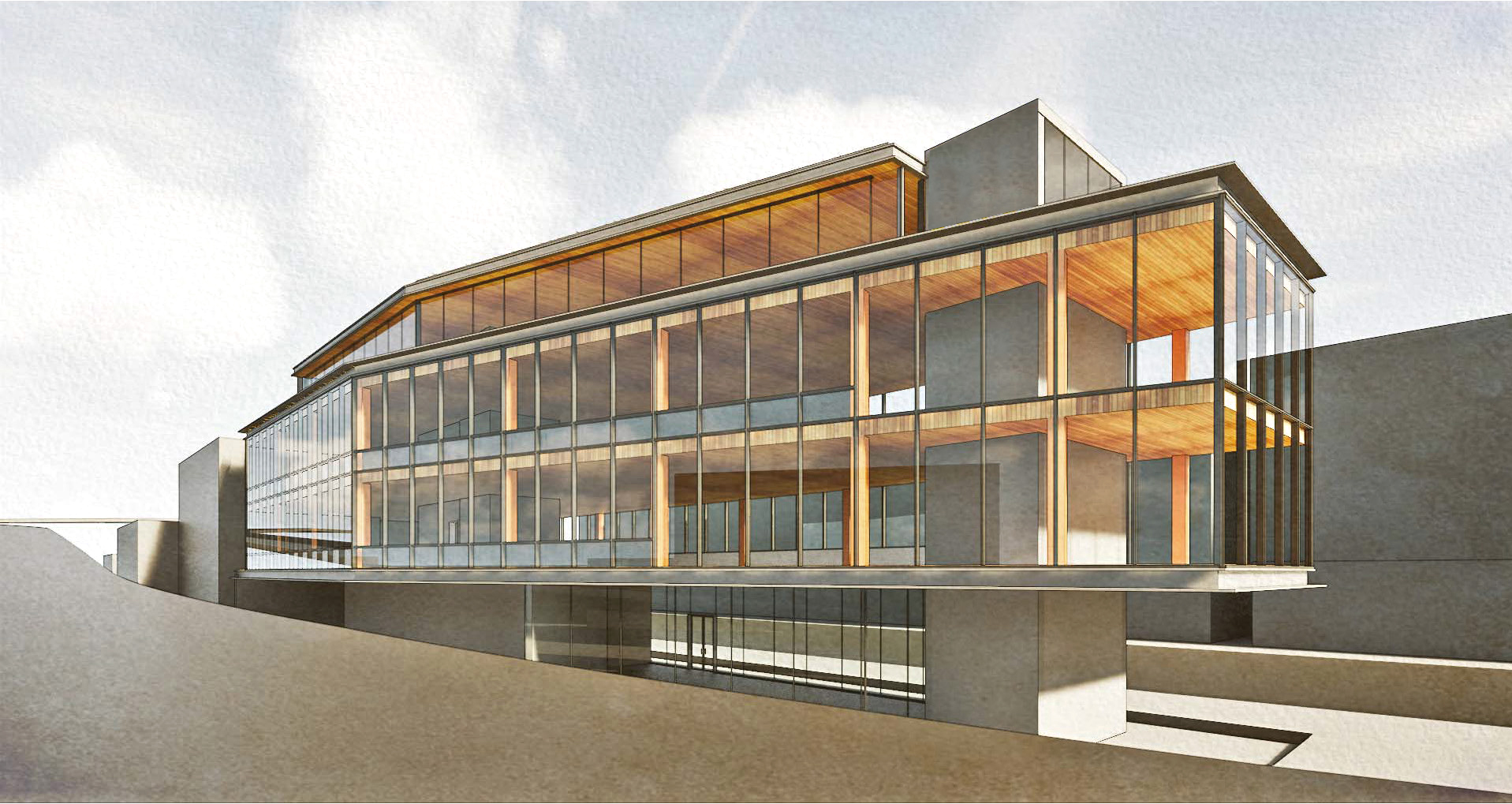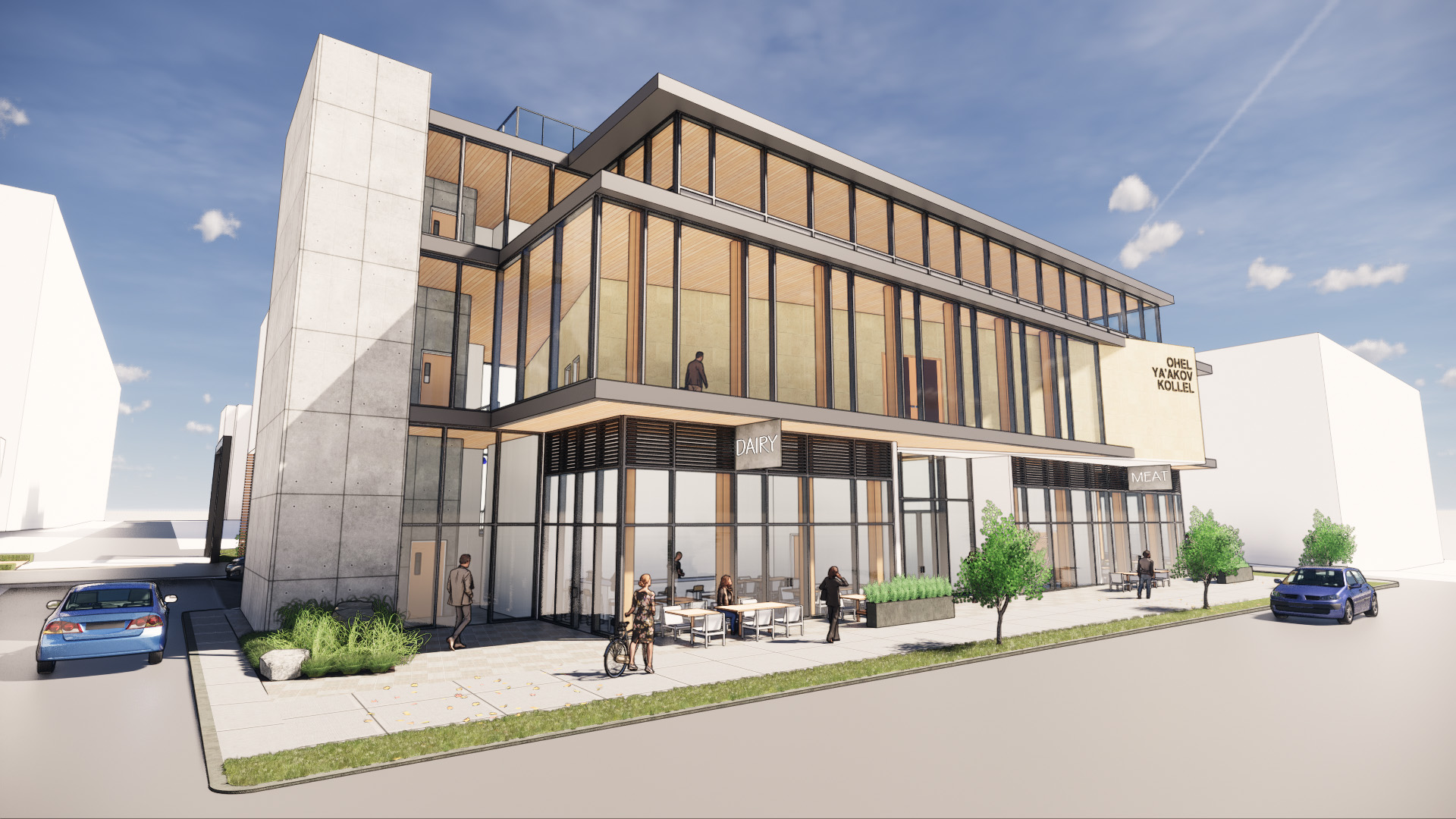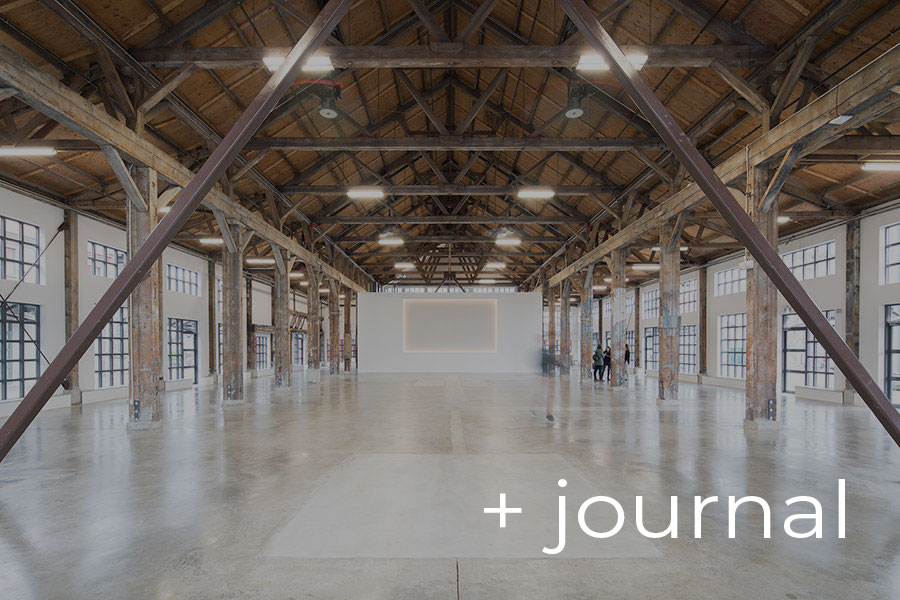
BCIT SW1 Renewal Study
Proscenium worked with BCIT (British Columbia Institute of Technology) in 2022-23 to develop a Feasibility Study for the comprehensive renewal of the SW1 Building at the Burnaby campus. The Study envisions the seamless integration of four wings of the 1962 building, home to over ten academic and administrative departments, and includes structural, seismic, architectural and functional programmatic
Langara Facilities Master Plan
Proscenium, in joint venture with Teeple Architects, worked with Langara College on the schematic design of three new buildings—the Gymnasium Building, Creative Arts Building and the Science and Technology Building (eventually completed in 2016) as part of the next evolution of the 20-year campus Master Plan. For each building, the team developed a detailed functional program in
Kamloops Performing Arts Centre
Proscenium worked with the City of Kamloops in 2015 to prepare a comprehensive Functional Program report and Indicative Design for a new Performing Arts Centre. The building was to serve as a central venue for a variety of performing arts groups within the city. Proscenium worked with stakeholders in the information-gatheringphase to develop the program and design
Concept Design for a New Office
In 2017, Proscenium developed this study for a concrete and heavy timber office and retail building on a difficult off-ramp corner site. RETURN TO WORK
Arbutus Kollel
Proscenium developed a study for a local Kollel, a Jewish learning institute and community centre in 2021. The project was devised to have a welcoming appearance from all sides, providing through-connections to the Arbutus Greenway at the back of the site. The Greenway is a City of Vancouver project to create a walking, biking, and rolling path


