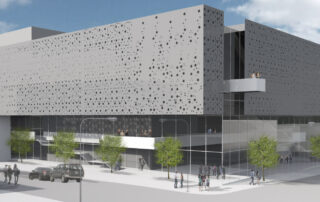Kamloops Performing Arts Centre
Proscenium worked with the City of Kamloops in 2015 to prepare a comprehensive Functional Program report and Indicative Design for a new Performing Arts Centre. The building was to serve as a central venue for a variety of performing arts groups within the city.
Proscenium worked with stakeholders in the information-gatheringphase to develop the program and design objectives. These included providing a larger multi-use venue for the city’s existing performance groups, attracting touring groups and increasing available booking dates for local groups to present work. The new PAC was designed as a double-venue facility consisting of a 1,200-seat mainstage theatre and a 350-seat black box studio theatre, for a total project area of 100,000 sf.
The indicative design also introduced the possibility of an outdoor entrance fore court with a dramatic, high lobby space to add to the PAC’s strong civic presence, activate three streets at the end of the block location and create attractive retail opportunities.






