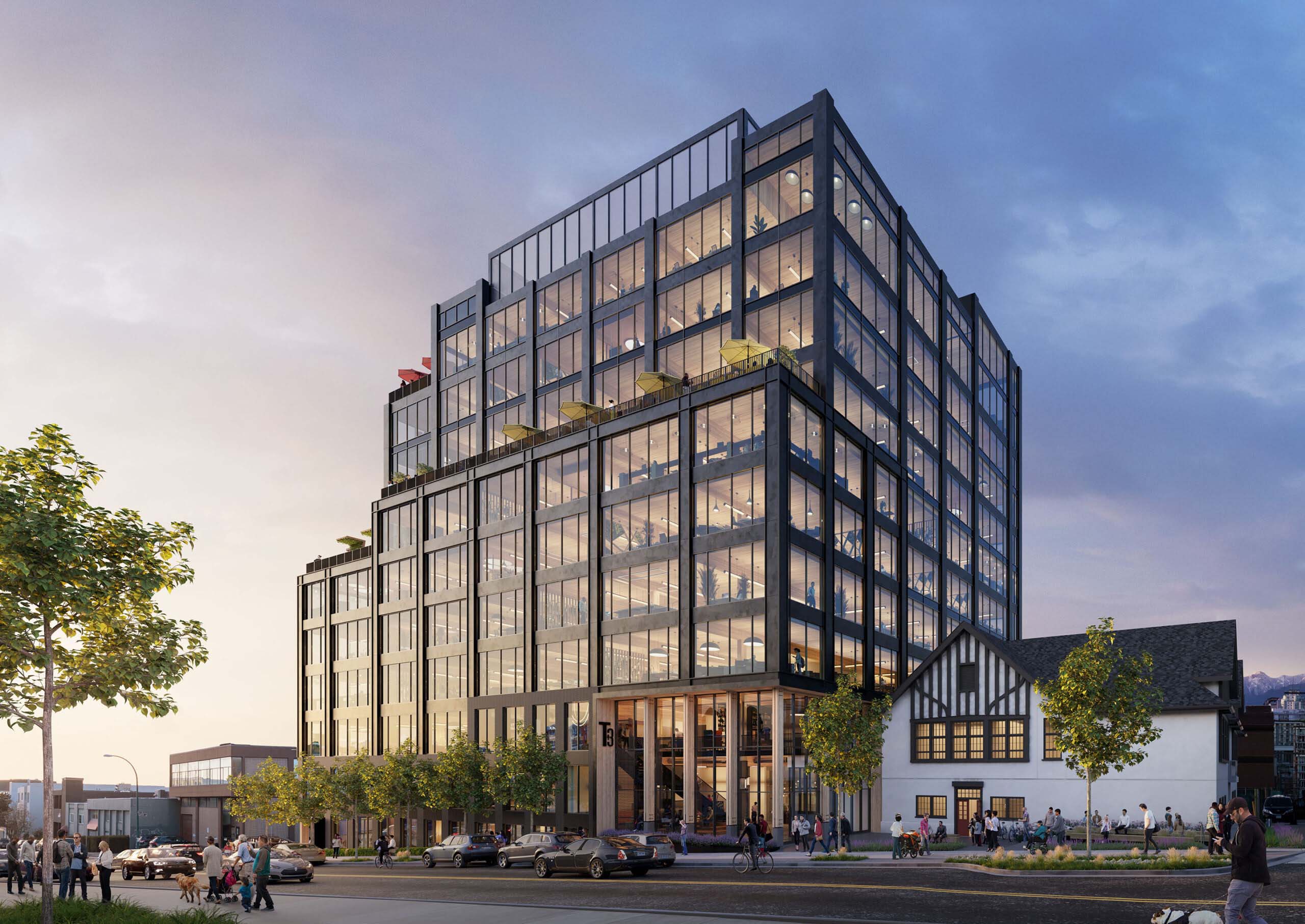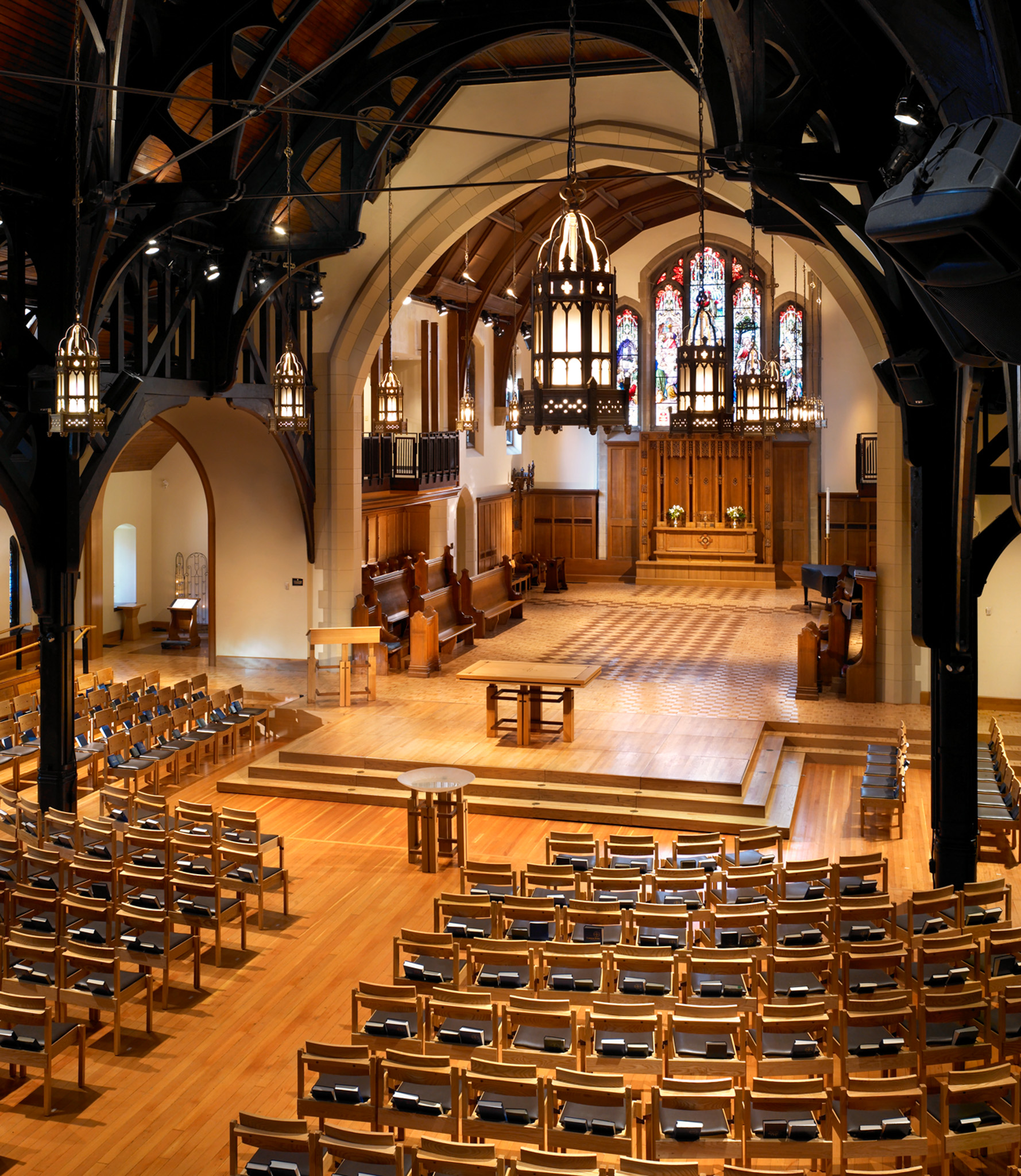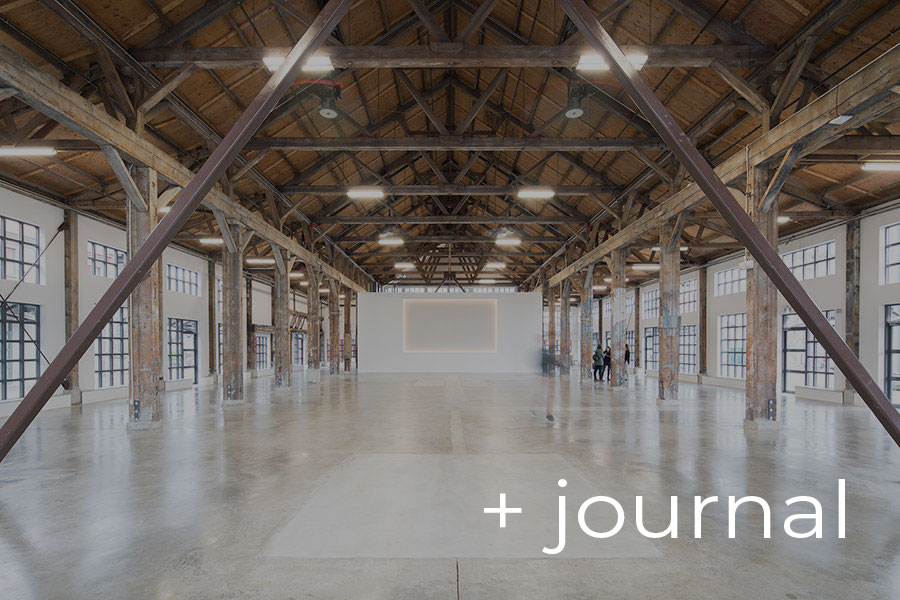
PAI Insight: New Perspectives on Heritage Incorporation
March 5, 2024
Vancouver’s high level of immigration, strong economy, and high demand for real estate make it the site of constant development. Industrial space is particularly in demand for the city of Canada’s largest port. Amid increasing density, protecting Vancouver’s built history through heritage incorporation is a crucial aspect of preserving and celebrating its architectural past.
Heritage incorporation is an area of growing importance. Urban planning strategies like the Broadway Corridor Plan (BCP) are rapidly changing the landscape of Vancouver neighbourhoods. As architects, we have the opportunity to make sure these character-rich areas don’t lose their identity and their past.
What can heritage incorporation look like?
Some projects choose to retain the heritage façade only. Others preserve the whole building on the same site as the new (sometimes relocating it) or building a large structure on top of old. Often, the goal is to retain as much of the original building as is deemed structurally acceptable.
In areas of rising density, the architect is challenged with incorporating heritage fabric into a taller site development. In this scenario, the new structure needs to be in dialogue with the heritage building but distinctly of its time—one that is complementary to, but does not mimic, the heritage building.
The ongoing T3 Mount Pleasant project, for example, preserves the 1929 SFU Elementary Annex building on the site of a new 11-storey mass timber building. Proscenium is design architect for the heritage component, associate architect to DLR for the overall project.
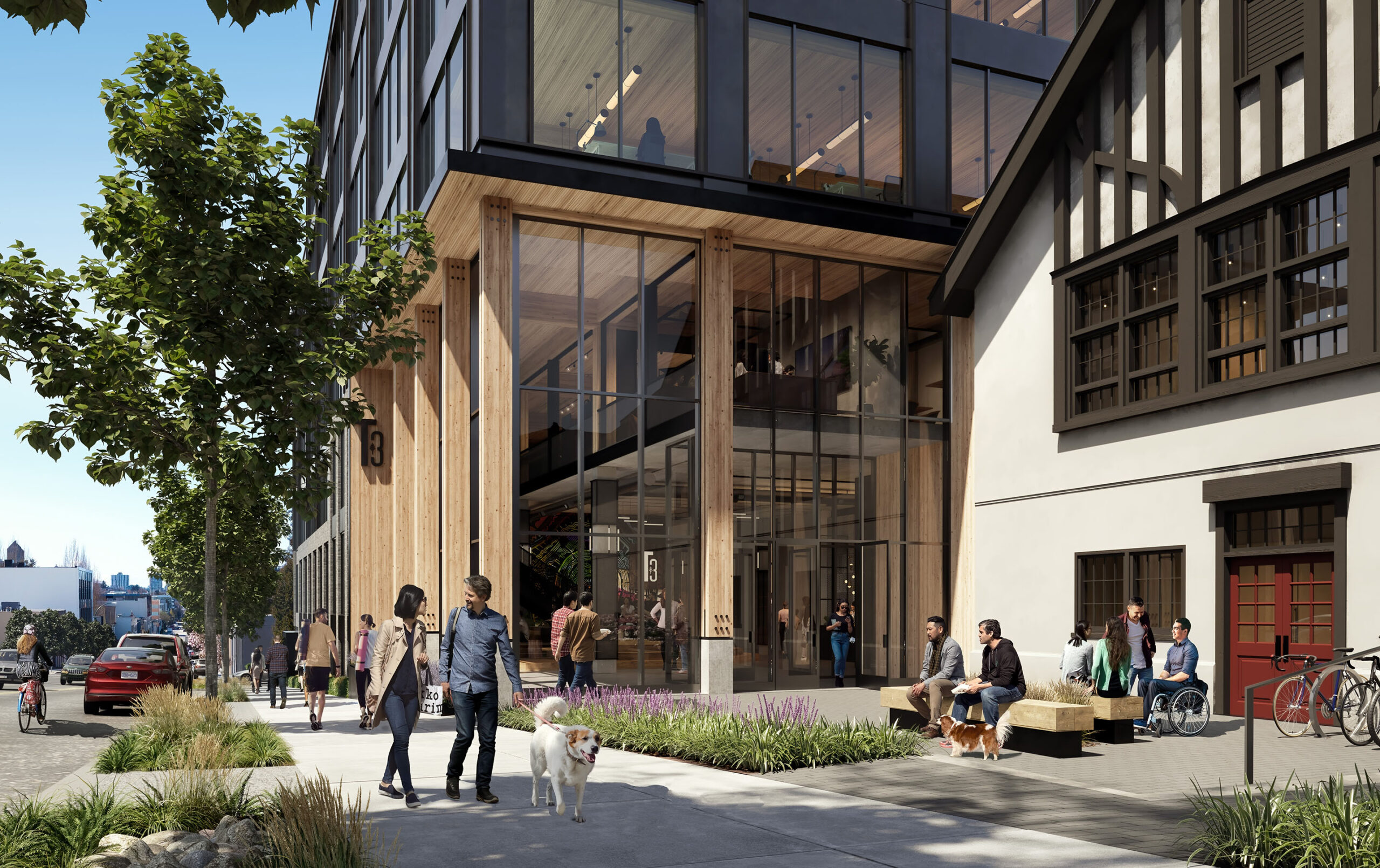
The proposal lifts the heritage building onto a reconstructed, at-grade ground floor, anchoring the northeast corner of the site and fronting onto a lane activated by murals by local artists. Its strategic position concentrates cultural programming and allows it to maintain a presence on 6th—filtering pedestrian access through a new entry plaza shared with the site’s new mass-timber mixed-use industrial office building.
How to successfully “marry old and new?”
Every heritage building has a distinct identity and set of characteristics. Understanding these first is essential to the design approach. The architect then balances the heritage character with the functional and aesthetic requirements of the new architectural building, a practice informed by Canada’s heritage guidelines.
Exterior expression is an important component. Establishing compatibility between the two buildings can involve lining up window and/or floor lines and creating a dialogue through materiality, setbacks and the articulation of the massing. The design should be respectful but also ensure both buildings can stand alone aesthetically.
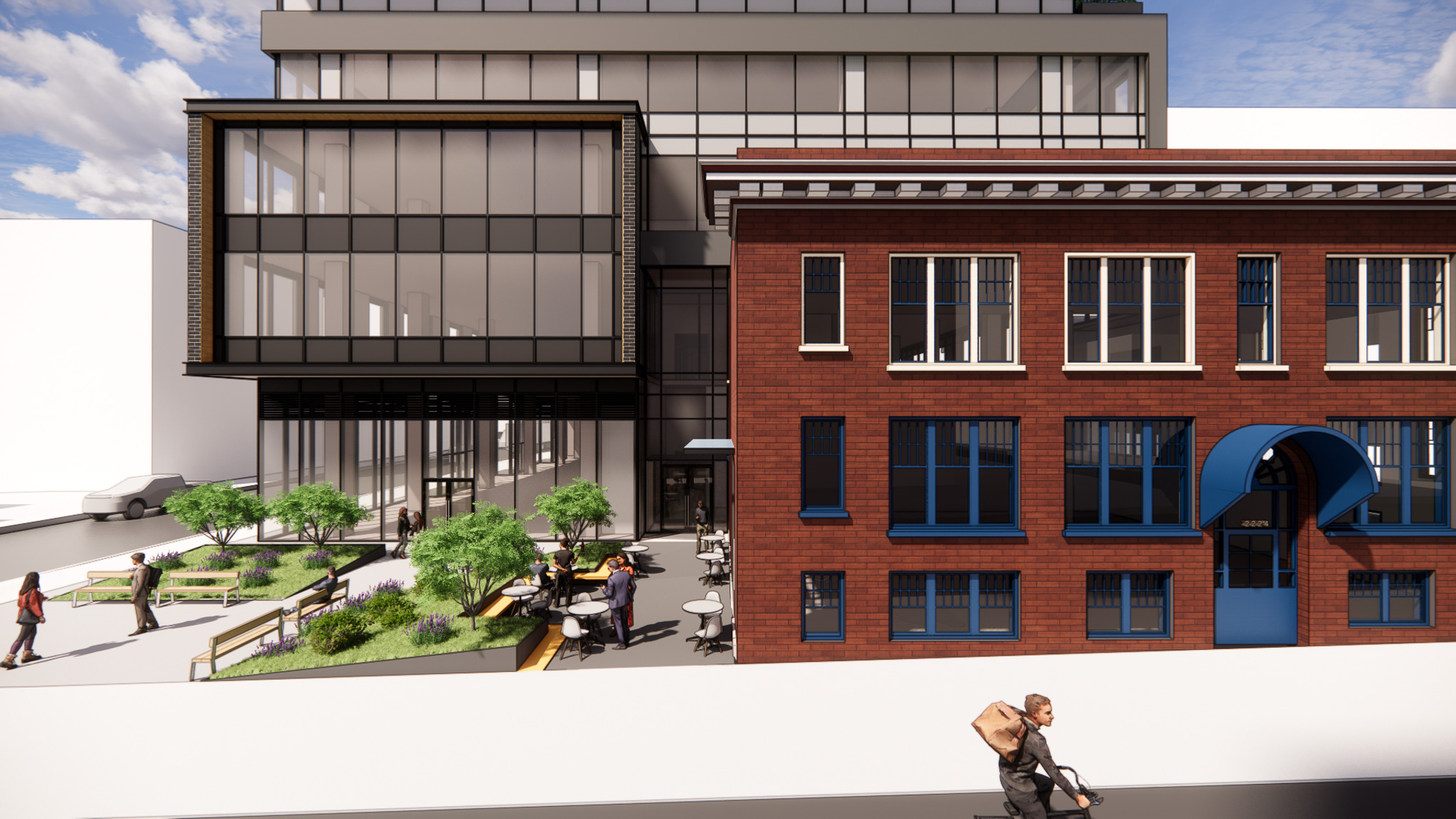
6th & Alberta, an ongoing heritage adaptive re-use by Proscenium.
Points of transitions from one building to another must be considered carefully and navigated with sensitivity and creativity. It is also vital to celebrate the heritage component within its context by establishing an effective fit or transition to the surrounding neighbourhood.
Heritage Incorporation in Changing-Use Neighbourhoods
The once-residential Mount Pleasant area is now identified for use by the BCP as a “creative and cultural production area with light industrial function to supporting the innovation economy.” Our 6th & Alberta project (submitted for rezoning) is a new heritage adaptive re-use that responds to the BCP’s vision by activating the site as an employment hub—consisting of a tower, plaza and restored residential heritage building.
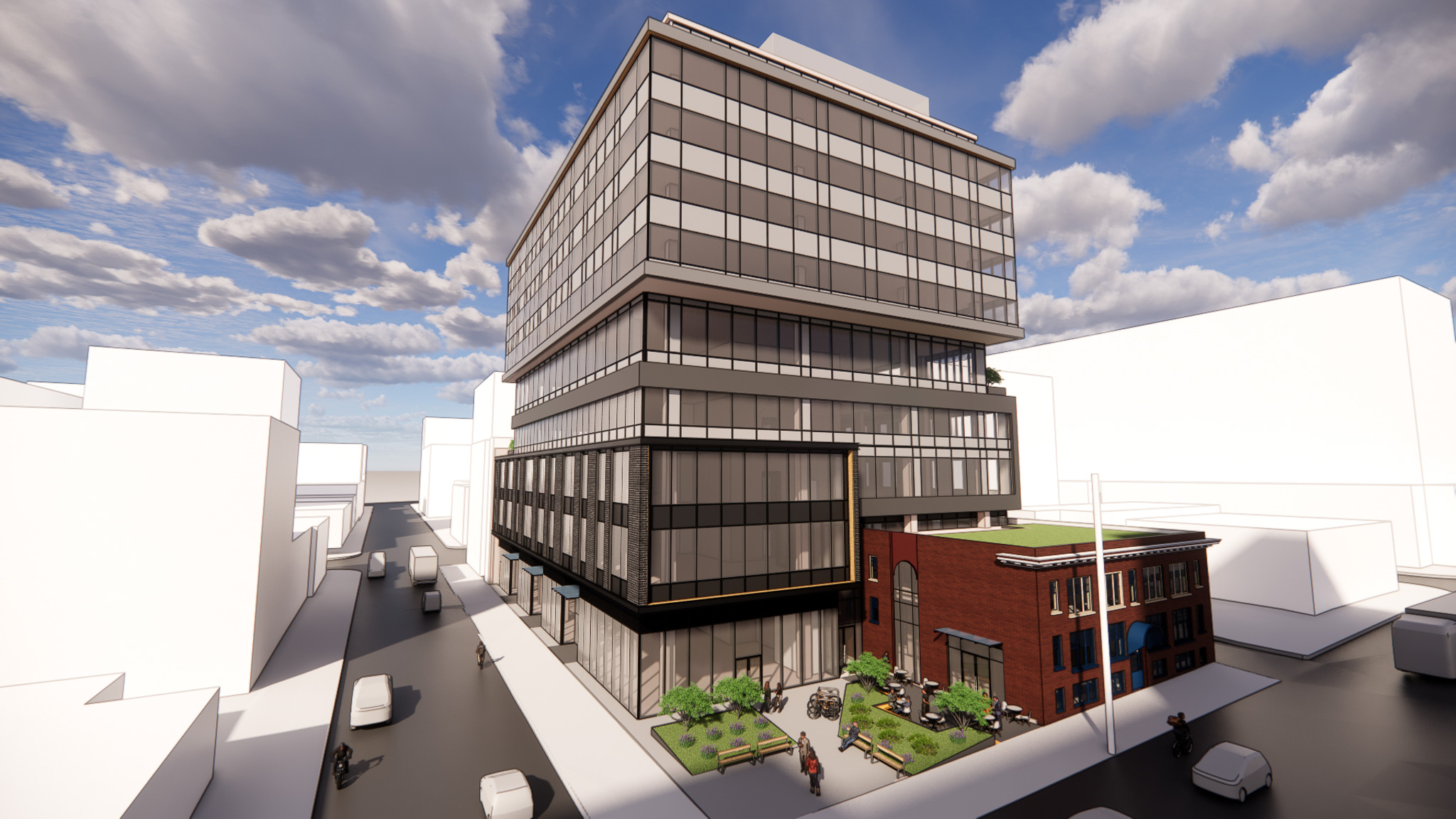 The design celebrates the restored 1913 two-storey apartment building on the site (a Category B Heritage building) through form and function. A new brick bar element floats next to the grounded heritage building to accentuate its massing, clad in a contemporary neutral brick as a nod to the warm heritage brick. The podium is recessed—deferring visual significance —and is programmed to accommodate a variety of light manufacturing, technology, research, and development functions.
The design celebrates the restored 1913 two-storey apartment building on the site (a Category B Heritage building) through form and function. A new brick bar element floats next to the grounded heritage building to accentuate its massing, clad in a contemporary neutral brick as a nod to the warm heritage brick. The podium is recessed—deferring visual significance —and is programmed to accommodate a variety of light manufacturing, technology, research, and development functions.
The heritage building will be reprogrammed to become a vibrant community locale, with retail, food and beverage and office uses. Making it a neighbourhood destination is a great way to achieve a sense of balance and celebrate the historical building as a long-standing part of our city’s social fabric. As the neighbourhood is built up over the next three decades, this heritage building designed by the same firm made famous by Vancouver’s Marine Building will stand the test of time.
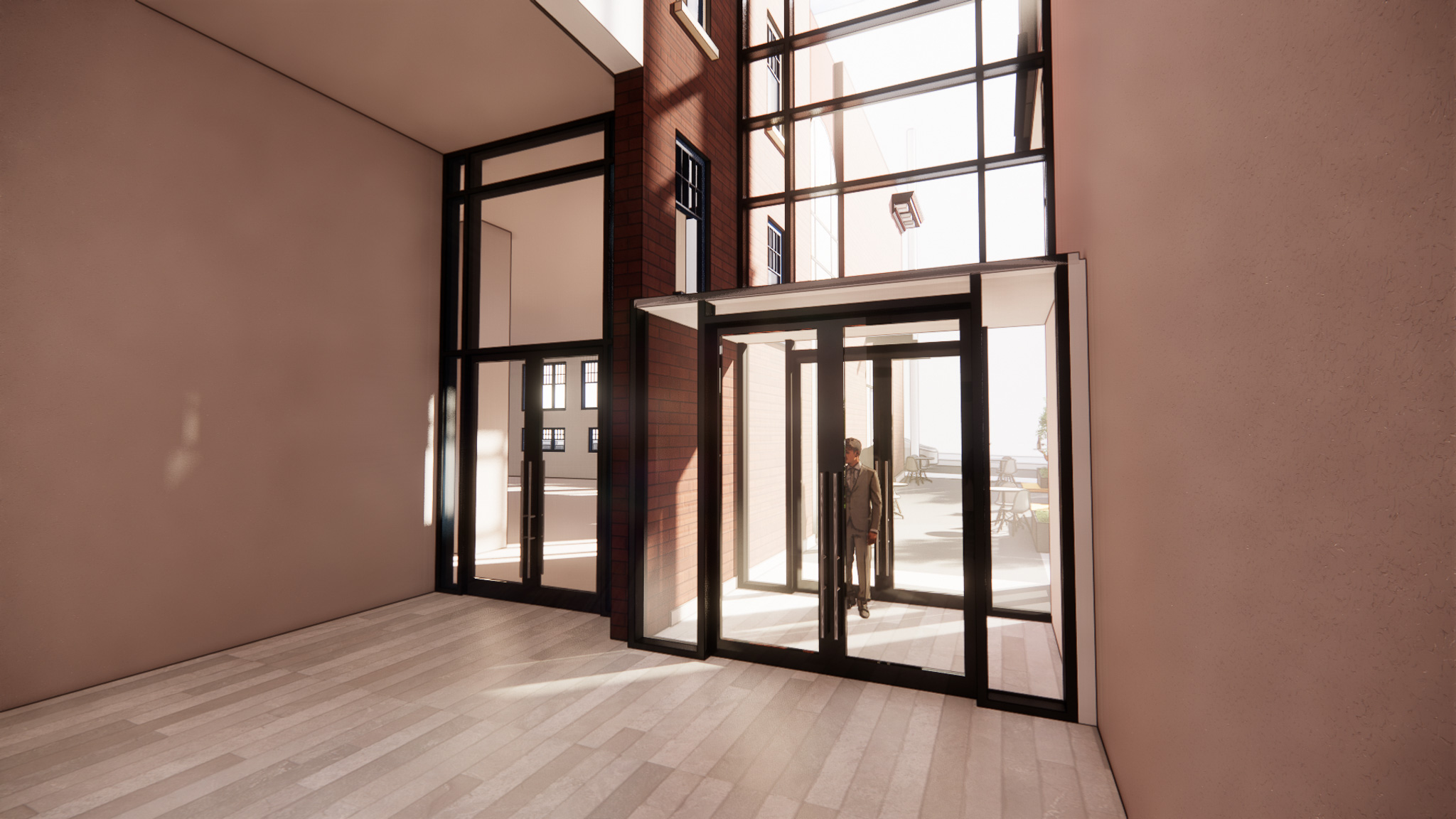
A Last Note on Contemporary Additions
A careful balance must be struck when designing contemporary additions to existing heritage buildings. These additions may accompany larger upgrade projects that establish seismic retrofits, accessibility upgrades and interior redesign. Done right, the addition can both honour the original design, equip the building for the demands of the future and establish aesthetic connections with a structure’s modern context.
Proscenium’s phased upgrades on Christ Church Cathedral (2005–2017) applied thoughtful design principles to achieve a complementary blending of modern and traditional elements, refurbishing interior spaces (sanctuary, organ/choir loft and sound/lighting systems) to accommodate services and performances as a building of both secular and non-secular use.
The stained-glass bell spire introduced in the most recent phase of Christ Church Cathedral renewal, recipient of 2017 City of Vancouver Heritage award and AIBC Special Jury Award) was envisioned as a contemporary expression of the Church’s spirit of outreach and inclusion. Proscenium took material inspiration from the cathedral’s heritage fabric and formal cues from the modernist concrete elevator shaft it surmounts to elegantly bridge the two elements. The stained-glass tower visually dialogues with nearby high-rise towers, situating the church within its 21st century context while anchoring its important cultural and spiritual history.
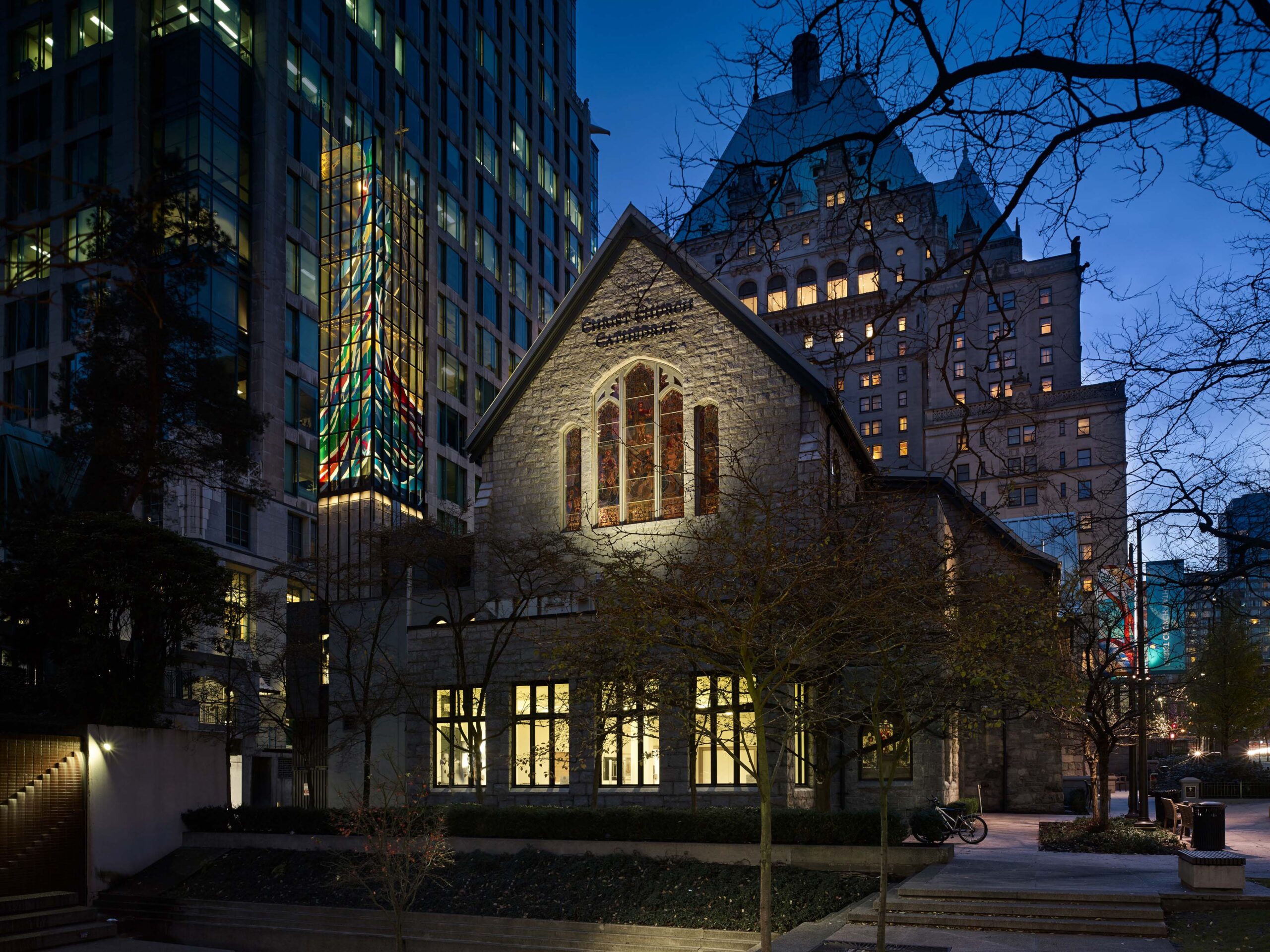 What’s next?
What’s next?
Our firm is currently working on several other heritage incorporations and we look forward to sharing more about these as they progress!
Proscenium has a long history of heritage design. Our firm has provided many complex renovations on the West Coast—including arts & cultural, institutional and residential projects in Metro Vancouver, BC interior and Vancouver Island.


