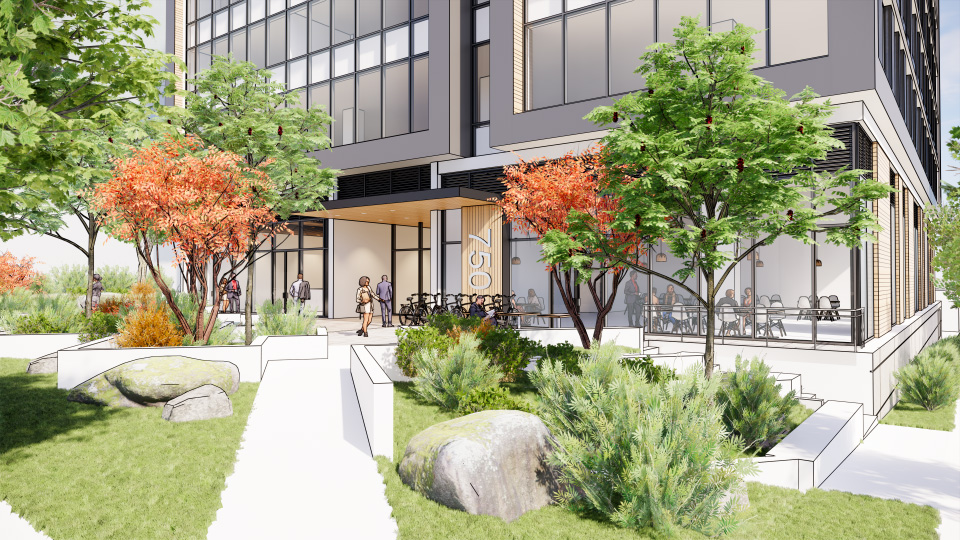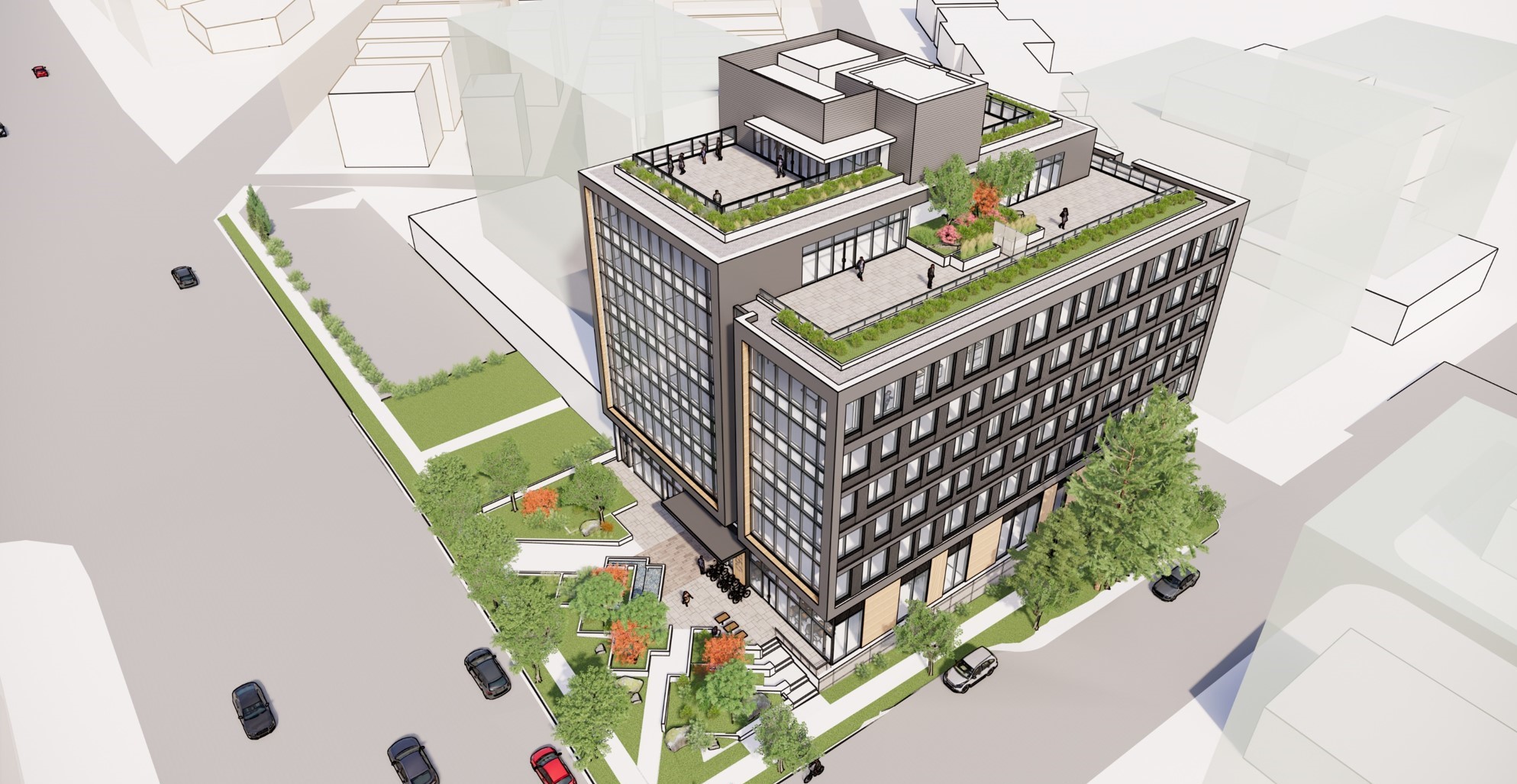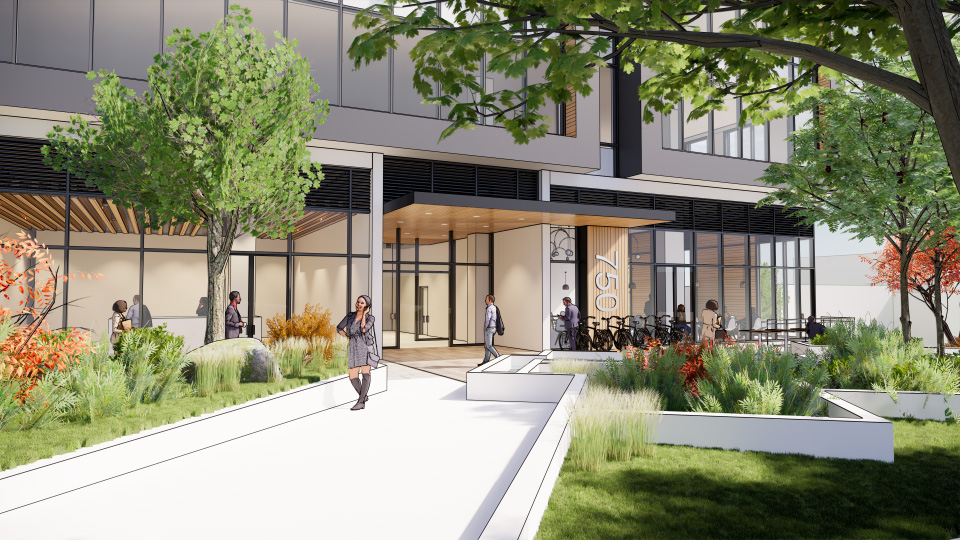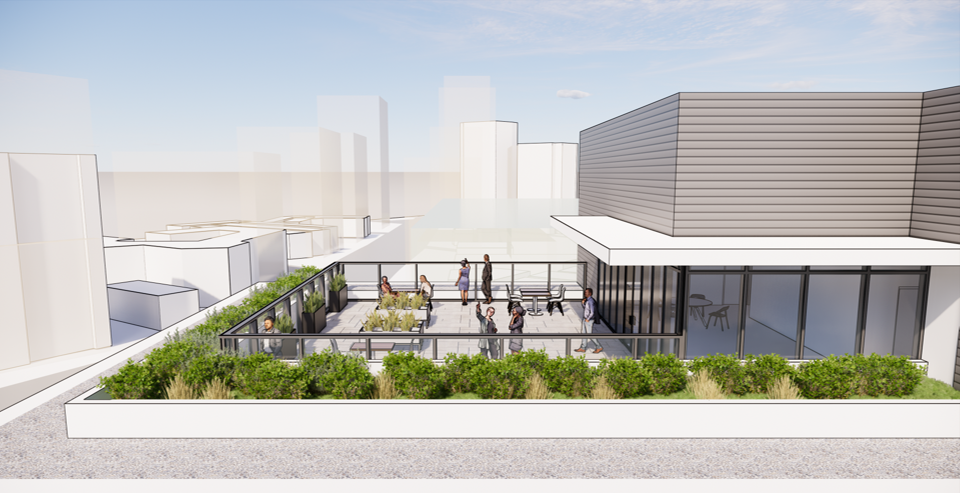
750 SW Marine Drive approved by Urban Design Panel
May 3, 2021
Another milestone moment for our project at 750 Southwest Marine Drive, which has full support from the Design Panel held last week.
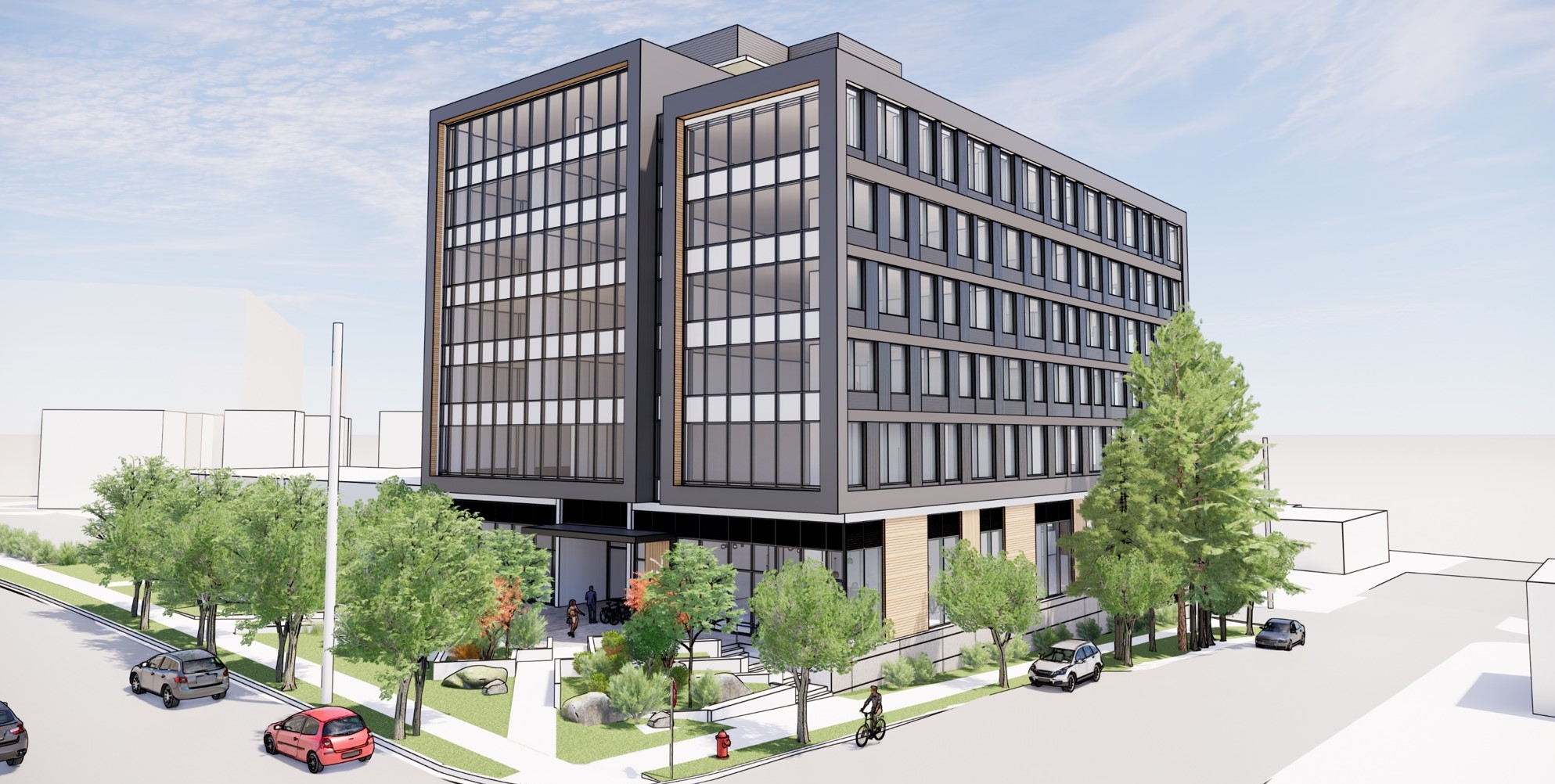
THE PROJECT
The proposed building for Chard Development is an eight-storey, mixed-use building between Oak St. and Cambie St. in Vancouver’s South Marpole district. It is located on the southeast corner of Marine and Aisne Street, walking distance from the Marine Drive Skytrain station. The project, for Chard Development, offers office and light industrial space. Substantial set backs along Marine Drive create opportunities for landscaping and a pedestrian realm away from the busy street edge.
The project includes commercial retail space at grade, light industrial space on levels one and two, office space on levels three to seven, and a building amenity space on level eight with rooftop views. Enhanced end of trip facilities and additional bicycle parking are provided to reduce car demand. This building has energy efficiency as a primary goal and is targeting LEED gold.
DESIGN CONCEPTS
- The building is set back from SW Marine Drive, allowing for generous pedestrian and landscaped areas to act as a buffer to the busy street edge and for storm water management.
- Diagonal paths to the entrance serve two functions: to create a direct flow from for pedestrians from Marine Station and create accessible entry from either direction on the sloped site.
- The final step in massing at the eighth floor creates a north and south facing amenity deck with intensive planting. The eighth floor provides indoor and outdoor amenity space for the entire building
- From the second floor up, the building is designed to take advantage of views to the north, up the slope across the Marpole Community to the North Shore mountains beyond, and across the Fraser River and Richmond to the south and west.
