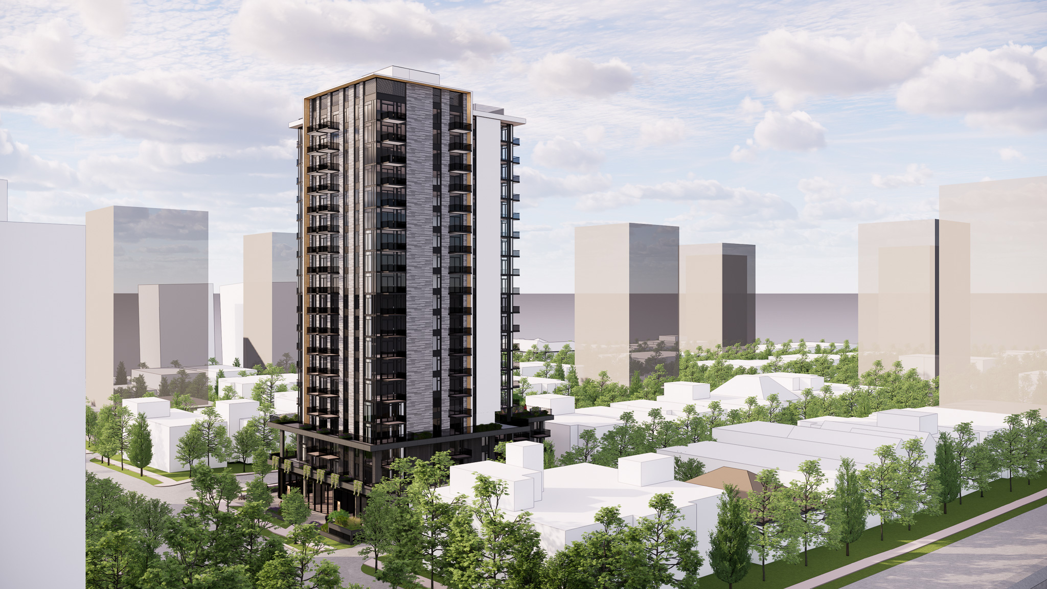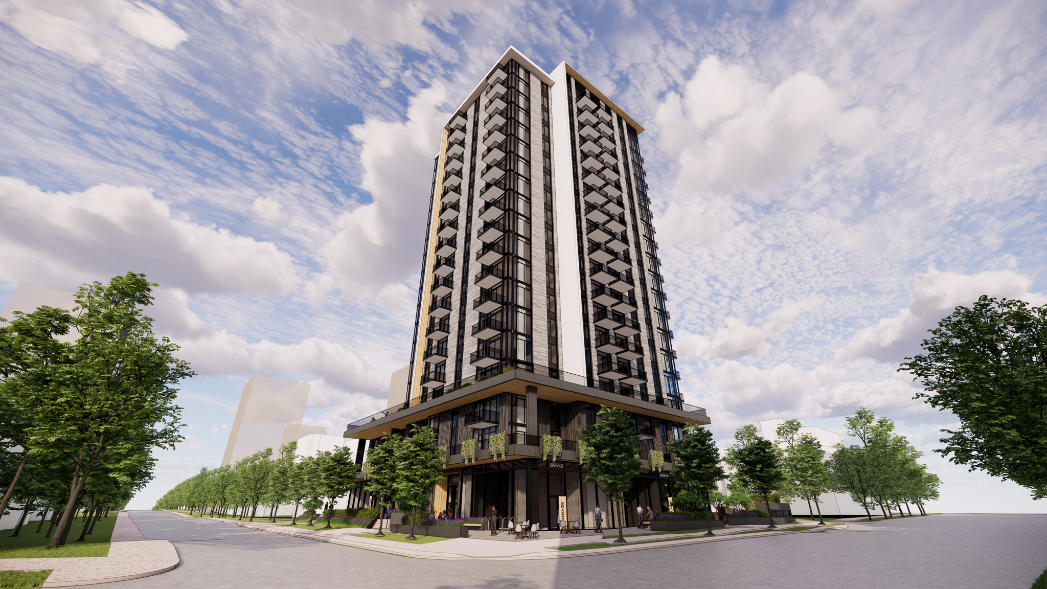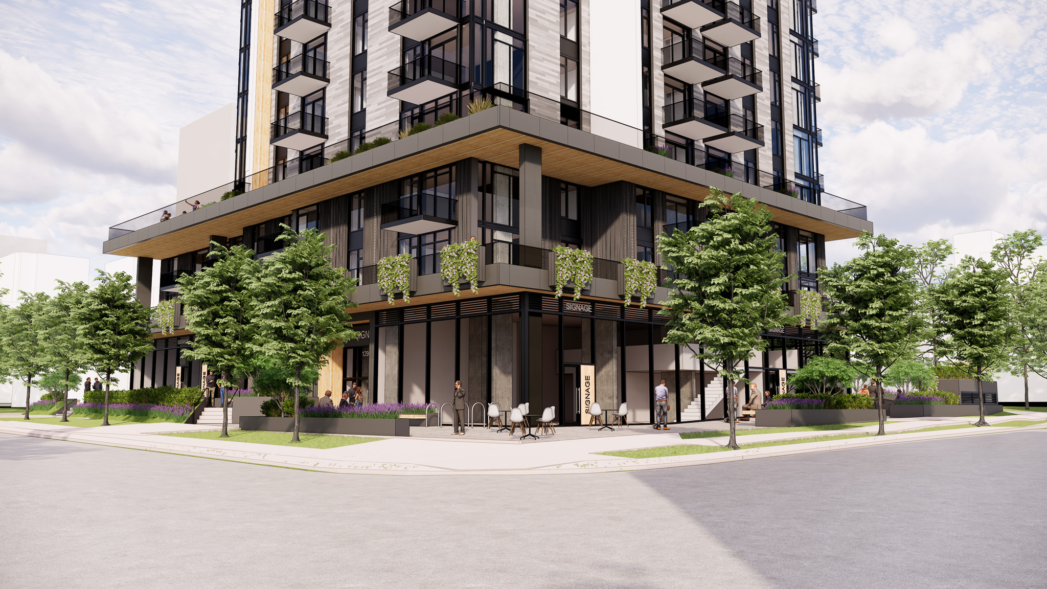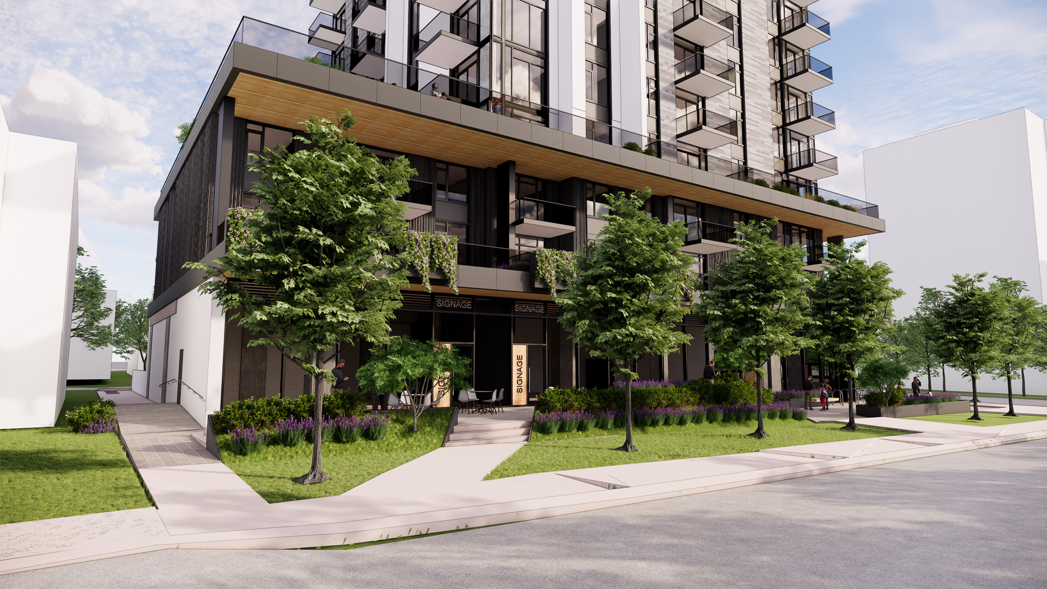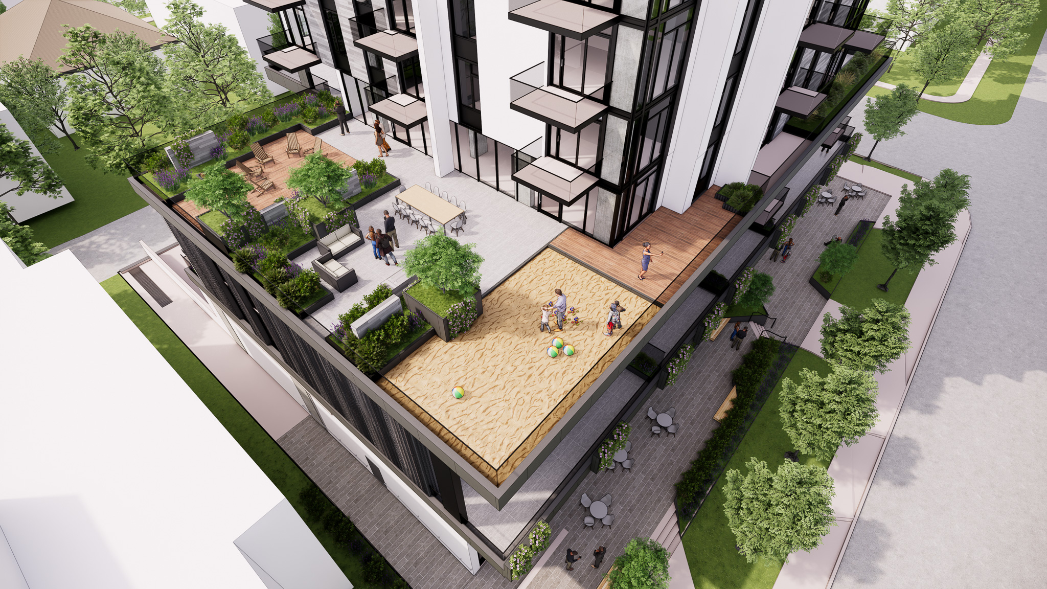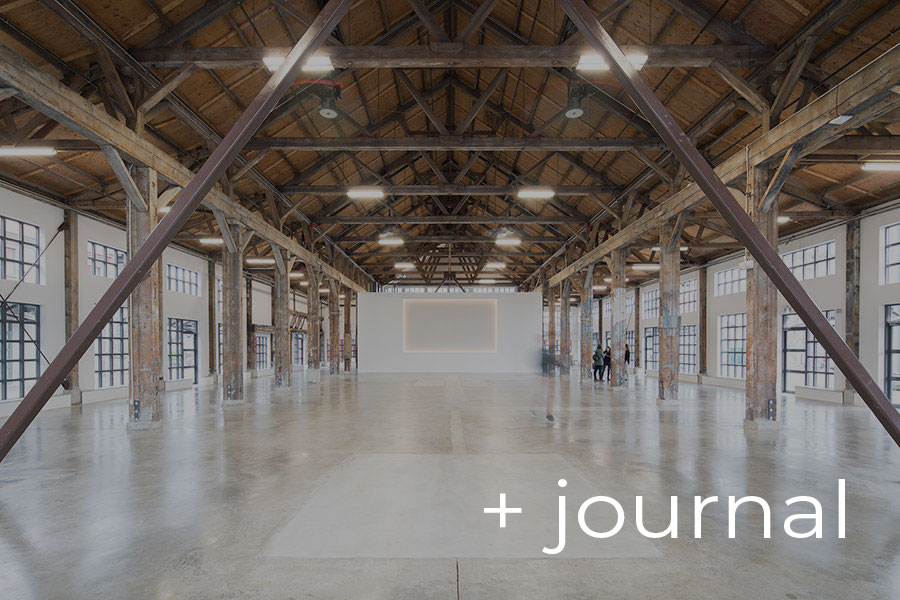
1290 West 11th Ave Submitted for Rezoning
August 6, 2024
We are excited to share that our new mixed-use project at 1290 West 11th Ave has been submitted for Rezoning!
The project proposes a twenty-storey tower atop a three-level podium to activate the corner of Birth and 11th Ave, introducing 155 new homes to the area and local-serving shops at the street level.
The building is designed to blend into the neighbourhood as much as possible, introducing the density targeted by the Broadway Corridor Plan (BCP) in a palatable way. The height of the podium is set to the height of the neighbouring residential buildings so that the project steps down from the street corner to the rest of the neighbourhood.
Characterized by a white and wood scheme, the project’s light (non-bulky) materiality reflects West Coast design. Environmentally responsive measures include punch windows in solid wall that invite less solar heat gain than full glass, with windows strategically placed to preserve views. The cladding accentuates the verticality of the tower, making it appear slender through continual, unbroken materials.
Double-height commercial/retail space at grade allows for a mezzanine, creating a sense of height and light for new retailers. All sides of the building are activated, with landscaping increased through intentional setbacks to form usable public areas. The landscaping strategy softens the transition to the podium, accommodates the sloped site and increases accessibility.
A soffit canopy with wood texture contrasts with the dark exterior cladding to create a sleek, contemporary feel, with fluted panel design to add visual interest.
Generous amenity spaces are provided on the 4th floor and roof terrace.
This project is now in for Rezoning and we look forward to sharing more as it progresses!
Explore more of our Residential Work:


