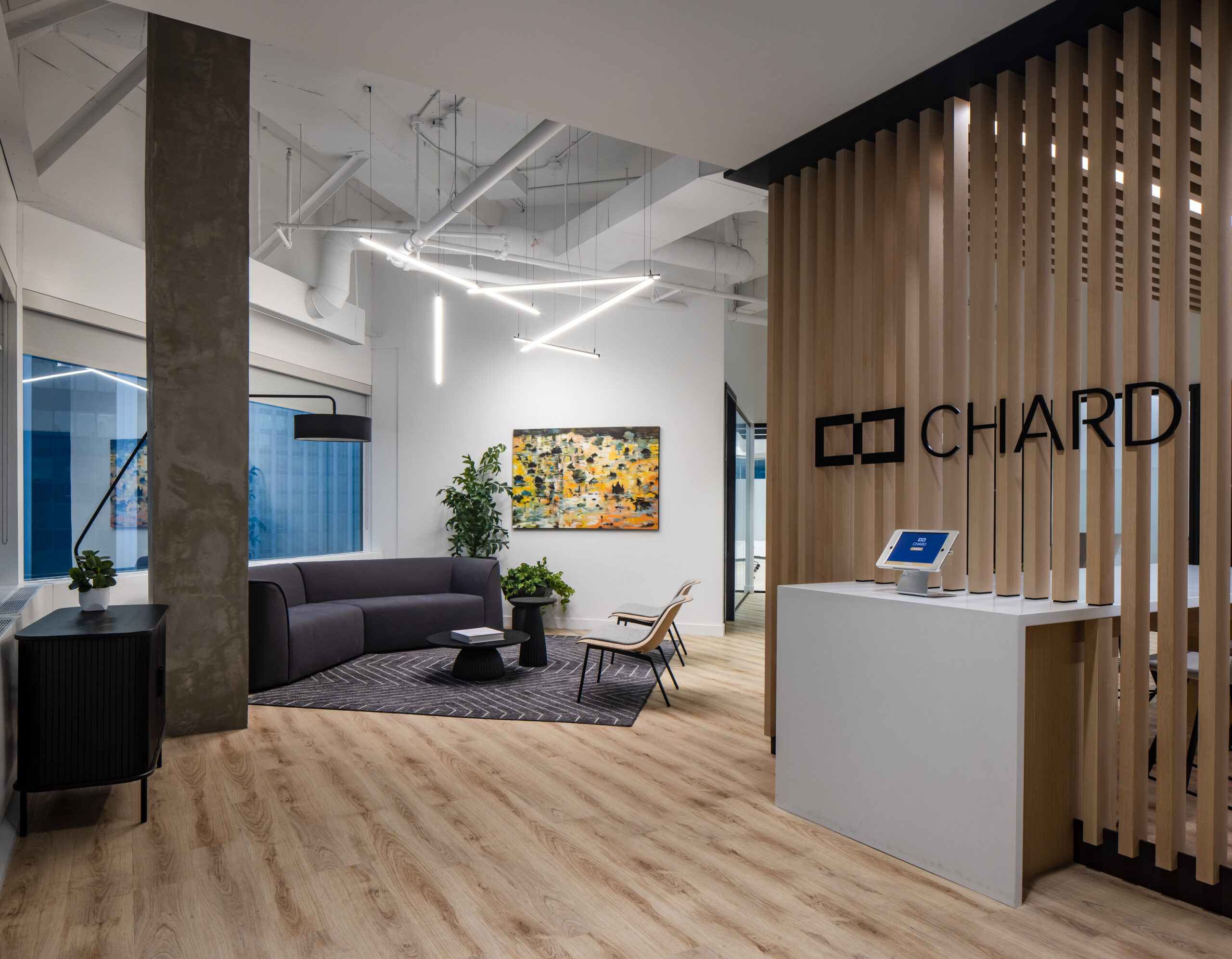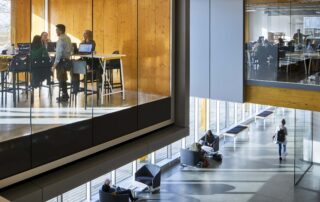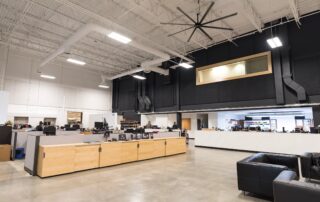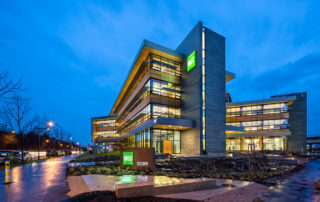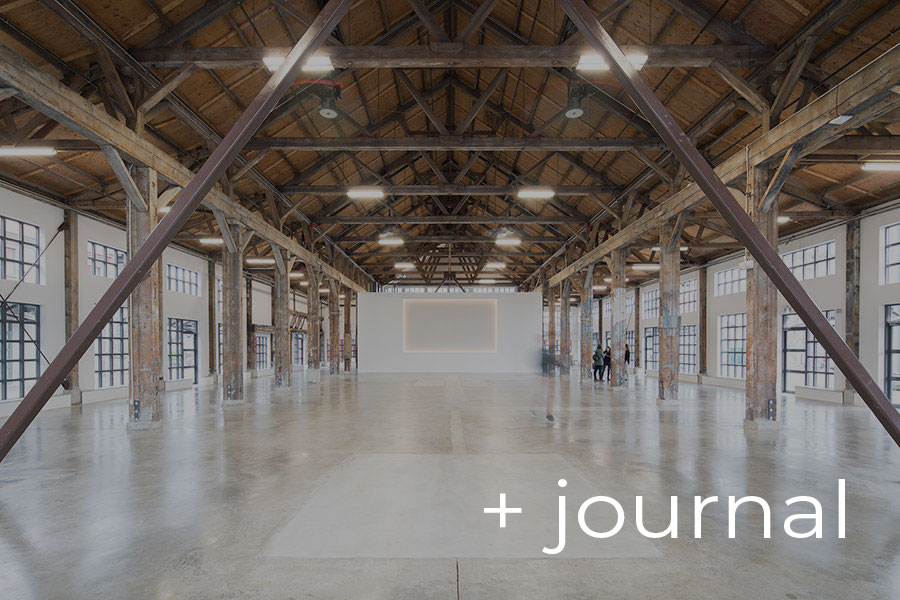
Chard Office
In 2022, Proscenium undertook the design of a new office for Chard Development, a long-time client of our firm. The project included a tenant improvement of an entire floor of the commercial tower at 510 Burrard Street, Vancouver. Our interior design team envisioned a bright, open office for the company of over fifty staff. Proscenium’s design includes
KPU Wilson School of Design
Proscenium worked with Kwantlen Polytechnic University on the Wilson School of Design in 2018. The project included FF&E (furniture, fixtures and equipment) and interior design for a new mass-timber building designed by KPMB Architects and Public Design. Our vision for this bright and open space was based on the unconventional needs of design students that work in
Arc’Teryx
Proscenium Architecture + Interiors completed the interior renovation of warehouse space into an interconnected design centre for Arc’Teryx, with the goal of expanding their creative working and testing environment. The warehouse is separated from their existing office by a busy highway and was being used as overflow space. The intent was to upgrade what is currently a
MEC Head Office
MEC’s new head office was designed under the company’s sustainability agenda, using innovative technology to minimize its environmental footprint and provide an enhanced and healthy work environment for its employees. The mass timber structure employs advanced lighting and air-control systems which coupled with a building envelope designed to maximize natural light; allows the structure to be 70


