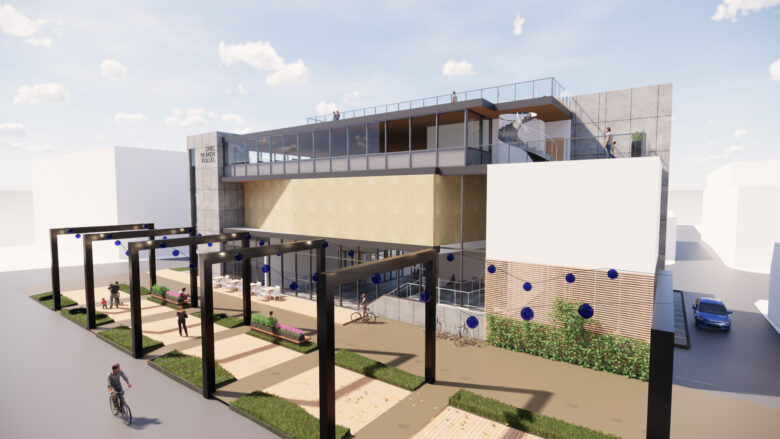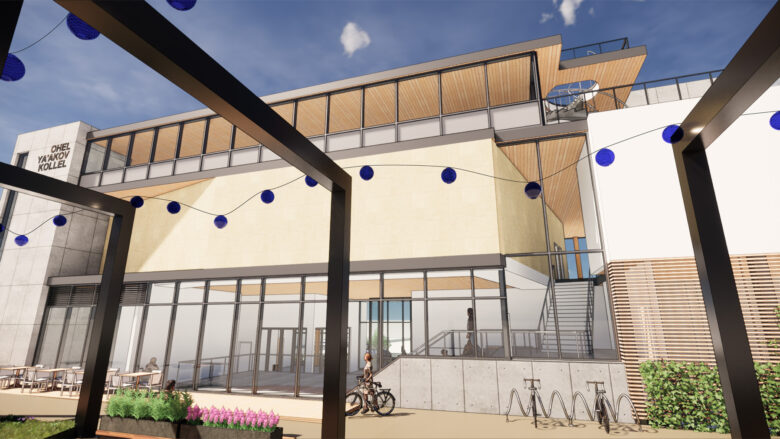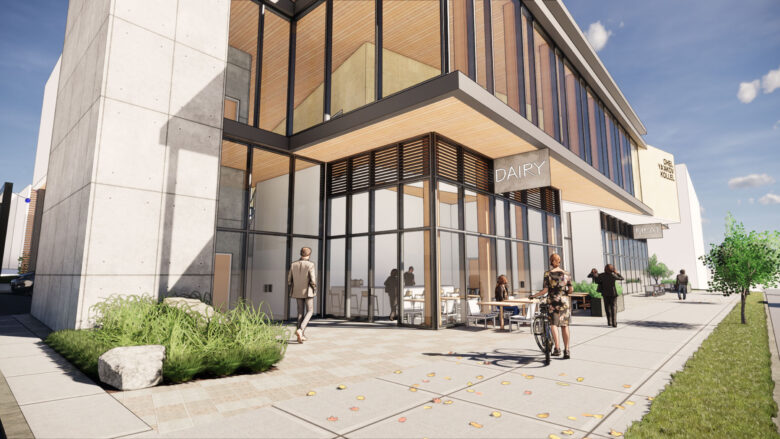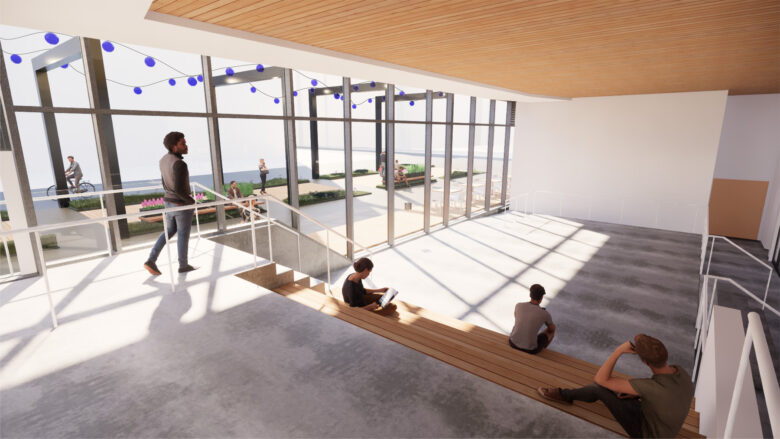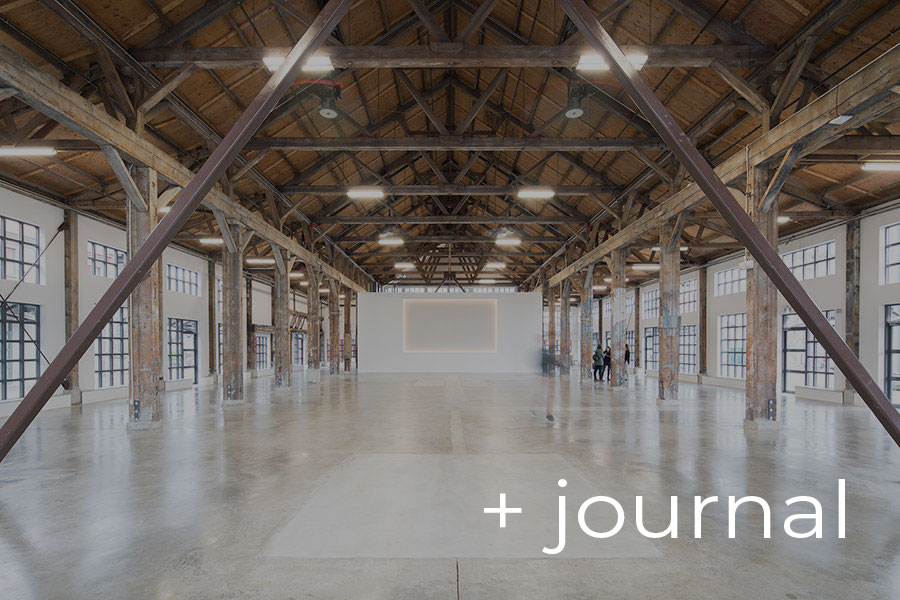
Study for a Local Kollel
March 23, 2021
Earlier this year, we developed a study for a new community centre building for a local Kollel. There are some great features about this project that we want to share with you!
 WELCOMING FROM ALL SIDES
WELCOMING FROM ALL SIDES
The Kollel is located on a site that faces the street on the west and backs onto the Arbutus Greenway on the east. The greenway is an ongoing City of Vancouver project to create a walking, biking, and rolling path that stretches from False Creek to the Fraser River in Vancouver.
The building’s design takes advantage of that configuration by providing through-connections and a welcoming appearance from all sides.
A MAIN HALL THAT FACES JERUSALEM
The volume of the main hall on the second floor is skewed in plan to reflect the direction of Jerusalem, and to differentiate it from the rest of the building as a space that exists in relation to something outside of the usual street grid.
The ground floor is designed to be a buzzing community hub with social spaces, restaurant and café. The second level houses the main hall and the third level has office spaces.


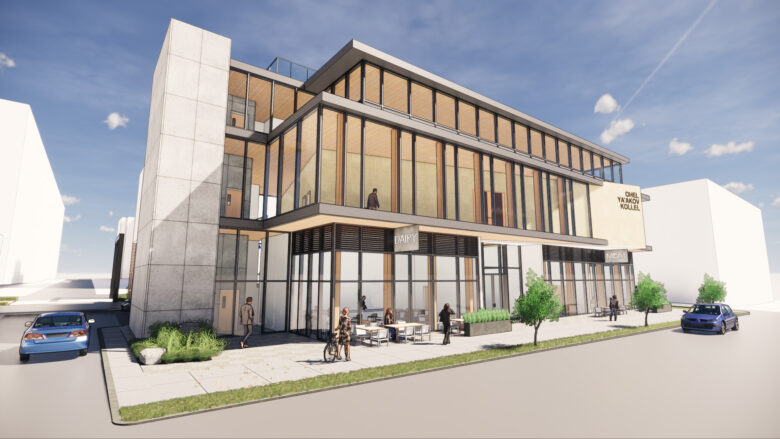
 WELCOMING FROM ALL SIDES
WELCOMING FROM ALL SIDES