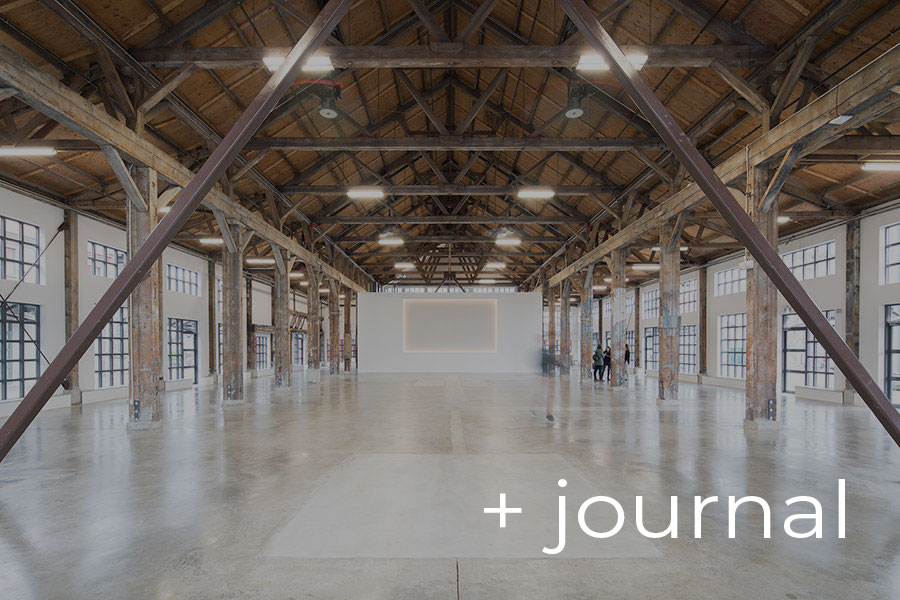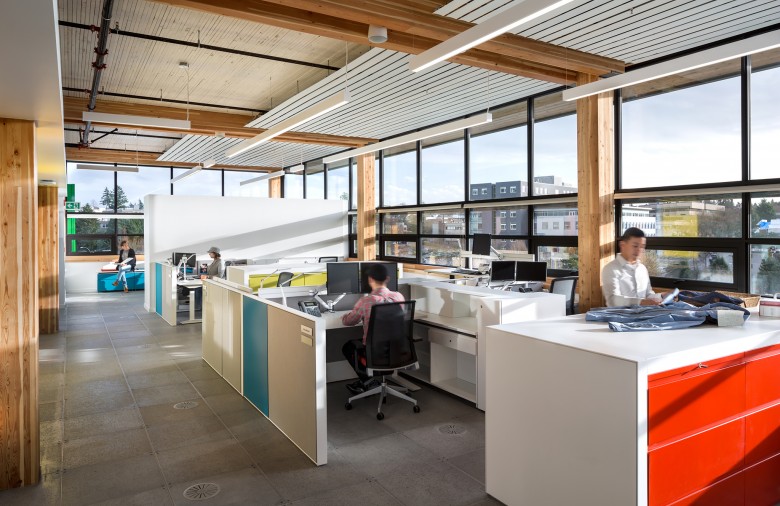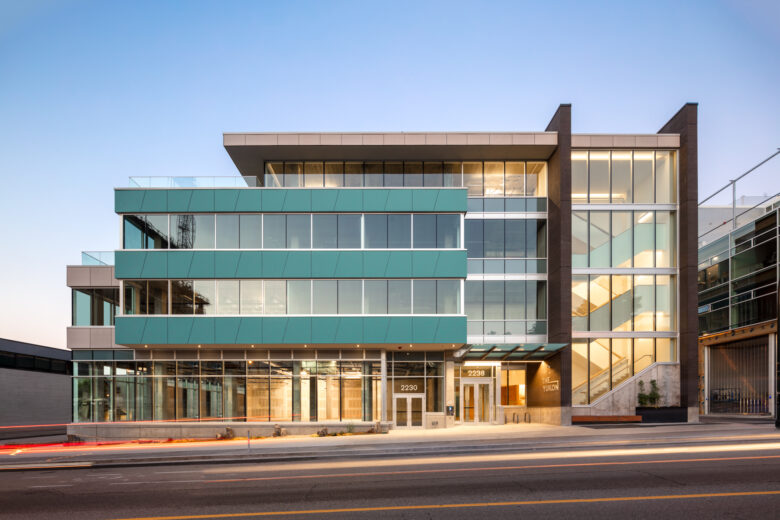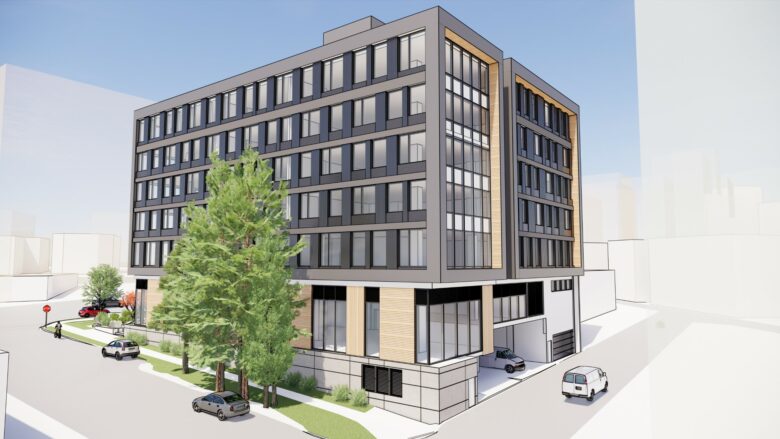
PAI Insight: Evolving Space Needs for Industrial/Office Buildings
August 17, 2021
Our projects like The Yukon (2021) and 750 SW Marine Drive (ongoing) have highlighted some recent changes in space needs of our clients. We’d like to share some insights on the mixed-use building typology of industrial/office buildings and how we’re navigating those changes.
Covid-19 Impacts on Workplace Design
The increasing capabilities of remote work and employee’s desire for flexible schedules are changing the way workplaces are envisioned, built and designed. Developers are asking for a greater variety of floor options for office buildings, including increased numbers of smaller units. One way we have responded is by designing leasing spaces that can be demised into smaller units (early planning here is crucial).
Inside the office, employers are rethinking layouts and even the need for personal desks for individual employees. At MEC’s newest Head Office (2021), we established unassigned “hotel-style” sit/stand workstations to facilitate this trend.
Industrial Space is Evolving
As a port city, Vancouver has a strong need for both industry and commercial/office use. Many neighbourhoods are populated with mixed-use buildings that do both. Traditional industrial space use has been evolving in recent years, including a desire for greater flexibility.
Second Floor “Buffer”
At Proscenium, we have been strategizing new ways to balance what we see as complementary typologies. At The Yukon and 750 SW Marine Drive, we established the second floor as a light industrial use level with direct freight elevator access. This level, which is often leased to medical labs or other lower intensity industrial uses, creates an effective buffer zone between the more traditional industrial use below and office space above. We have also recently been involved in a survey/brainstorming session with the City of Vancouver to explore other uses which can be stacked on top of industrial to create more flexibility while retaining the much-needed industrial zones.
Loading Considerations
Industrial units can come with unique and demanding requirements for loading—raw supplies from sheet steel to coffee beans arrive and leave as products with their own unique handling requirements. Designing with site circulation in mind from the outset is important. Proper loading access and a back of house circulation route are key to making sure the front of house first impressions are as well considered as the products being made.





