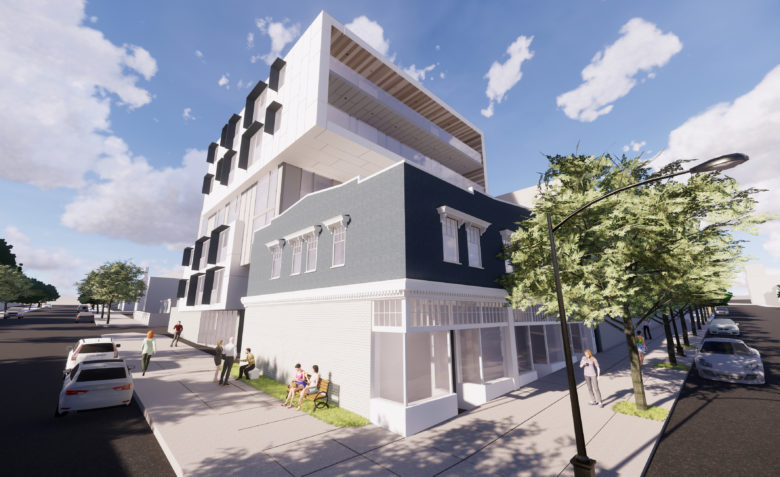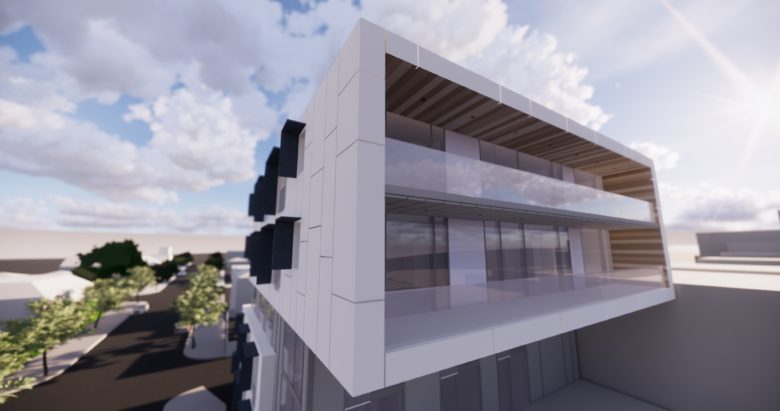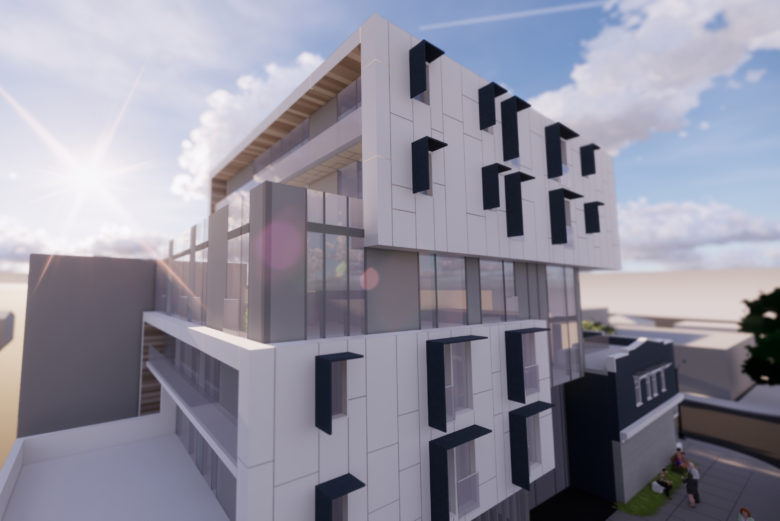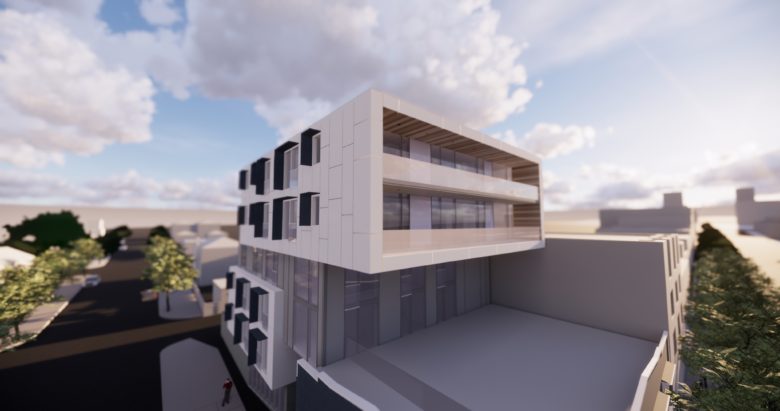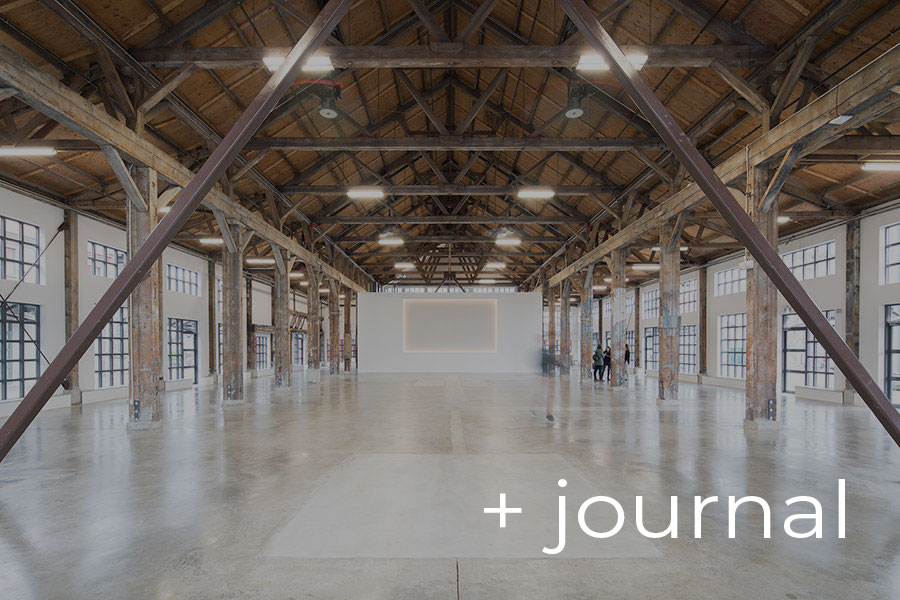
Concept Design Project
September 19, 2018
This project consists of two distinct parts – the revitalization of an existing heritage building and the addition of a new 6-storey residential building at the back of the site. The main challenge was to create a volume that wasn’t imposing, that is respectful of the existing heritage building.
The cantilever of the upper levels was informed by zoning mandated setbacks from the lane, and provides an additional material and visual separation between existing and new construction.
The main entry and two storey lobby to the building have been located on the side street between the existing building and the addition, a linchpin connecting heritage and contemporary elements in juxtaposition.
Ample outdoor spaces on both north and south facades add depth to the architectural expression and provide the passive solar gain control required to meet energy targets.


