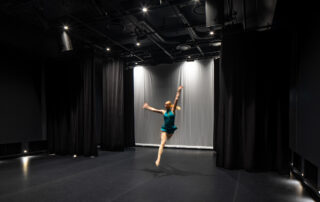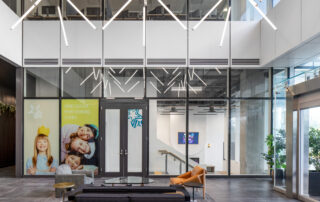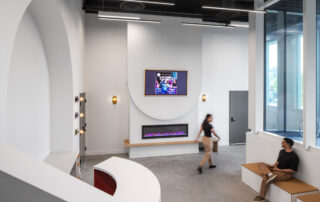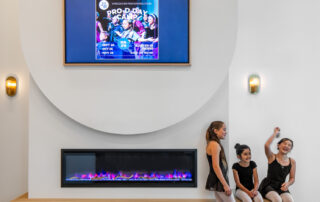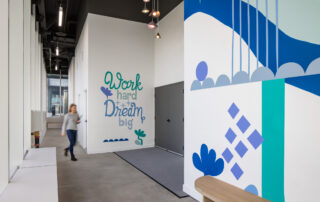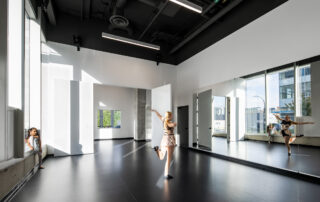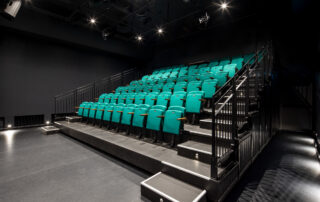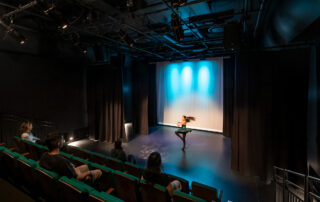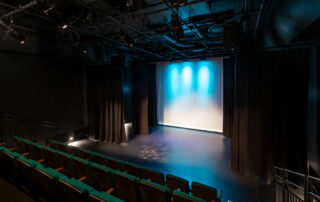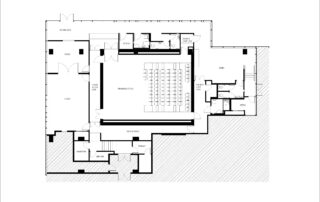Vancouver Performing Stars
Proscenium was honoured to lead the design for Vancouver Performing Stars’ (VPS) new home, a performance school for children and youth located within a new development in Mount Pleasant. The TI project includes a black box rehearsal theatre, two secondary studios, front of house spaces including a double-height lobby, office and flex space and back of house spaces including change rooms and accessible washrooms.
The design makes optimal use of the project’s 5,000 ft2 footprint to establish distinct spaces that can be used simultaneously for different uses. A versatile black box rehearsal theatre of 80 seats houses a motorized telescopic riser system that can be configured as a mainstage, end stage, arena or alley setup. The seating can also be retracted altogether to provide rehearsal or event space. Sophisticated sound and light locks (with specialized paint colours and acoustic wall treatments) ensure that outside noise and light do not permeate the black box space from surrounding corridors, so that rehearsal studios can be used even while a performance is taking place.


