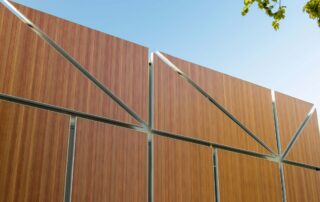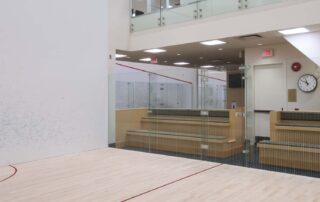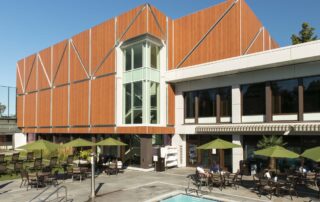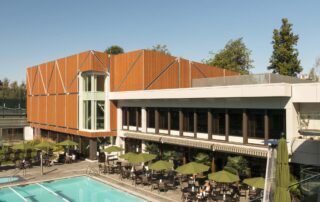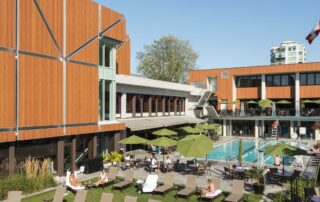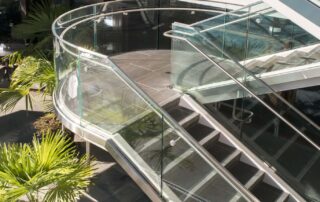Vancouver Lawn Tennis & Badminton Club Upper Level Renovation
Proscenium was commissioned by the Vancouver Lawn Tennis & Badminton Club in 2003 to conduct a Facilities Master Planning Study, outlining a route forward to renovate the existing clubhouse over a series of phased projects that would allow the club to remain operational. From 2005-2010, incremental renovations to the main and lower levels included the clay court, change rooms, fitness area, family bistro, and pool patio. The latest and most ambitious project was the comprehensive redevelopment of the upper level—which included the consolidation of the squash facilities and updated hospitality rooms, pub, kitchen, administrative offices and outdoor deck.
The Tudor façade of the Badminton Hall gives the club its architectural identity. We decided to bookend the clubhouse between the traditional Tudor Badminton Hall and a modern interpretation of Tudor for the Squash Centre, inverting the traditional style with respect to pattern and material. The new wing, composed of admin space, the pub and the new squash centre, anchors the upper level which frames the interior pool courtyard, giving the courtyard a richer sense of place and realizing the bulk of the Master Plan.



