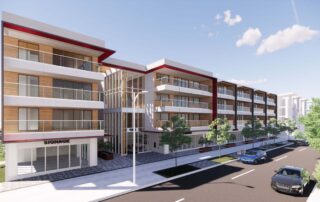1235 Marine Drive
This mixed-use four storey project on the North Shore is a contemporary expression of the history of Marine Drive and its rich ship building past, historically an early industrial neighbourhood constructed of brick, steel and wood. We researched local building typology and expression circa 1900, and used our research to inform a design that showcases these materials, breaking up the building’s massing while maintaining a sense of project continuity.
Our approach features a contemporary street wall vocabulary along the Marine Drive façade. Breaking the length of the building to meet the neighbourhood design guidelines created an opportunity for a more dynamic expression for the residential entrance, which in turn allowed us to provide a connection to the rear of the site.
The stand-alone segment of the project offers the unique opportunity to have units windows on multiple sides resulting in residential units full of natural light.
Using the architectural vocabulary of the Marine Drive façade, we developed the south façade to be more responsive to passive sustainable design, with deeper overhangs to control solar gain. The vocabulary of the south facade is also more in keeping with the residential scale of the lane.



