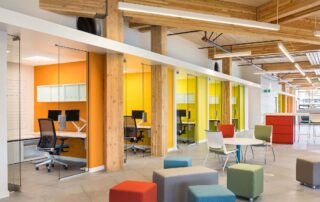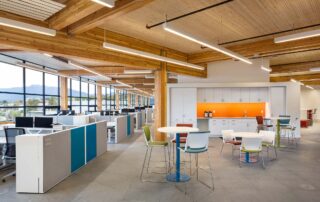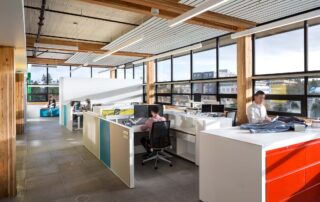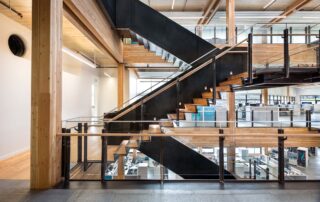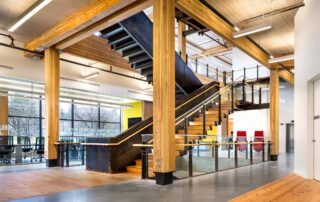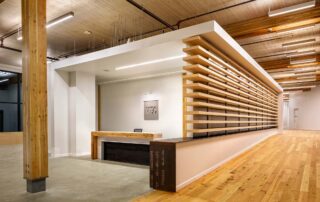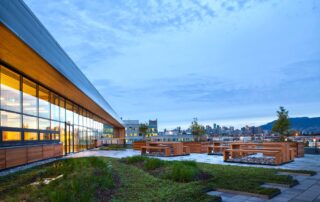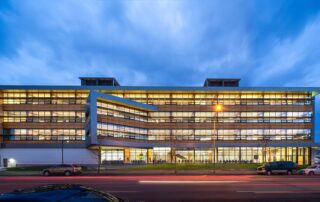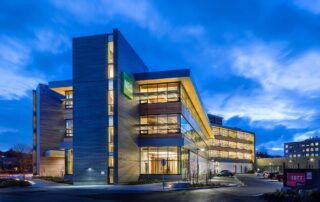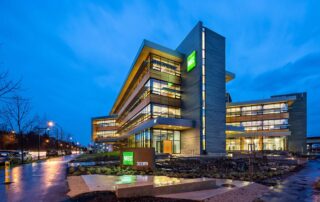MEC Head Office
MEC’s new head office was designed under the company’s sustainability agenda, using innovative technology to minimize its environmental footprint and provide an enhanced and healthy work environment for its employees.
The mass timber structure employs advanced lighting and air-control systems which coupled with a building envelope designed to maximize natural light; allows the structure to be 70 percent more energy efficient than a conventional office building.
Interconnected spaces tied together with a feature stair, naturally link individuals and workgroups within the building. The interior space is organized with enclosed private work areas confined to a centre spine with the intersection reinforced by clustering amenity areas. Open work areas are located along the building perimeter where access to natural light and views are maximized. Building amenities include a rooftop green space and garden, multi-purpose spaces, and a bouldering wall.
The building has achieved LEED Platinum certification.


