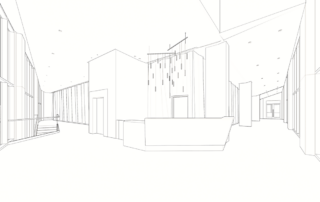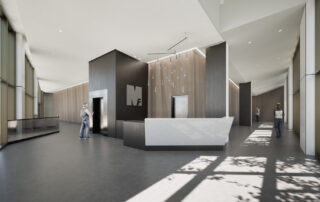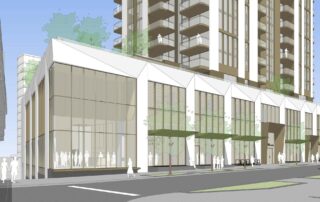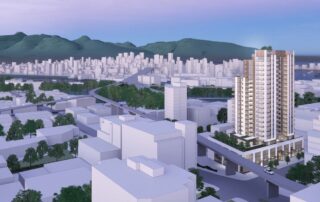La Maison Theatre
Proscenium is excited to be designing a vibrant new community theatre for La Maison de la Francophonie, a society based in Mount Pleasant that offers Francophones a place to meet, exchange and experiment.
The new theatre, which replaces the former Studio 16, will be incorporated into a mixed-use residential development designed by a local architect. Proscenium’s scope is interior architect for 30,000 ft2 space within the building podium dedicated to theatre and office use for the organization. Unlike a traditional TI (Tenant Improvement), this project requires close collaboration with the base building architect to shape the podium to meet the specialized needs of performing arts spaces.
The new La Maison Theatre program will include Front of House spaces (a lobby, concession/bar, box office, servery, lounge), Theatre Spaces (a flexible Black Box Theatre with 160-200 seats, control booth and rehearsal/multipurpose room) and Back of House spaces (a green room, dressing rooms, load-in areas and bay, storage, video mixing room and service areas). Proscenium will also be designing offices to support the organization’s varied needs.
This project was preceded by a 2022 Study completed by Proscenium.






