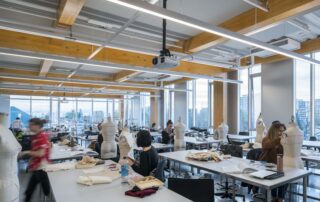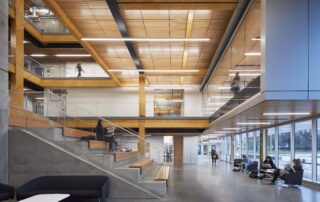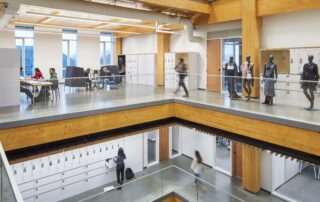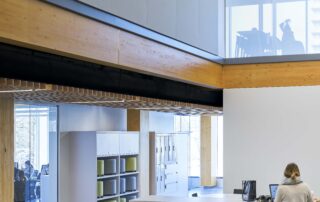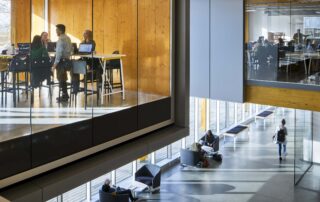KPU Wilson School of Design
Proscenium worked with Kwantlen Polytechnic University on the Wilson School of Design in 2018. The project included FF&E (furniture, fixtures and equipment) and interior design for a new mass-timber building designed by KPMB Architects and Public Design. Our vision for this bright and open space was based on the unconventional needs of design students that work in areas of fashion, interior design and graphics. We worked with KPU closely to devise a contemporary solution, providing custom built lockers, portable classroom furniture and custom millwork. We also designed inter-departmental common spaces—places where ideas can fly—to facilitate social interaction and collaboration between different creative disciplines.


