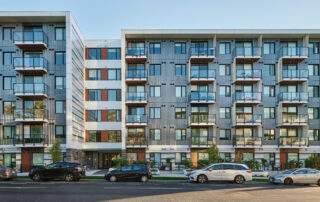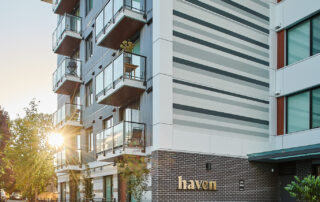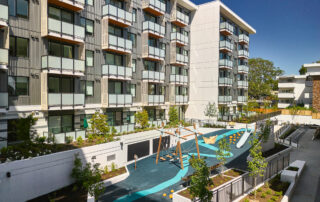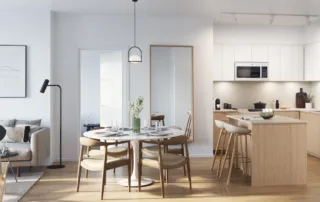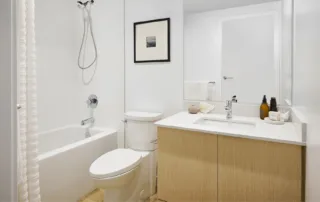Haven
Haven is an attractive new six-storey condominium in Victoria, BC, offering below-market housing through an inclusionary housing initiative. Proscenium provided full architectural and interior design services for this urban residential building as part of Cook Street Plaza.
Located in the popular Fernwood neighbourhood, the project provides a middle density transition from the busy Cook Street to the quieter residential neighbourhood of Johnson Street. The architectural expression is broken into two main forms delineated by wrapping frames, with an entry emphasized by a feature wall. A vertical pattern of privacy screens on the façade provide a pleasing contrast to the horizontal nature of the building. Ground level units have a townhouse look and feel, with large front yard patios and direct street access on Johnson St.
The interior design direction is playful and urban, creating an energetic contrast of light oak and charcoal grey. Modern finishes include matte concrete-inspired solid surface countertops, sleek cabinet pulls, a generous pantry/cabinet & in suite storage and uniform wood inspired luxury vinyl flooring. Units offer a versatile scheme and are laid out with a flexible, open floor plan geared towards first-time homebuyers. Finishes in the lobby reflect the energy of the artistic neighbourhood, featuring a wood slat feature wall and graphic terrazzo-inspired floor tile.


