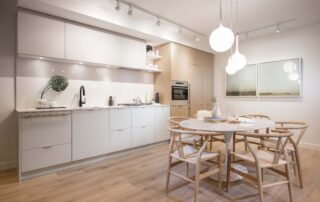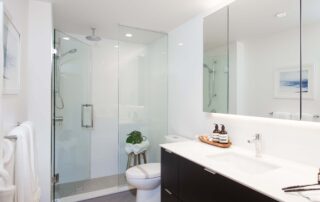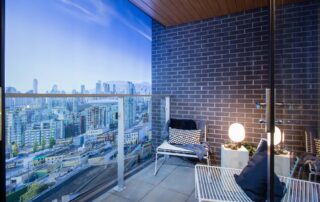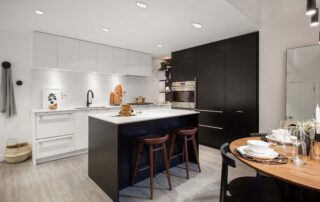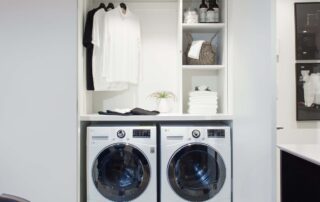Elenore – Display Suite
Elenore is a boutique collection of 58 modern one, two and three bedroom homes on Fifth and Main. The Interiors were developed to compliment the design language, massing and context of the building. The space planning was in reaction to the building’s skewed grid, ample outdoor space, green roofs and prominent views.
The Interiors at Elenore are quiet, natural and visually reserved, with the interest coming from the texture, subtle richness and refined quality of the finishes and detailing. The contrast of complimentary materials plays on the contrasting forms of the building. The anchoring and solidity of the podium mass is reflected in the kitchen’s full-height cabinets in the veneer finish. This is contrasted with the light, floating form of the uppers and lowers, which relates to the floating form of the residential portion of the building.
Livability and functionality permeate the units and are integrated throughout. Features such as the professional-grade integrated appliances, pull-out pantry, side-by-laundry complete with folding counter and shelving, built-in storage solutions, USB charging ports and recessed LED accent lighting all add to the quiet luxury and sophistication of these homes.


