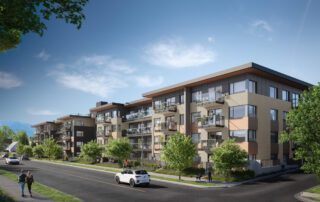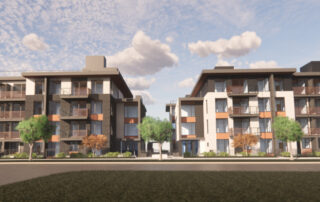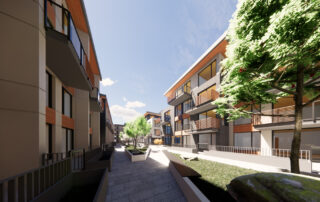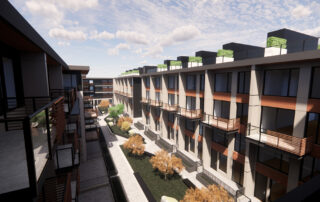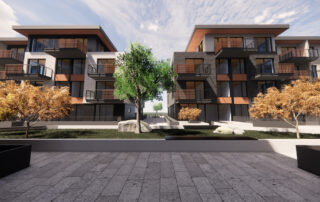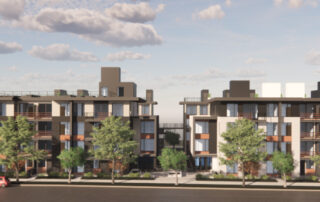Earles Street
Earles Street is a community-oriented residential development in the Collingwood neighbourhood of Vancouver, consisting of four buildings above a shared parkade. The project has a strong personality from the street view. Façades along Earles Street feature a mix of brick cladding and contrasting panel that visually break up the massing of individual elements. Windows and wood-textured panels add warmth and balance out the weighty brick, overlaid with a rhythmic application of vertical privacy walls and balconies.
For the form of the overall project, the four buildings form complimentary mirrored pairs to create a central entry axis. Ground-oriented units feature direct courtyard/sidewalk entrances and patios, while upper units open onto private decks. The site’s double loaded corridor, exterior single-loaded corridor, and townhouse elements work together to form a shared courtyard space that is acoustically insulated from street noise, drawing occupants to make use of a peaceful outdoor amenity area. A shared rooftop space on the north corner of the site gives users stunning rooftop views towards the mountains.


