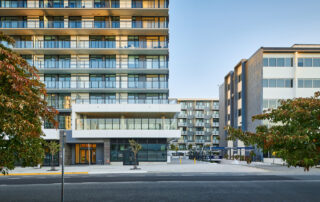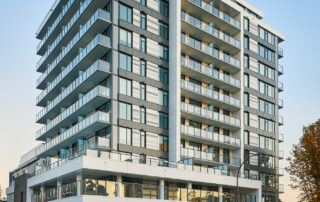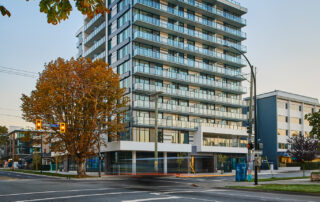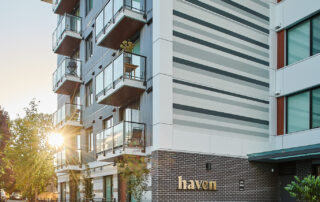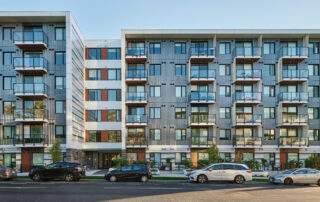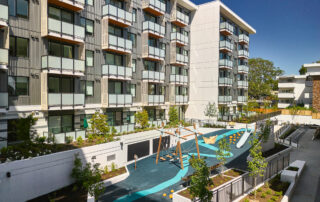Cook Street Plaza
Cook Street Plaza is thoughtfully designed mixed-use development in the heart of Victoria. The vision for the project was to supply a range of market and below-market housing options and supportive commercial space for a walkable, thriving urban area with excellent access to transportation options. The scale of the site (bound by Yates, Cook and Johnson Streets) created a novel opportunity to interface with the public realm by way of through-block connections. The architectural expression responds to all of these factors—creating a balanced, multi-use site with well-defined height and massing.
Cook Street Plaza includes three buildings: a six-storey residential tower designed to address Victoria’s new Inclusionary Housing Policy (“Haven”), a 12-storey mixed use building with a daycare facility and bike share program (“Nest”), and a remediated medical office building. An extensive site plan ties the various uses together to make a destination of the spaces between, with walk-throughs, a playground and landscaped mews.


