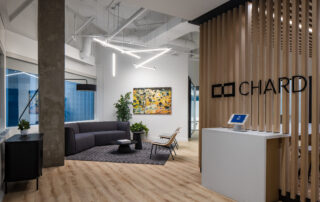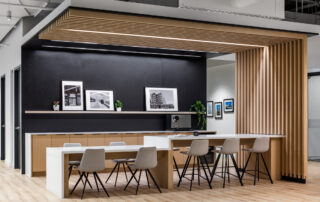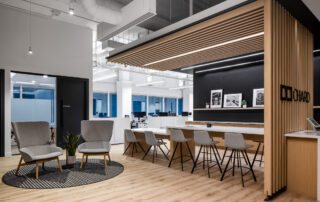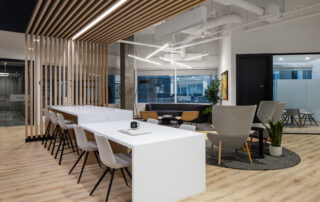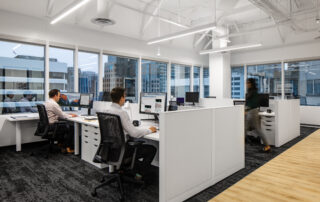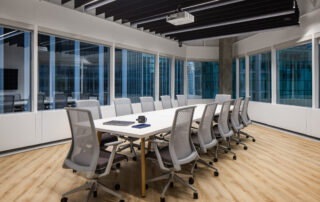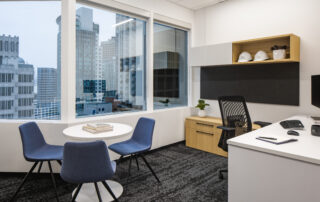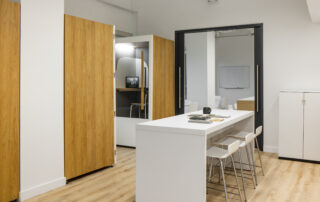Chard Office
In 2022, Proscenium undertook the design of a new office for Chard Development, a long-time client of our firm. The project included a tenant improvement of an entire floor of the commercial tower at 510 Burrard Street, Vancouver. Our interior design team envisioned a bright, open office for the company of over fifty staff.
Proscenium’s design includes open-plan workstations, private offices and meetings rooms to accommodate the growing Chard team. Visitors are greeted by a feature wood-slat wall that extends over the ceiling of a community table—conceived as a central space to promote collaboration between staff and with clients. Exposed ceilings add height and interest, and a large boardroom placed strategically at the corner of the angular base building allows for expansive wrap-around views. Every detail was considered to maximize natural light, traffic flow and acoustic balance throughout. A clean, sophisticated colour pallet reflects the Chard brand.


