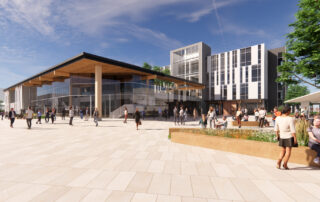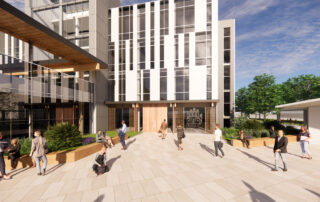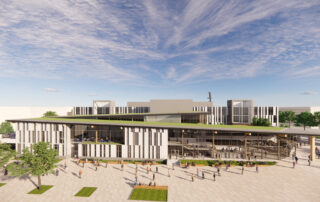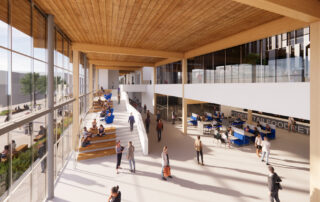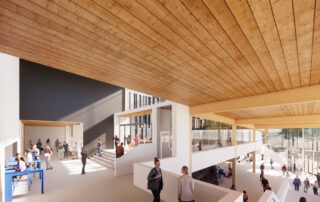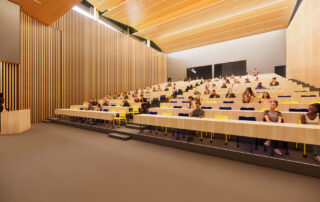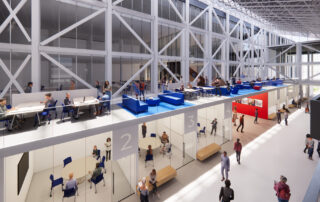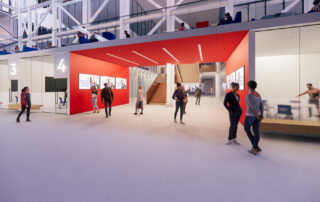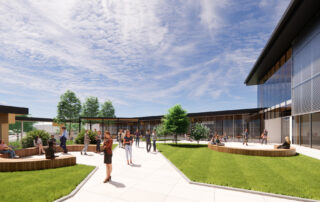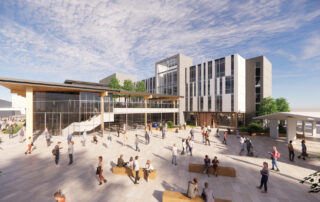BCIT SW1 Renewal Study
Proscenium worked with BCIT (British Columbia Institute of Technology) in 2022-23 to develop a Feasibility Study for the comprehensive renewal of the SW1 Building at the Burnaby campus. The Study envisions the seamless integration of four wings of the 1962 building, home to over ten academic and administrative departments, and includes structural, seismic, architectural and functional programmatic upgrades. As part of the scope, Proscenium prepared four detailed reports culminating in an Indicative Design and costing analysis for the central building on campus.
The design adapts SW1 for use by BCIT’s staff, students and faculty within the context of the growing, evolving 21st Century campus—taking advantage of the soon-to-be-updated Student Plaza directly adjacent to the north of SW1, which will draw pedestrians by way of a faceted timber canopy to create a new animated and enhanced social hub. We addressed this evolving community space by locating appropriate programs (such as Indigenous Initiatives, large lecture theatres and food services adjacent to the plaza) and creating internal streets that intuitively connect the existing main entry to the new, plaza-focused east block.
The Indicative Design organizes the program from the bottom up—public to private—locating services, social functions and amenities at grade to serve the broadest range of visitors. Mass timber beams holding up the East and Central block canopies continue inside the building and are fully expressed inside, giving the project an intrinsically biophilic and West Coast modern aesthetic. A bright, multi-level atrium welcomes users into accessible and easy-to-navigate interiors.


